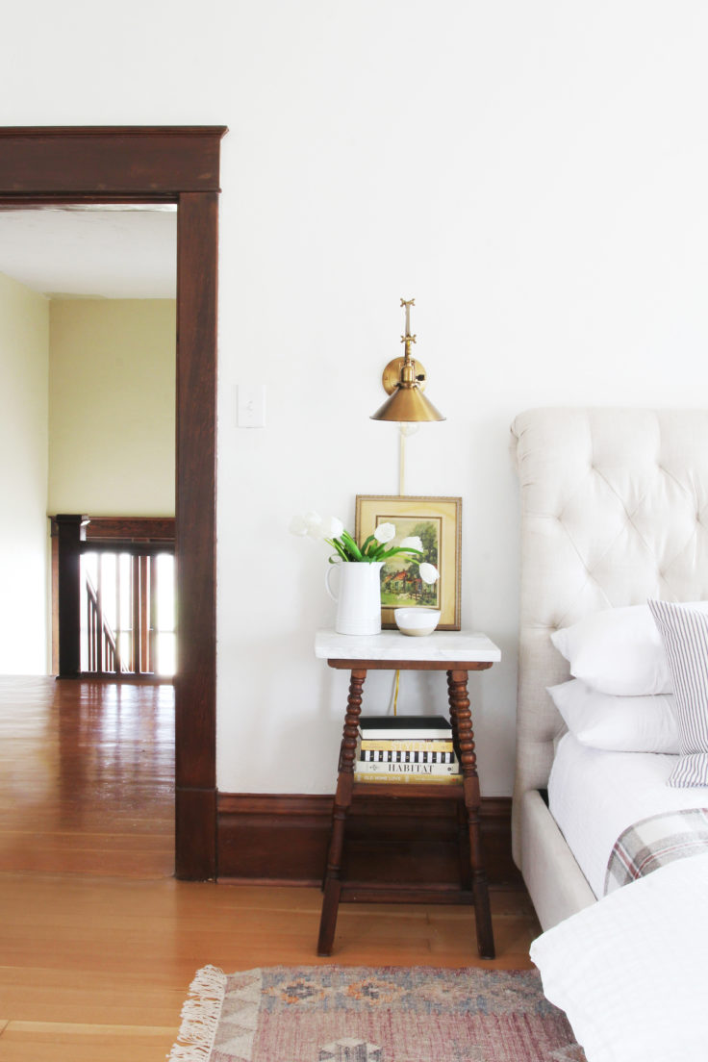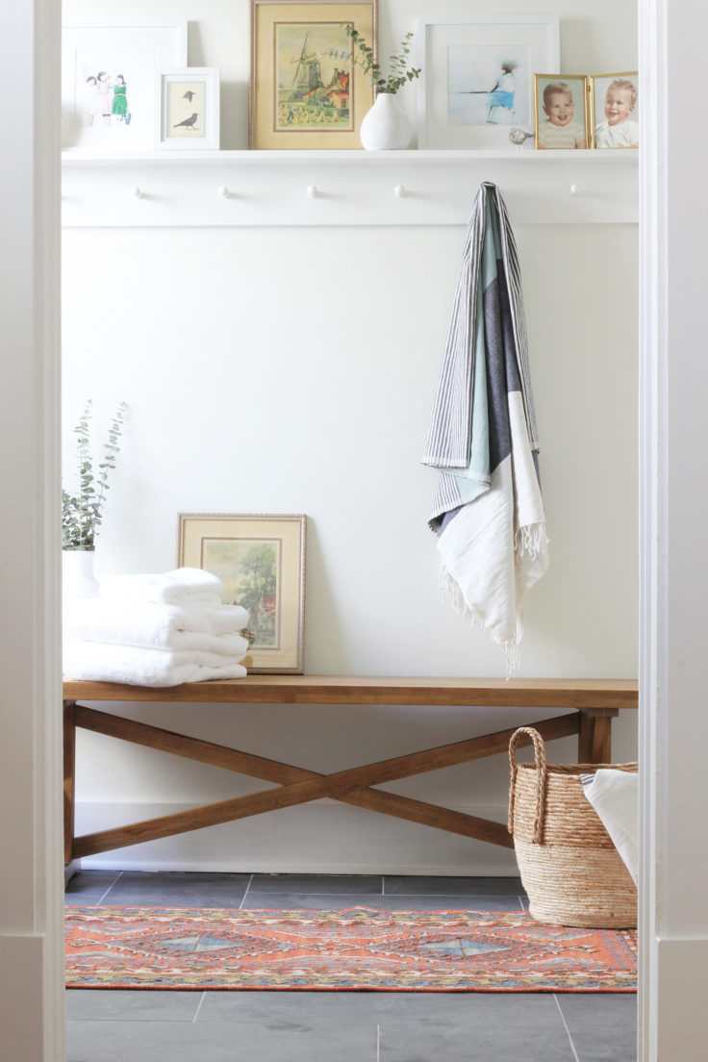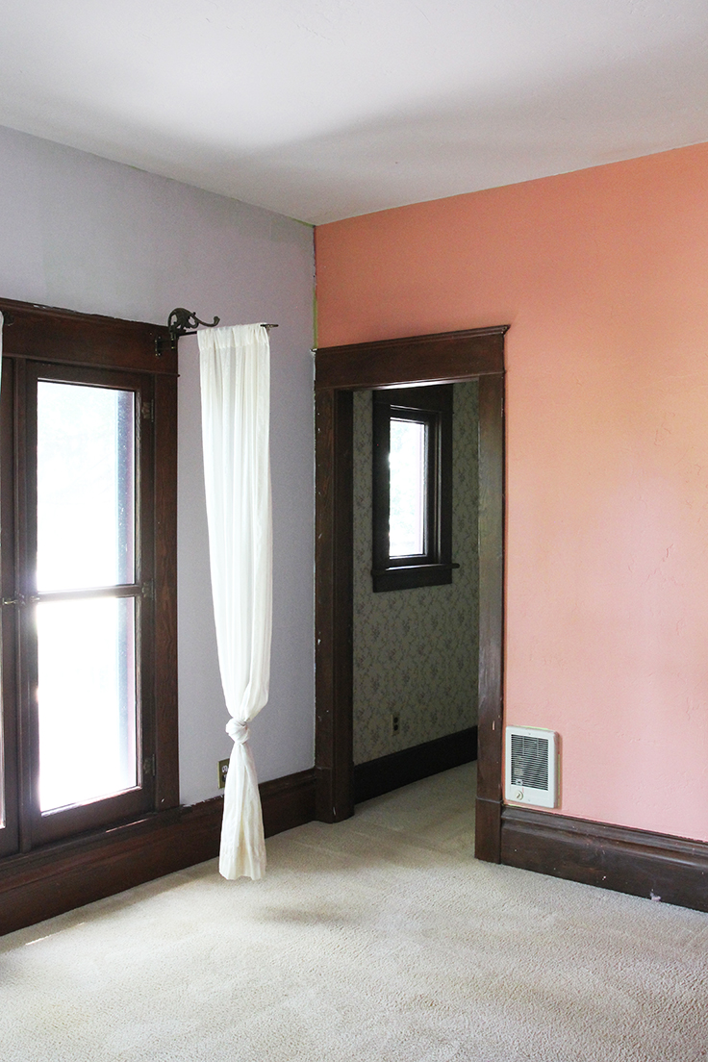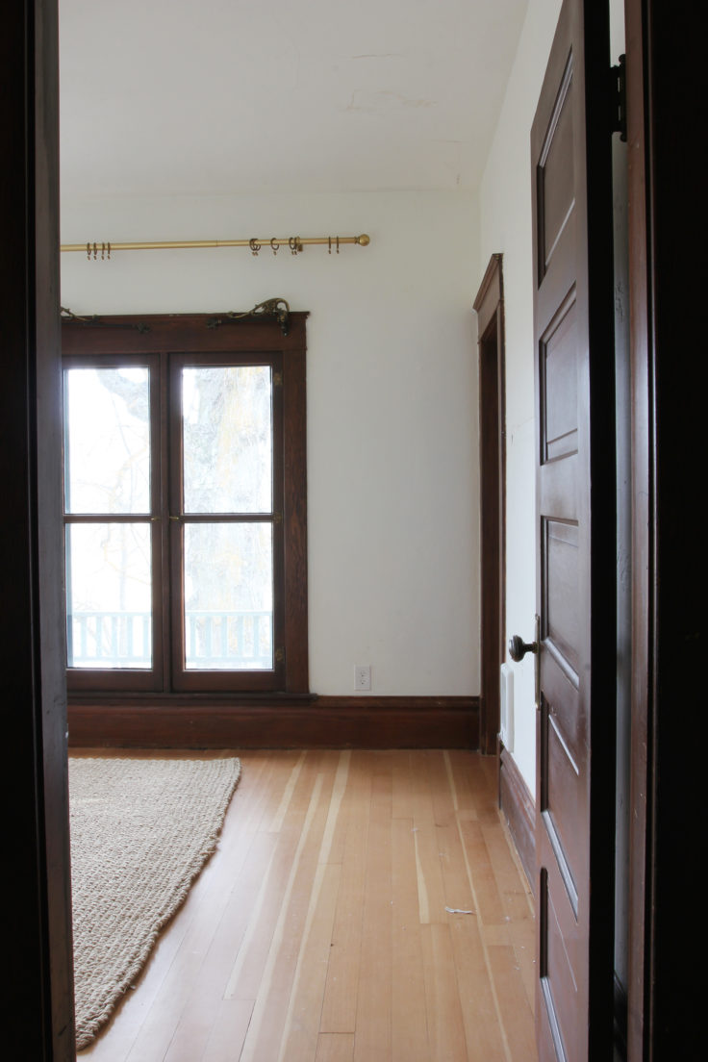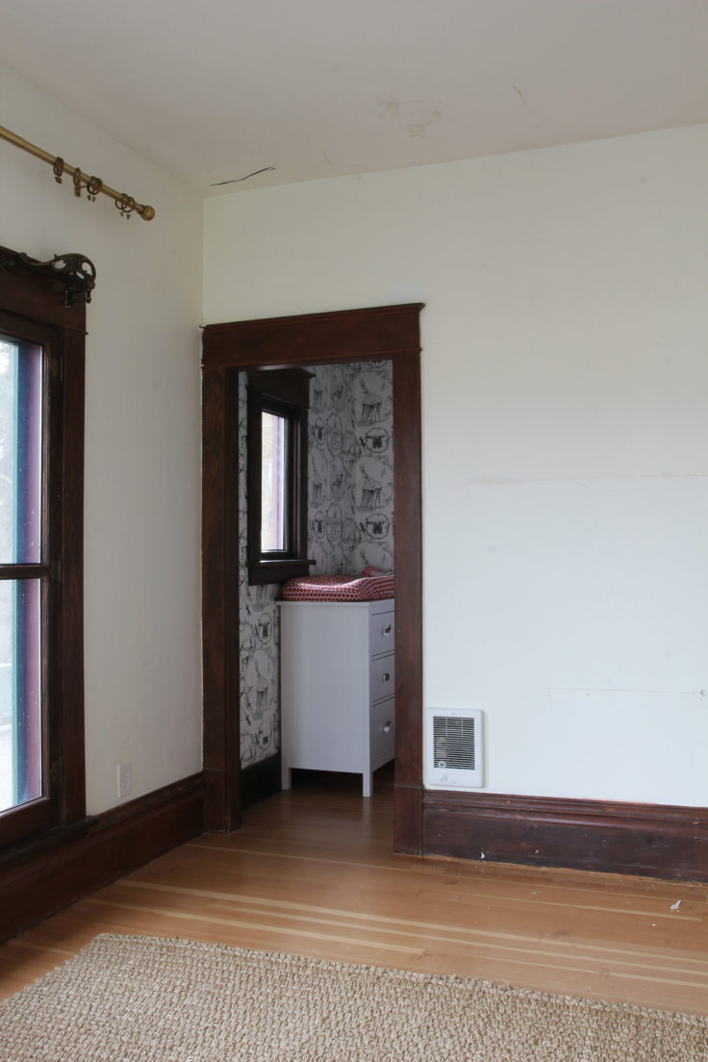The Farmhouse // Daphne's Nursery: Introductions + Before (ORC Wk 1)
THE FARMHOUSE It's One Room Challenge time again and we're joining in as guest designers. Which means it's finally time to put together Daphne's nursery at the Farmhouse. And yes, the word 'finally' is most definitely warranted since our baby girl is already 8 months old (ahem #thirdchild).
If you've been following the Grit and Polish for long, you know that we've done two spaces for the ORC in years past. First we did our master bedroom at the Farmhouse and last Fall we did the Porch House master bathroom. (psst: keep an eye out for one of these spaces to appear on video soon!)
I'll share more of the design next week, but in case you're wondering, yes there will be lots of white ;) Plus a healthy dose of wood, brass, and prints and textures (that feel youthful without being too kid kid, if you know what I mean). And as always, this room will include a mix of vintage elements and new pieces, feel appropriate in a century-old country home, and be budget-friendly.
Introductions
If you're new to the Grit and Polish, let me quickly introduce ourselves. I'm Cathy and my husband, Garrett, and I renovate old homes in Washington state. We've been at it for a decade now, moving into many of our projects and doing 95% of the work ourselves. A couple years ago we bought an old Farmhouse in the small town where we grew up and left the city and our 9-5 jobs behind. Now we're full-time parents, landlords, renovators/designers, and country-dwellers. Of course now that we don't have traditional jobs, we're busier than ever (ha!) and even filmed our own HGTV pilot last year (stay tuned for the next air date of Master Plan!).
Daphne's Room, Before & Now
Now let's get back to baby Daphne's bedroom. Here's what the room looked like when we bought the Farmhouse.
Much of the heavy lifting is already done in here. We've pulled up the (stinky) carpets, painted, updated lingering nob and tube electrical, replaced lighting, refinished the hardwood floors, and re-wallpapered the closet. Daphne's older brother, Brooks, used this space for a while but moved in with even bigger brother, Wilder, when we found out we were expecting a baby girl. So now the task is to simply decorate for Daphne.
Quite honestly, I'd be more comfortable if there was major work to tackle in here - giant save-the-house-from-a-wreaking-ball kind of projects are my comfort zone - but it'll be a healthy change of pace to focus on really decorating a room. In any case, we are all excited to have a finished, comfortable space to enjoy with Daphne!
Here are some pictures of the space from earlier this week.
Stay tuned next week for design inspiration and a mood board (which I'm still working up). But I will mention that this room is going to do double duty as overflow guest space. So we're bringing in a full-size bed (in addition to the crib), which we already found on Craigslist. It'll be something Daphne can grow into. Plus we'll be renting out our home when we travel so more beds the better.
We're kicking off this project this week and doing it in real time so I'll be sharing current updates on the blog over the next 5 weeks. Plus if you're on Instagram or Facebook, you can find more progress over there. Thanks for following along and be sure to check out all the other participants here. This is going to be fun!

