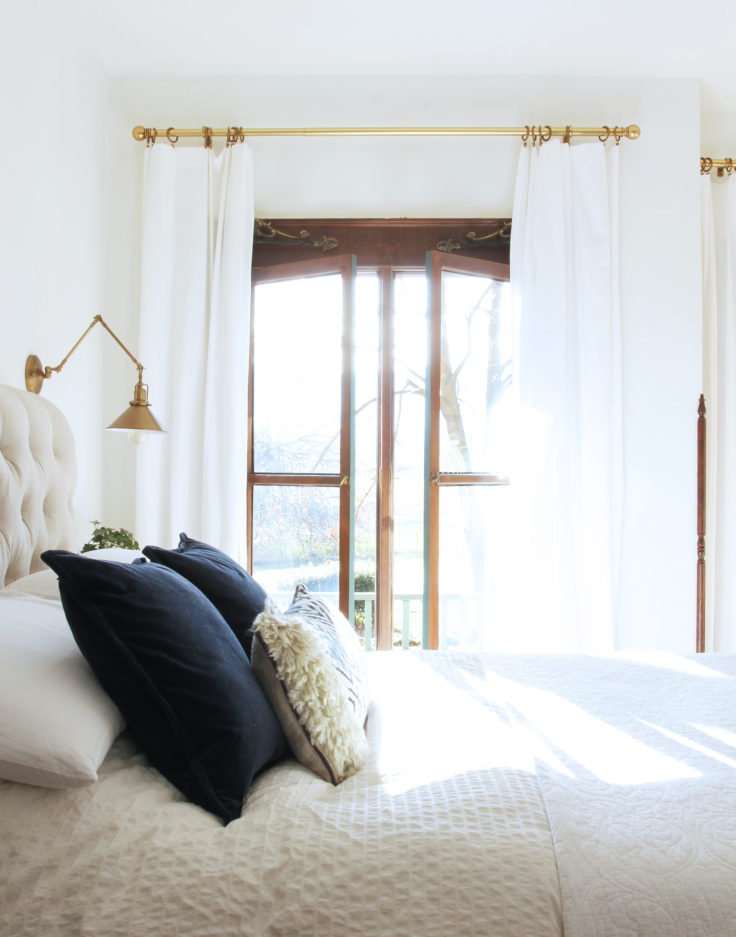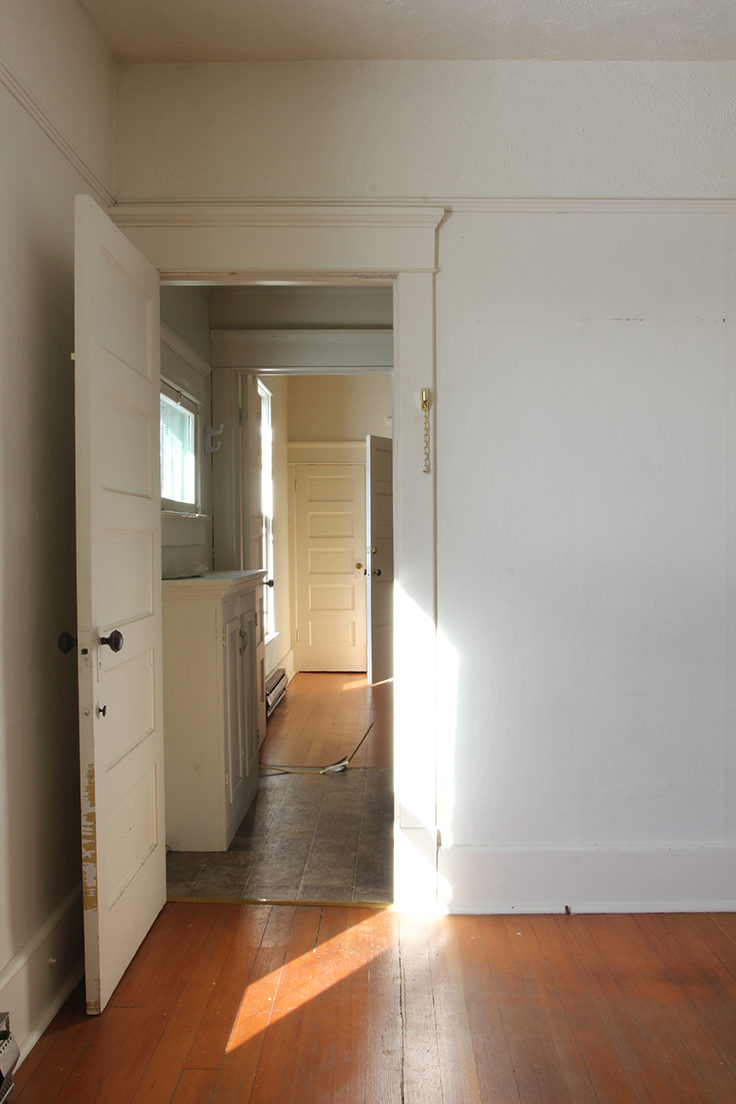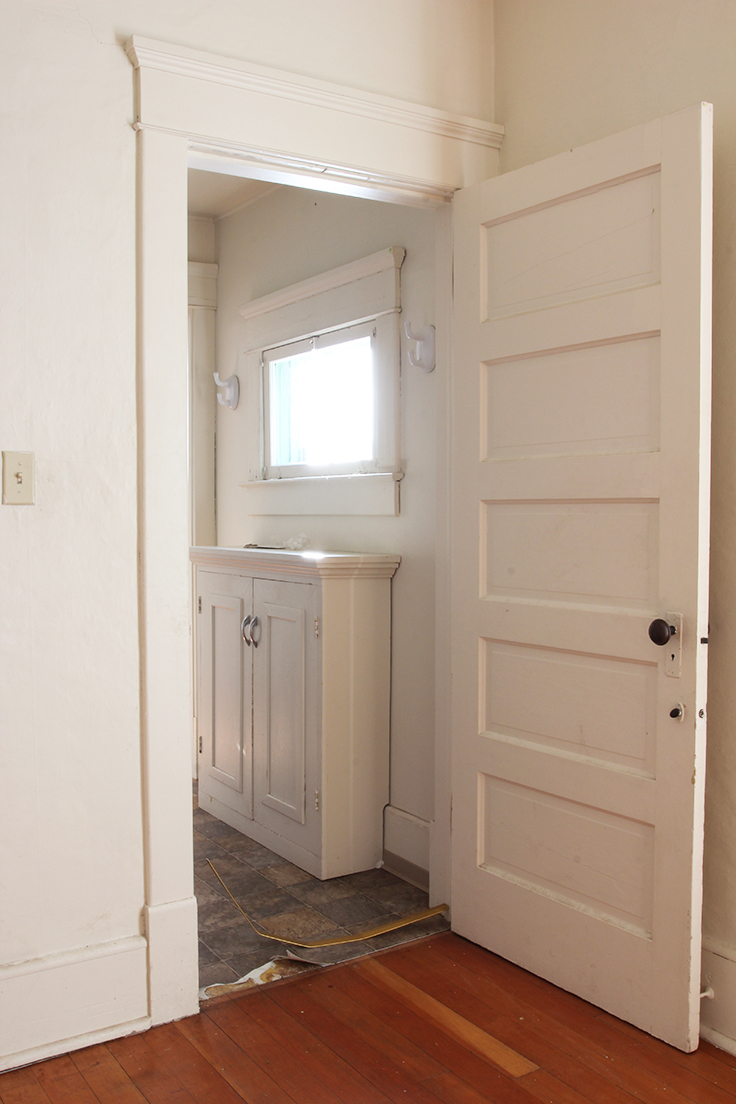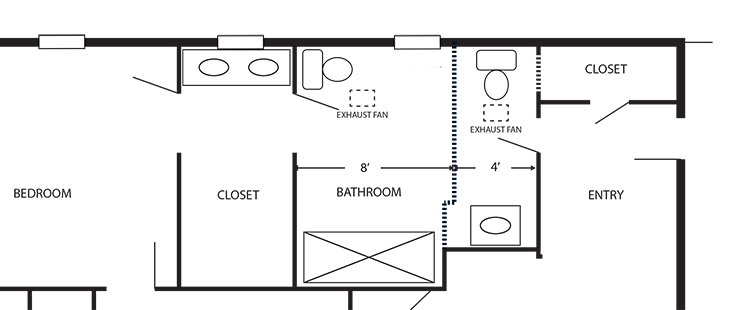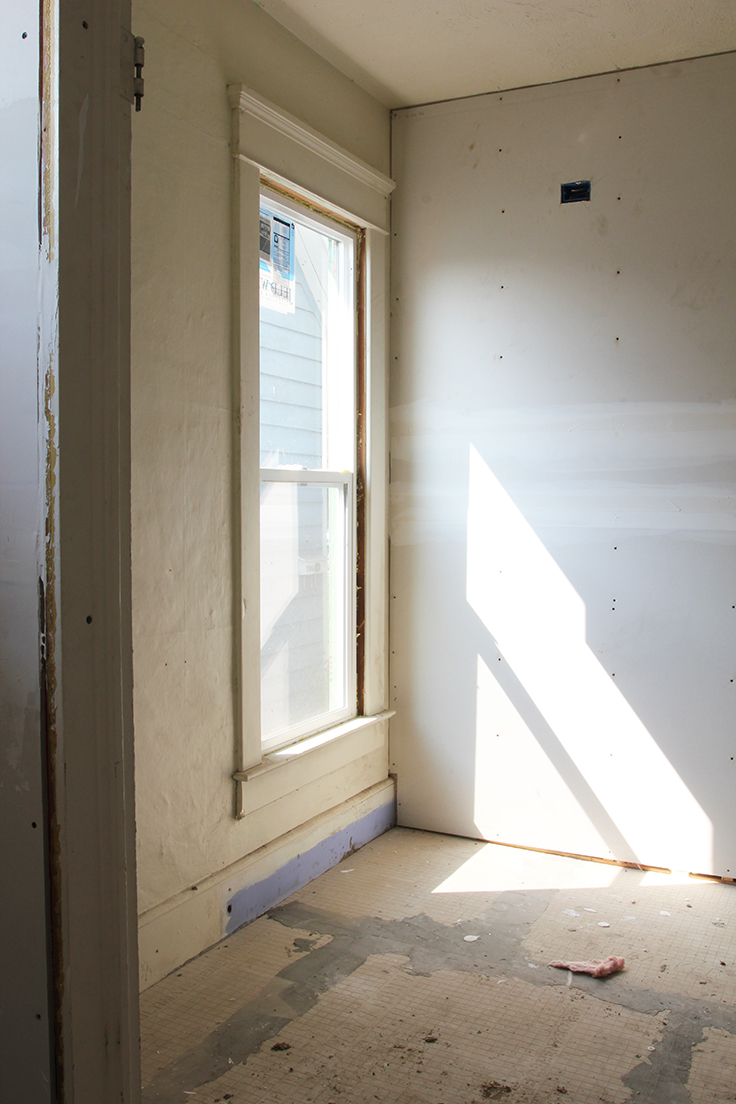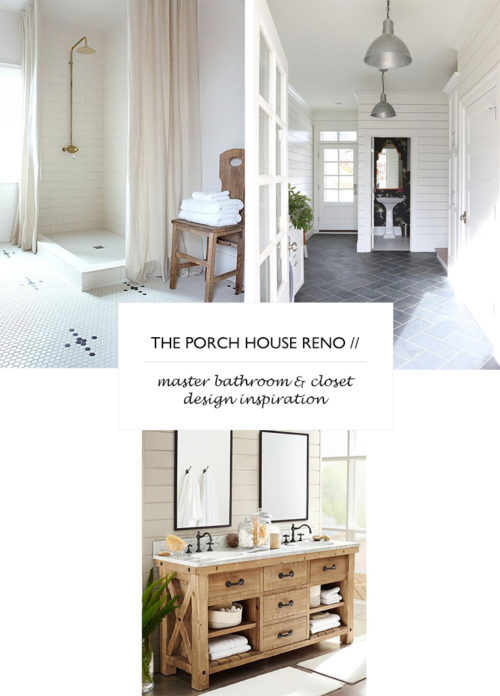Porch House Master Suite // Introductions (ORC Week 1)
THE PORCH HOUSE This post is part of a 6-week series for the One Room Challenge, a blogger makeover challenge hosted by Calling it Home every Fall and Spring. We're tackling the Porch House's master bathroom and closet this go around. Thanks for following along!
Without a doubt, the biggest renovation that Garrett and I have taken on to date is the Porch House. Not only did we renovate a big chunk of the house in 16 days for our HGTV pilot (which should air soon!), but we've been tackling the rest of the house ever since. Every square inch of this house needs work, but one of my favorite projects has been reconfiguring the main floor to accommodate a master suite. Master suites were a rare commodity in 1900, when the Porch House was built, and adding this feature should make the house a whole lot more relevant in 2017, not to mention help with resale.
Since some of you may be new to the Grit and Polish, let me do a quick introduction. My husband, Garrett, and I renovate old houses in Washington state, but our start on this path was less than auspicious. Like many young couples, we bought our first old house with the intent to fix it up and live in it forever. But the recession made quick work of those plans and through a series of unpredictable events, we turned into landlords (you can read more about that here). Thankfully, we liked being landlords, and as rental income began filling our savings account, we saw a new path forward for ourselves. Over the next few years, we purchased and renovated 3 more homes, and eventually turned them into rental properties (the Bryant, Ravenna, and Dexter houses) all while working full-time jobs and having babies. In 2016, it was time to slow down, so we quit our jobs, moved to a Farmhouse in the country, and became full-time parents, landlords, and renovators. This year, we also picked up our first flip project, filmed a pilot for HGTV, and had our third child, a baby girl named Daphne. Apparently we're not that great at slowing down ;)
Okay, back to the One Room Challenge. Last year I joined in the Fall One Room Challenge as a guest participant for the first time and made over our Farmhouse master bedroom, shown below. It was a really fun experience as a blogger, and I've been eager to join in ever since.
I'm excited that this go around, I get to do a bigger renovation project. See when we bought the Porch House, it needed a lot of work, and the future master bathroom and closet were no exception. The space was dark and dull and totally uninspired. Take a look for yourself:
That last photo is of the second main-floor bedroom, which we'll also be working on during the One Room Challenge. We are planning to convert both the existing bathroom and this second bedroom into the master bathroom and closet plus a powder bathroom. That may be a bit confusing, so here is what it looks like in plan view. This is the original layout:
And here's what we're planning:
Thankfully we are a little ahead of the curve and have already finished demo, framing, drywall, and rough-in plumbing. So we are ready to hit the ground running with this 6-week makeover!
That little bit of navy blue wall you see is the master bedroom, which is a darker and moodier bedroom than I've ever done before. That space was made over as part of our HGTV pilot, so you can catch the reveal when the show airs (slated to be this Fall!).
So let's talk about my design plans for this master bathroom and closet. I'm envisioning a bright, classic space that feels at home in an old house, but yet also fresh and relevant. There will be lots of white, per my usual, plus chrome, wood, marble, and a bit of slate. Here is the inspiration I'm drawing from.
Inspiration, clockwise from top left: 1 // 2 // 3
The top, left inspiration photo is from a design duo out of Portland called Kaemingk Design. They create amazing bathrooms (and all spaces, really), and we'll be using similar tiles in our shower and a long cloth curtain in lieu of a glass enclosure. I'm planning on laying a slate tile floor in the bathroom just as Studio McGee did in the mudroom image. And lastly, we're planning on a custom wood vanity in a similar style to the one shown.
Next week I'll catch you up on paint and hopefully recap the hardwood floor refinish (we laid hardwoods in the closet). The refinish is going down right now, so you can catch a peek on my stories. I can't wait to share our progress with you!
Be sure to check out all the featured designers and the guests designers here!
xoxo
-Cathy

