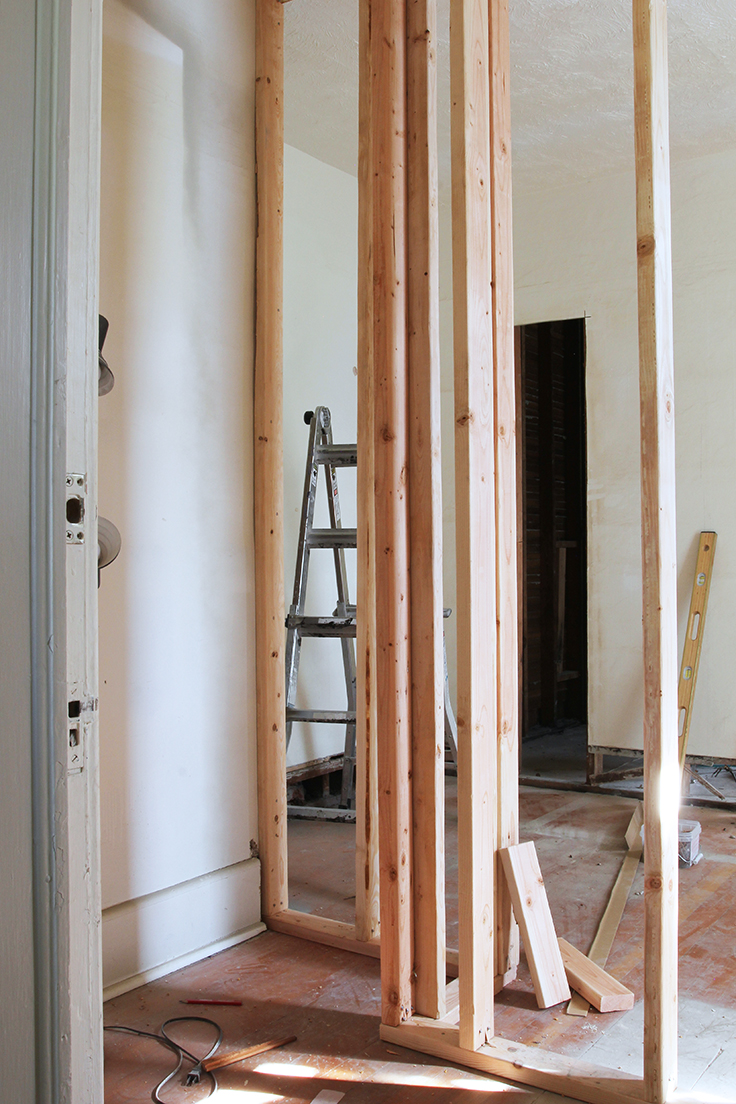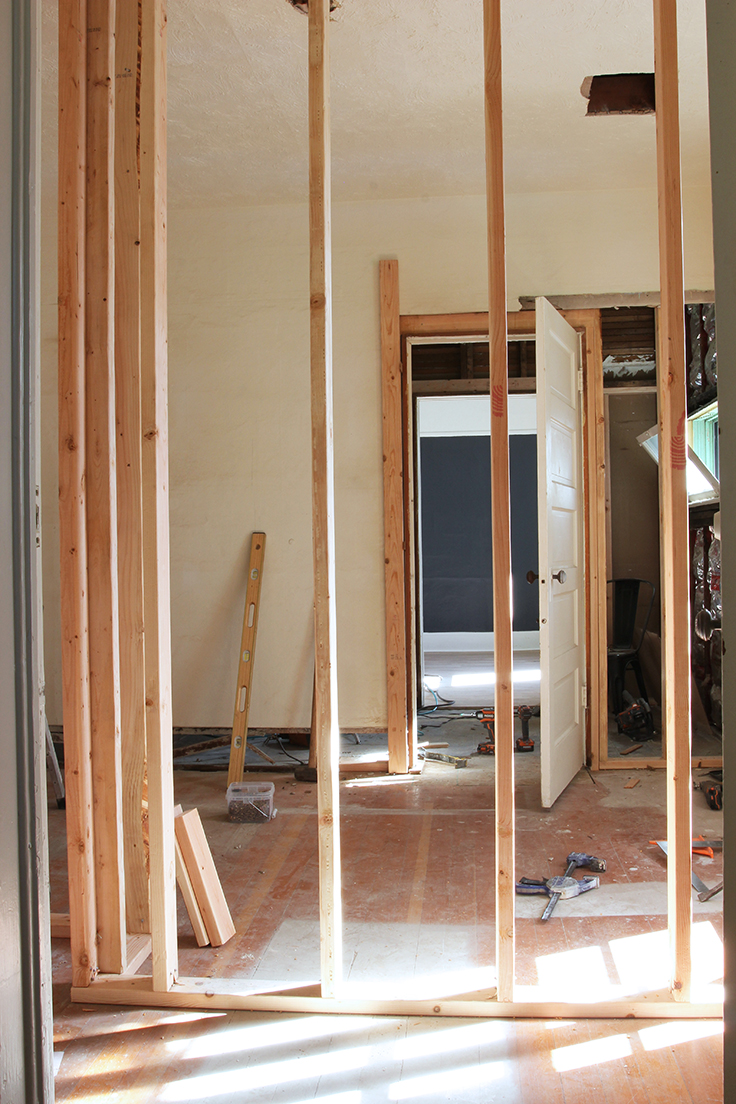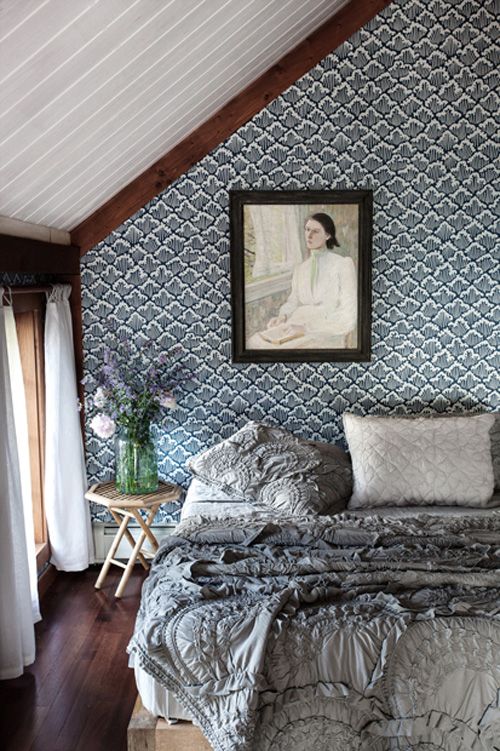Porch House // Powder Bath Design
THE PORCH HOUSE You were probably expecting to see the 'after' photos of the Porch House exterior today, but I've been asked to wait on publishing photos until after our pilot airs, so that you can see the transformation first on HGTV! In the meantime, I'll be sharing my inspiration for the designs you'll get to see on HGTV as well as the spaces that we're still renovating at the Porch House and a few going ons at the Farmhouse. Thanks for your patience!
The Porch House is getting a powder bathroom, and I'm pretty darn excited about it! Powder rooms are a great place to go a little darker, take a bigger risk, and be a little bolder - at least that's my philosophy - so I'll be doing just that. Within the confines of a 1900s home, anyway.
We carved out 40sf for the powder room from the original front bedroom, accessed off the front entry. I should mention that this house had 5 bedrooms (2 down, 3 up) and 2 bathrooms when we bought it, and seeing as it's only 2,000sf, we felt confident that swapping a bedroom to create a master suite and a powder room would be a win for the home's future owners.
In the picture above, the new powder room is in front of the 2x4 wall, and everything behind it will be a future master bathroom (another project I'm REALLY excited about and will share soon!). The powder bathroom is long and narrow - essentially a 4'x10' rectangle - so we were limited with the layout, but I was very careful to position the toilet and sink outside of the sightline of the front door since the powder room is visible from it. Like very visible...
If the powder bathroom door is open like in that second picture, you will only see the beautiful wallpaper and board and wainscot I have planned. The toilet will be hidden behind the door to the right and the sink will be to the left. Admittedly the location of the powder bathroom door is not ideal, but hopefully the fact that you can't see any plumbing fixtures from outside of the bathroom mitigates the issue.
One other 'issue' with this room is that there is no natural light. The one window in the original bedroom that we're carving up will be located in the new master bath, but I suppose that if I had to pick one room to be windowless, it would definitely be the powder room. To deal with the lack of natural light, I've designed a space that is darker, cozier, and glitzier than the bright, historic farmhouse vibe going on in the rest of the house. I want this room to feel like a little jewel box and make the low light feel intentional.
wallpaper // paint color // mirror // white oak floors // accent light // toilet // faucet // pedestal sink // basket
The wallpaper is definitely the main design element in this space and a big splurge at $230/roll. It's from Farrow & Ball and a pattern that I've been eyeing for quite some time. I only managed to sneak the wallpaper into the budget by adding board and batten wainscot on the bottom 5' of wall. This means we should only need 2 rolls of wallpaper instead of 4. I'm planning to paint the board and batten in C2's Vex, the same color as on the trim in the entry and living room. This should help the spaces feel more cohesive and give the bathroom a warmer look. The navy background of the wallpaper should also play nicely off of the exterior color of the home, BM Hale Navy.
Although I LOVE the mirror in the design board, I'll likely use a brass-framed vintage one that I found last month at an antique store. It's a little chunkier than the pretty one pictured, but at one-fifth the cost, I'm calling it pretty enough. I'm really not set on the lighting in here, either. We'll probably put a pendant or sconce by the vanity and an overhead fixture. But this space is so small, I'm not convinced it even needs two lights. As long as a potty-training toddler can see what they're doing, I'll be satisfied it's bright enough. Mama standards definitely rule in this case ;)
The inspiration for this powder bathroom is tucked in my head since I haven't found any images that relay exactly what I'm thinking, but here are two images of the wallpaper in vintage homes that I love!
This bathroom won't be complete for a couple of months, so I'll be bouncing around on the blog between projects a bit. In the meantime, we're hard at work on the other 2 bathrooms, dining room, mudroom, and upstairs bedrooms. It's going to be a fun couple of months!
xoxo
-Cathy







