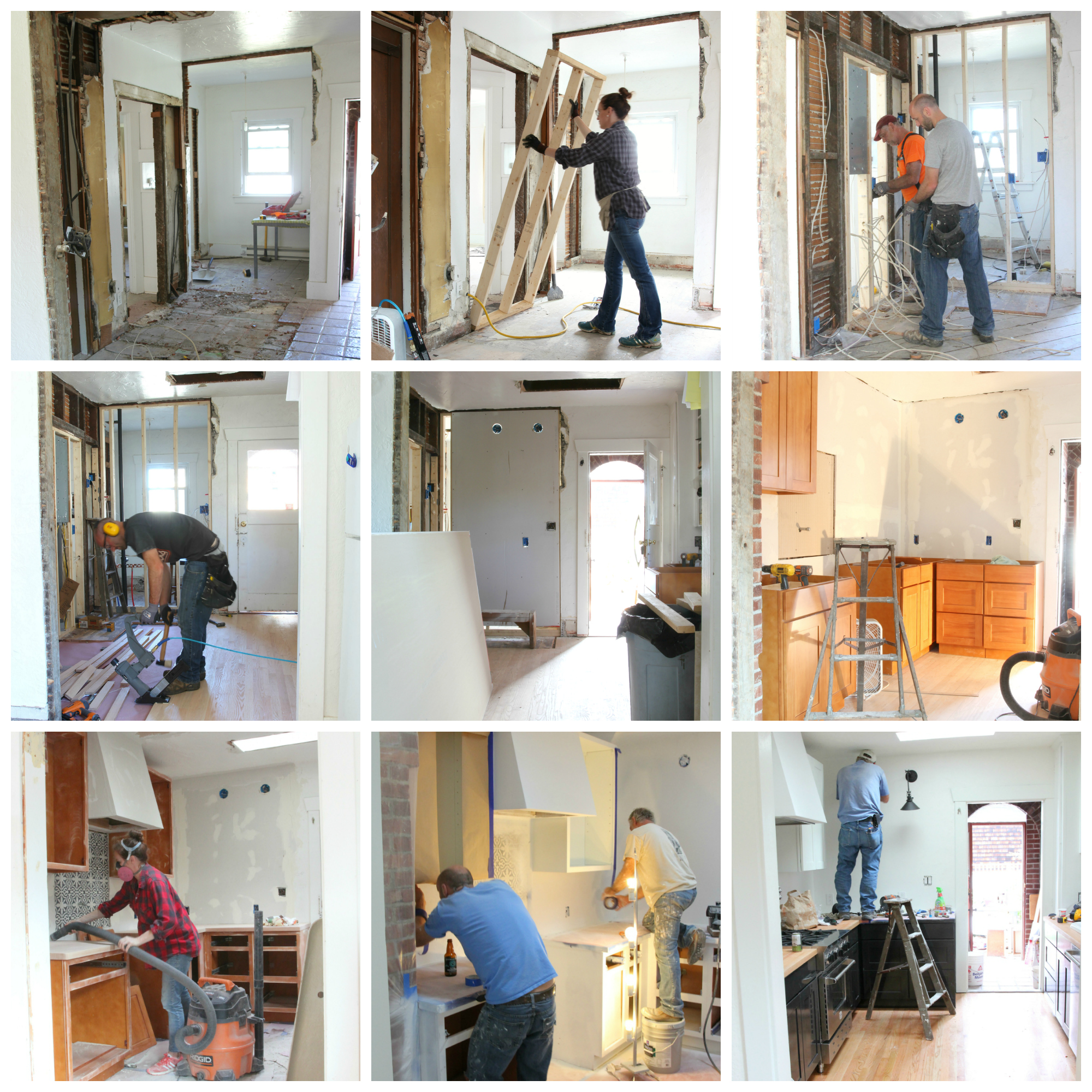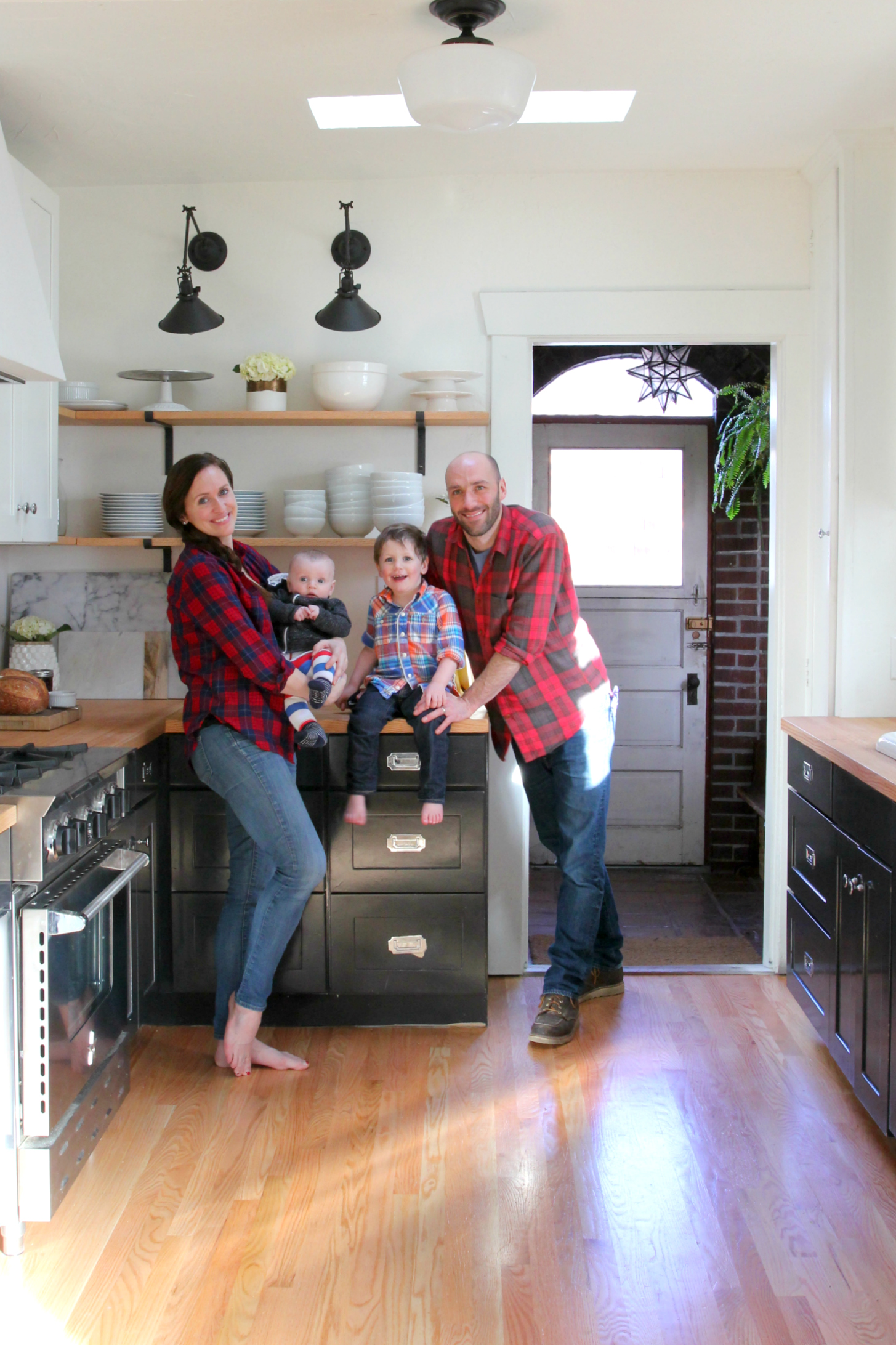Dexter Kitchen Renovation Part 1: the Renovation Process
THE DEXTER HOUSE This is part 1 of a series on the Dexter House kitchen renovation. Part 2 (the Reveal) can be found here.
When we first toured the Dexter House in October of 2014, one of the things that stood out to me the most was the kitchen. It had to go. Complete with black mold and a horrendous layout, the kitchen was going to be a gut job. And that was exciting for this renovation-loving gal. Kitchens are my favorite!
We got the keys to the Dexter House on a Friday and Garrett and I spent our first evening at the house demoing the kitchen. This happened to coincide with filming our mini-TV pilot, so producers caught all the action on film, adding a bit of extra excitement to the event. With or without the cameras there, it was a pretty awesome night. I love those first few moments in a house, when all that potential is there staring you in the face before demo starts and turns everything dusty and messy and looking like a ton of work. So spending the first moments at the Dexter House with Garrett (and Brooks in my belly) was perfect. Here's an iPhone picture that the producers took of us on that first evening.
The Grit and Polish - Demo night 1
Once demo was complete and the camera crew went home, I spent some time coming up with a layout for the kitchen. This remodel is unique because in the end, we decided to remove square footage from the kitchen. I know, I know, it sounds crazy, but hear me out. As I mentioned, the layout was horrendous. The kitchen had four doorways and very awkward geometry, and there just wasn't any room for cabinets or prep space or even a dishwasher. So, we made the kitchen smaller, enabling us to recapture wall space. We closed off the attached eating nook (and converted it to a master bathroom...!), framed in the doorway to the hallway, and demoed a small closet that encroached into the kitchen. This got us the wall space we needed to bring in more cabinets and create a nice workflow. The kitchen is now an efficient 10'x11' square, with only two doorways. You can see the general floor plan here.
It seems like I try to save original cabinets in every kitchen remodel we take on. And by 'seems' I mean 'do' - like at the Bryant house and the Ravenna house and now, naturally, at the Dexter House. Right from the get go, we discussed saving the bank of original cabinets on the south side of the kitchen, but as time and planning went on, this was widdled down to saving just the floor-to-ceiling pie safe and the upper cabinet next to it (seen in the photo above). Sure it would have been faster and easier to just demo everything, but what's the fun it that?
With demo complete, a layout established, and a tuxedo design plan in the works, it was time to start building the kitchen back. We began by framing in the old entrances to the hallway and dining nook and then enlarged the opening to the dining room, exposed the brick chimney, laid a new hardwood floor, roughed in electrical and plumbing, cut in skylights, drywalled and installed cabinets, vented the hood, tiled the backsplash, added butcher block countertops, installed the sink and faucets, painted everything, removed the door to the mudroom, added lights, brought the appliances in, built a dishwasher panel, hung the open shelves, and installed the cabinet hardware.
Phew! That was a lot of work. We spent the better part of the summer renovating this room (along with the rest of the house) and finished the project just after moving into the house at the end of September, which happened to be about a week before baby Brooks was due.
I'll show you the entire finished kitchen on Thursday. But for today, here's a peak at the kitchen and the family that built it.
I'll tell you what, renovating old houses is a dusty job, but I'm really glad we get to do it!
xoxo
-Cathy
p.s. I gathered a lot of inspiration for this tuxedo kitchen remodel on Pinterest. Here are all of my favorite kitchens!
p.p.s. Did you catch my DIY on coco+kelley yesterday?! We photographed this project right here at the Dexter House and it was a blast!
p.p.p.s. So much truth about renovating and collecting and marriage is wrapped up in Victoria's post. Seriously though, read this! She will have you laughing out loud.
p.p.p.p.s. And one more because this is pretty dang awesome...an extinct species is found again!









