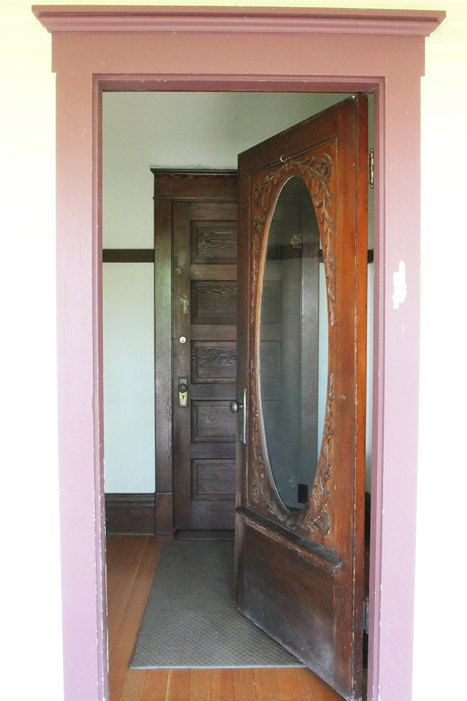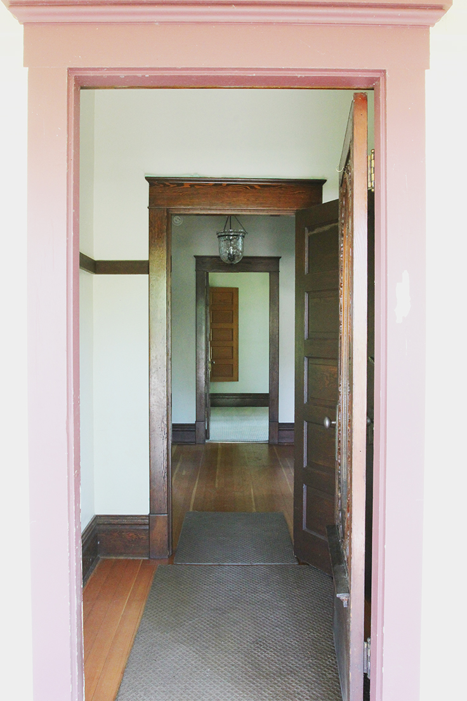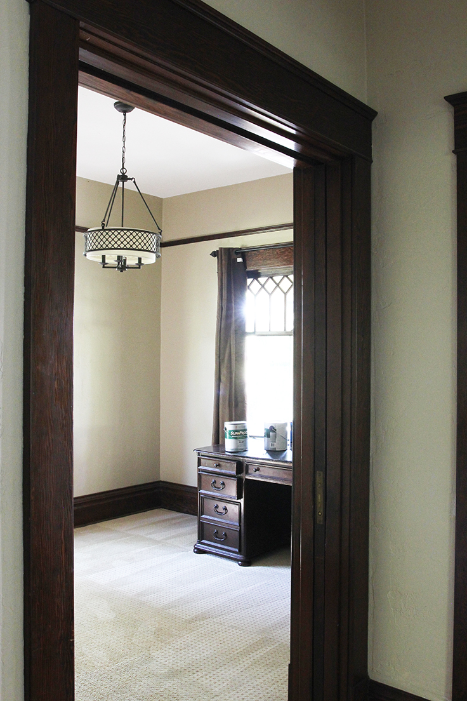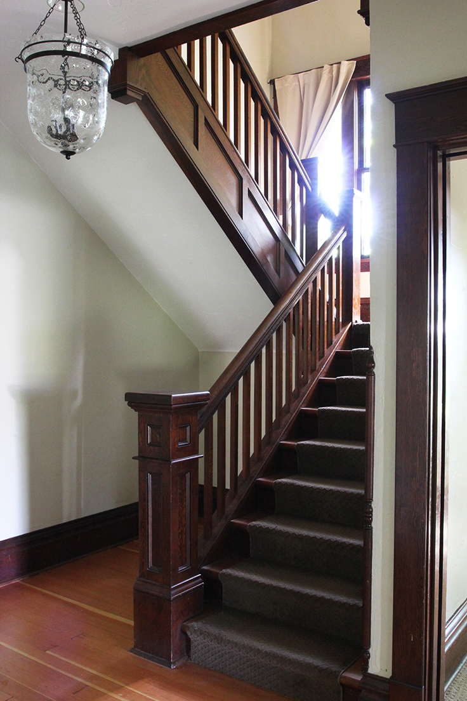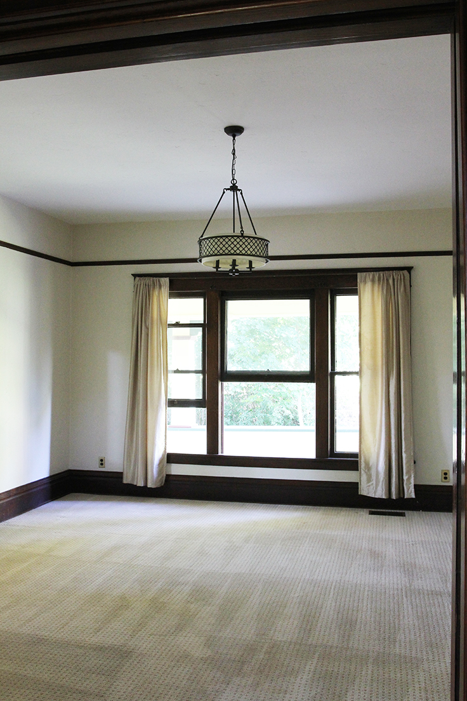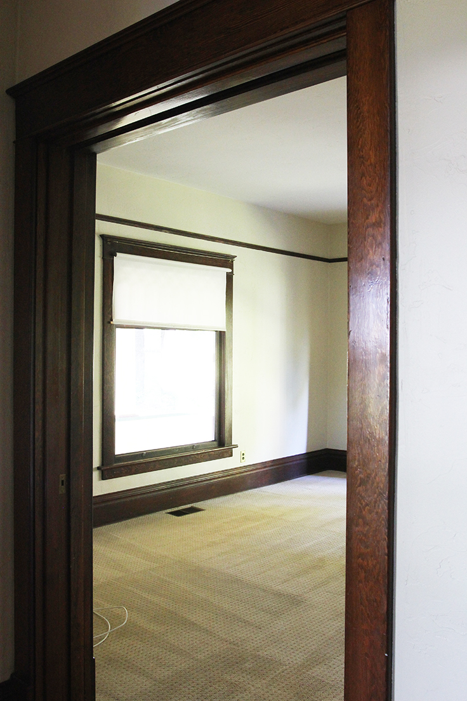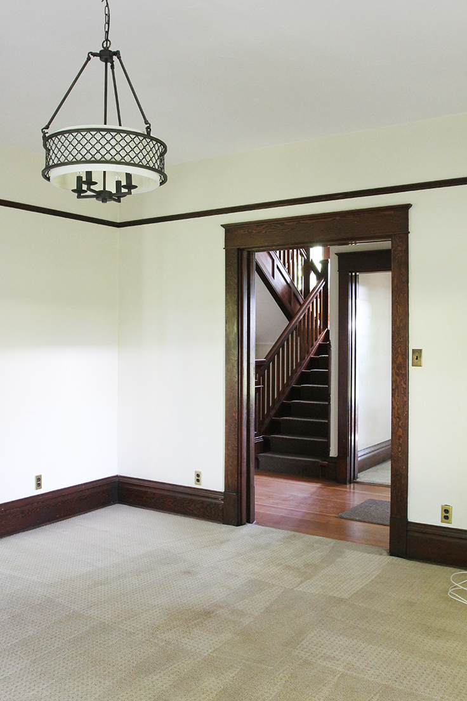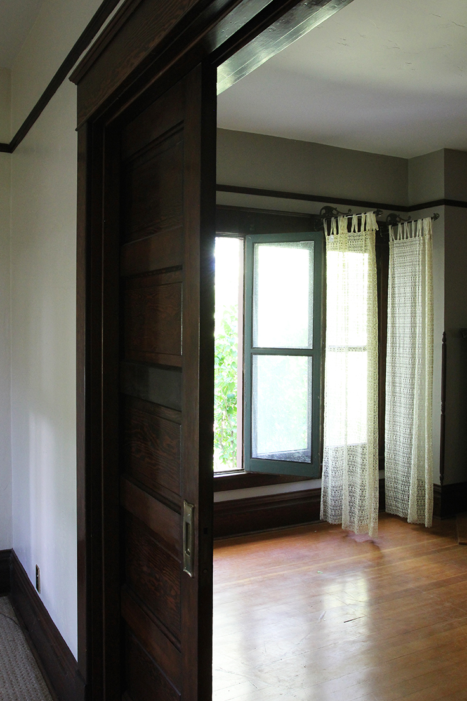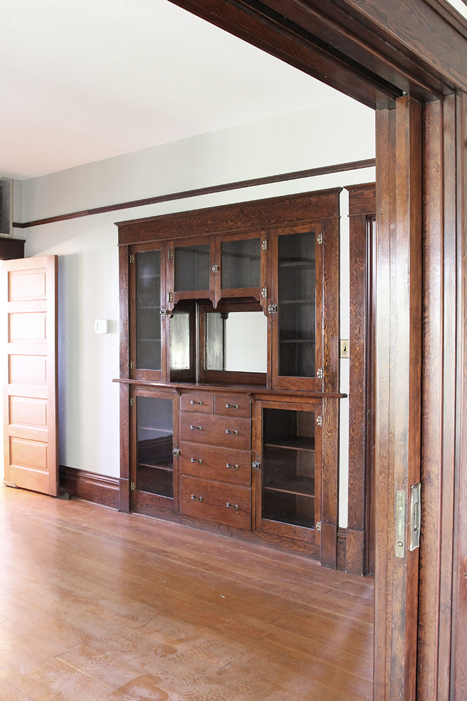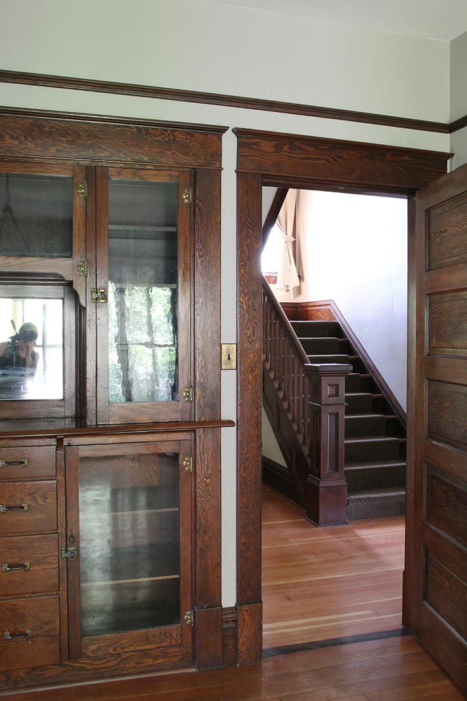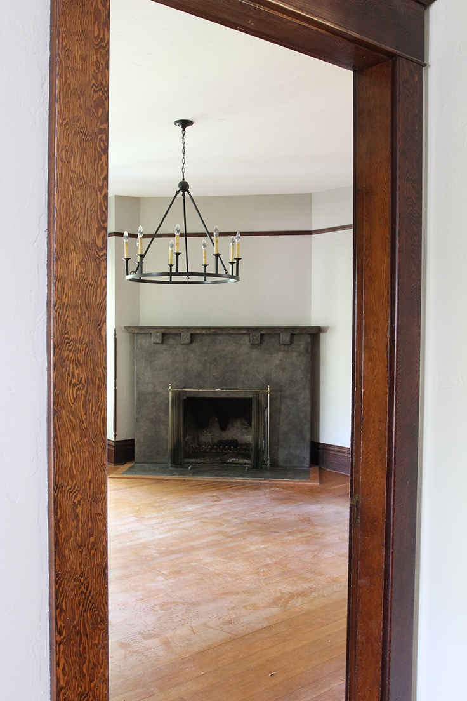The Farmhouse | A Tour of the Living Spaces
THE FARMHOUSE We're settling in at the Farmhouse. And by "settling in" I mean that we're eating out of pizza boxes and sleeping on the floor. But there's laughter in the hallways and beer in the fridge, so it's beginning to feel like home.
And oh goodness what a home it is!
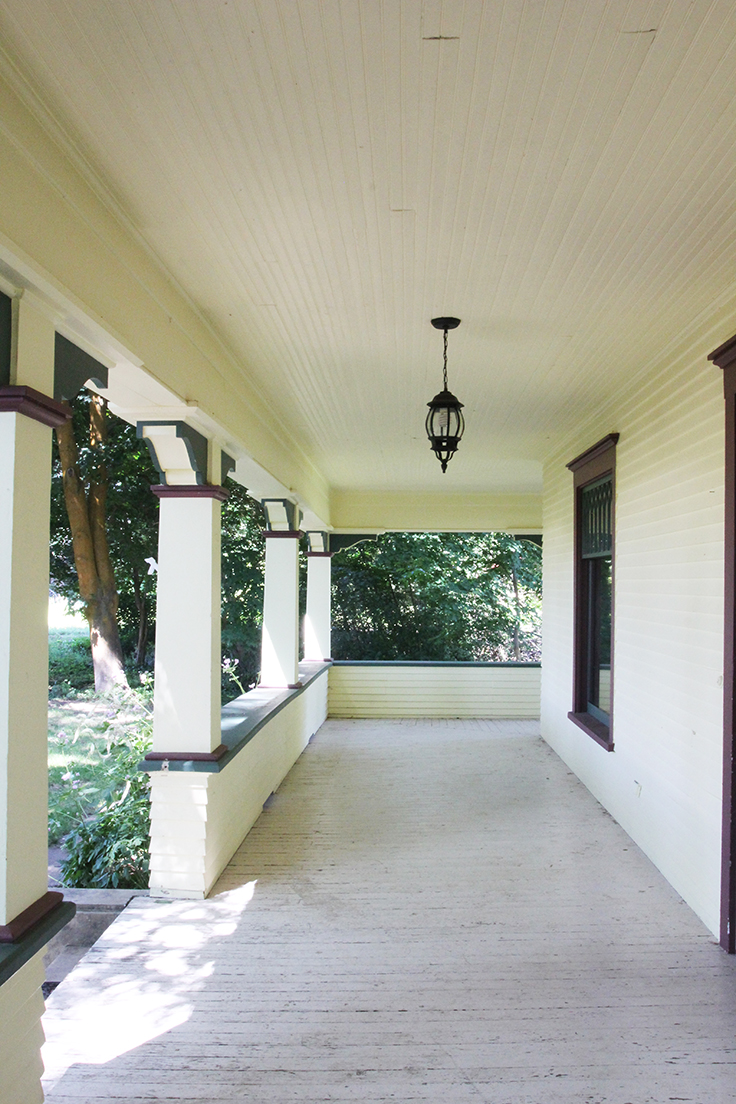
Today I'm going to kick off a tour of the Farmhouse (I've creatively dubbed it "the Farmhouse Tour"), which means I get to show you things like pocket doors and casement windows (!!!). We are really lucky in that many of the original details in our farmhouse are still intact. That's impressive considering the house was built in 1912 - the same year that the Titanic sank and Arizona became the 48th state.
Since then, our house has seen a lot of renovations - some good, some not so good - but thankfully, not much work has been done to the main living spaces. These rooms - the foyer, entry, stairwell, office, living room, and dining room - have been left mostly untouched.
And since these rooms are the first that you'd see as a guest to the farmhouse, I thought I'd start the Farmhouse Tour here. Let's start at the front door:
That isn't the best photo, but hopefully you can make out the intricate detailing on the front door. Lovely, right?! I'm guessing the little foyer space served as an "airlock" between the heated house and the outdoors back in 1912, but it also serves as a spot to hang coats.
The foyer leads to the entry, which connects the staircase, office, living room, dining room, and guest bedroom. When you step into the entry, a 40" pocket door (the first of three that you'll see today!) greets you on the right and leads to the office.
I have to tell you guys that I'm really excited about the office and have big plans for it. Can you believe that Garrett and I haven't had a designated office space since our first home? And that was eight years ago! Just imagine, we're finally going to know where the laptop charger is and have a spot for mail! I'm pretty psyched!
Now for perhaps my favorite original feature in the whole house: the staircase! It's situated next to the office and truly stunning (at least I think so). I'm already dreaming about little feet pattering down these stairs on Christmas mornings!
The living room is directly across from the office and accessed by another 40" pocket door. Here's a look at the living room from the office (and looking through the entry):
The living room has windows on two walls and pocket doors on the other two walls. It's absent a fireplace, which feels kind of strange (the fireplace is actually in the dining room), but at least the room is large and has lots of original millwork.
The large pocket doors in the picture above lead to the dining room and are 6' wide. Can you believe that after 104 years, they still open like a dream?!
The dining room is also a large room - I'm guessing it can fit a table for at least ten - and also boasts the fireplace, a bank of casement windows, and a built-in hutch.
So those are the main living spaces in the Farmhouse. Seems like a lot of pictures for only five rooms, but hopefully they gave you a feel for what this old farmhouse is like.
I should also say something about all that original millwork. I'm one of those never-paint-old-millwork kind of people. So as we do work to these rooms, you'll never see us paint them. It might make updating these spaces (and making them feel current) more difficult, but we're 100% up for the challenge!
What about you...do you like unpainted millwork? Are you into old and original as much as I am? What would you do to these spaces?
And in case you missed it, check out the exterior of the house here and the story of how we found and bought the house here.
xoxo
-Cathy
p.s. Did I mention that 1912 was also the year that Julia Child was born?! She just so happens to be the owner of one of my favorite quotes of all time! Profound words, folks. Profound words.
p.p.s. Love the recent trend to renovation-related webisodes and podcasts. A few of my favorites: Chris loves Julia, Young House Love, and Simply Grove. And I can't wait to watch Studio McGee's first webisode (which just released this week). You guys know of any others?!
p.p.p.s. A writeup on our town, Ellensburg WA, in the Seattle Times. Love this small town!

