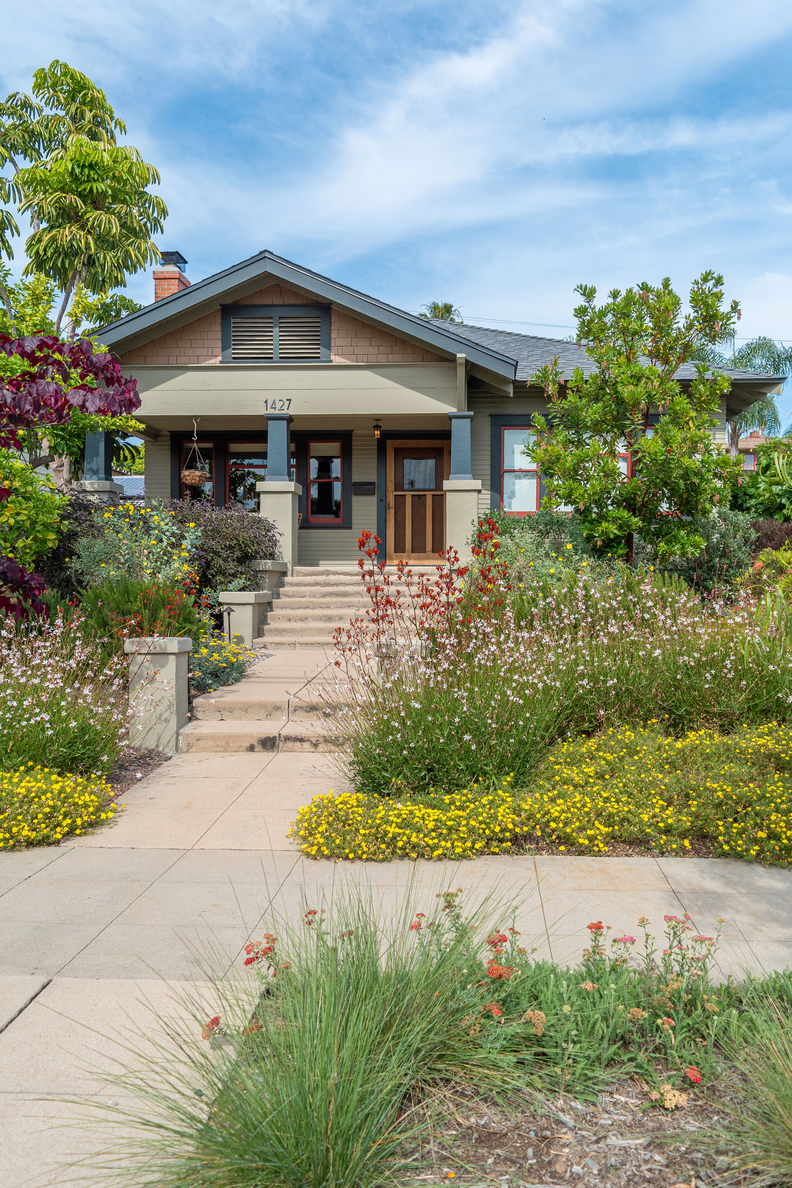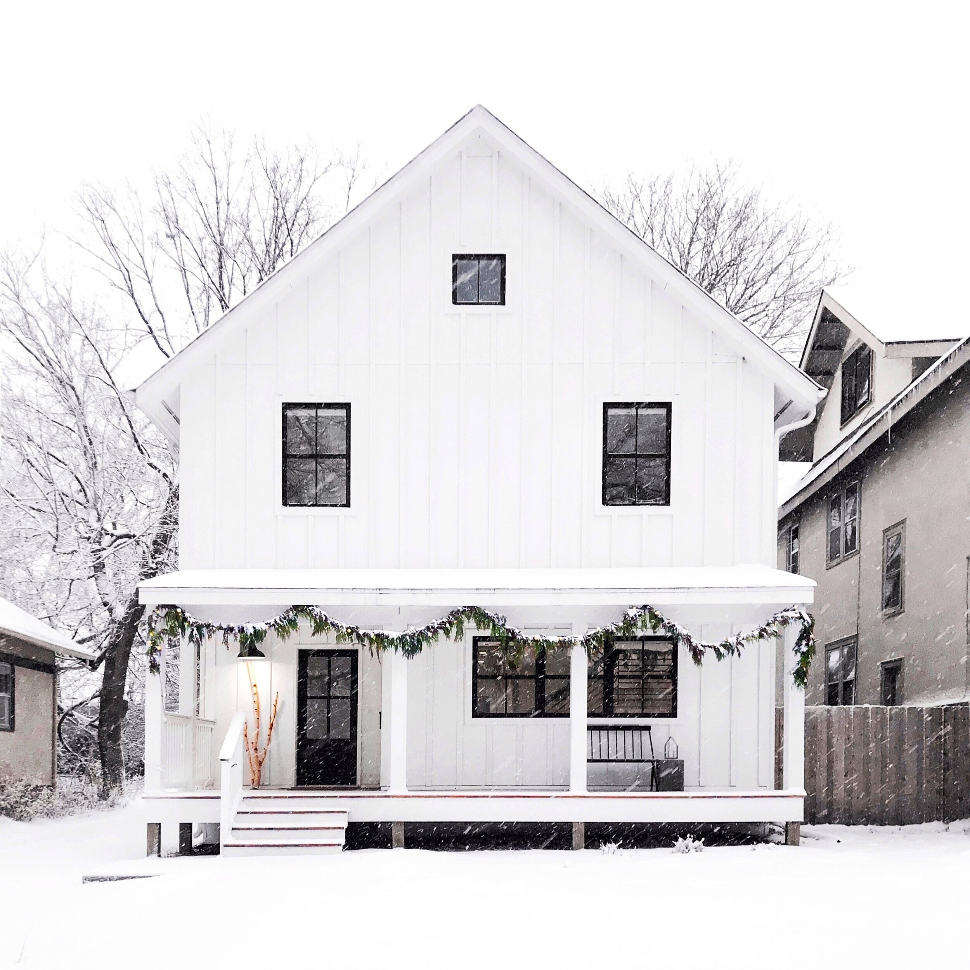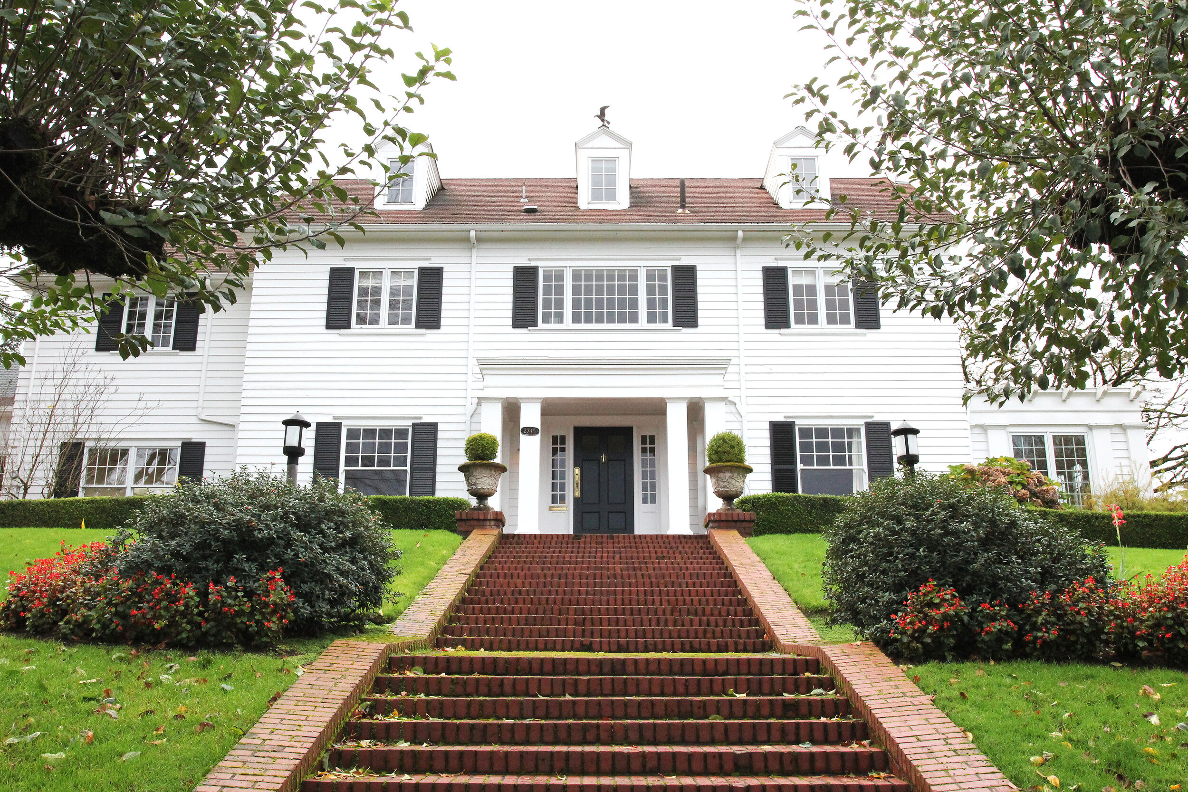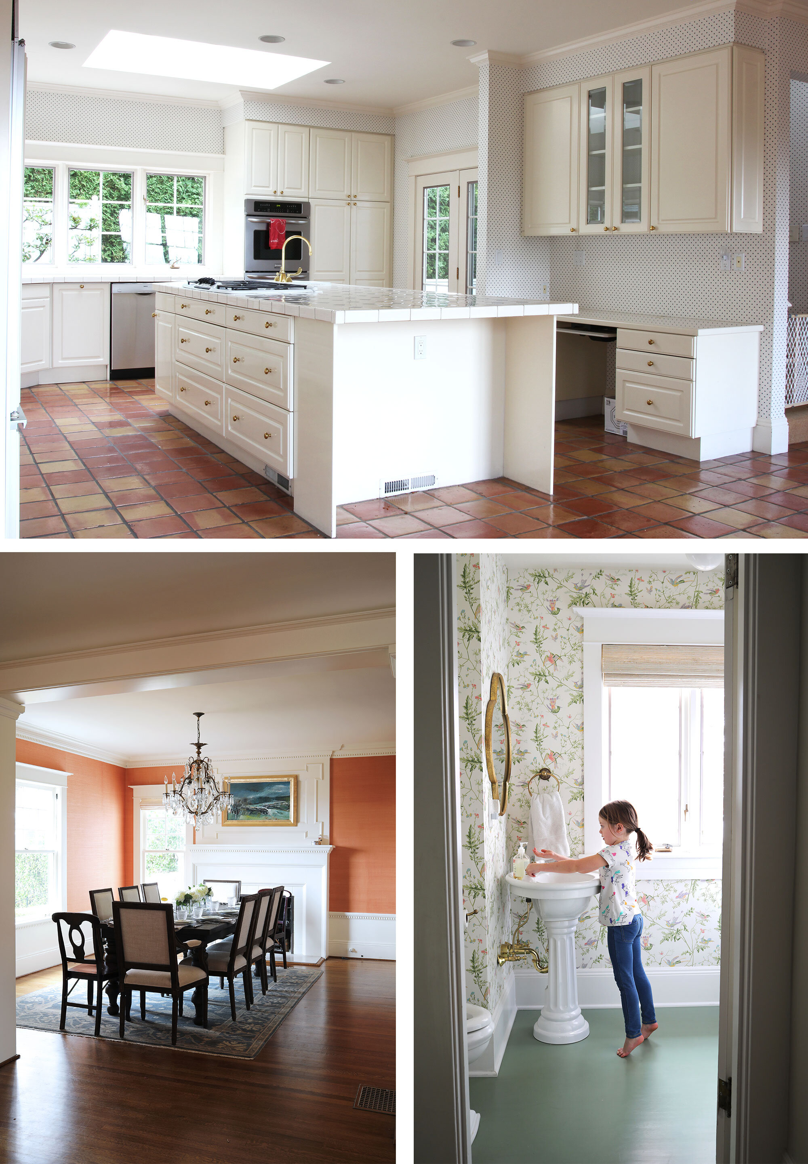What’s Your Ideal Home Size?
Ever since moving into our Farmhouse 3 years ago, Garrett and I have felt that our home is a bit big for us. Don’t get me wrong, we love the Farmhouse, but it often feels like more than we need. And if I’m being totally honest, it sometimes feels like more than we want. Up-sizing from 1100sf (at the Dexter House) to 2900sf has meant more cleaning, more furniture, more maintenance, more heat, and just MORE. You know?!
I shared these sentiments on Instagram last year and it was such a lively discussion, that I wanted to continue it here on the blog. So today we’re welcoming 5 friends (who you might recognize) to share the size of their homes and how that square-footage works (or doesn’t) for their families.
All of these homes belong to women with beautiful Instagram accounts and home blogs (my sister is the only non-blogger in the group). So this post has some serious eye candy! But it’s also full of thoughtful comments about home size from people who spend a lot of time thinking about home. I hope you find this discussion as interesting as I do! Let’s get into it (in ascending home size)…
Ashley Goldman
thegoldhive.com, @thegoldhive
Location: San Diego, CA - urban
Home Size: Just under 1400 square feet. It's a 3 bedroom one bath house with the kitchen, living, and dining rooms taking up 50% of the square footage.
Years lived in: 4.5 years
Occupants: 1 other adult human! (husband, Ross)
Does your house feel too big, too small, or just right for you and your family?
It feels just right, but if anything, it feels too big. It's just the two of us, and when Ross travels for work frequently, it's a lot of house for one person that mostly spends time in three rooms (kitchen, office, and bedroom). The dining, living, and den are used the least during the day-to-day with only one of us here. If we had kids, or have hobbies that required dedicated spaces, or hosted very frequently, I think the house would feel more appropriately used. The flow of our home and the 9' ceilings adds a spacious feeling that makes our 1400 sqft feel more open than other floorplans might, too.
Melissa Coleman
thefauxmartha.com, @thefauxmartha
Location: Minneapolis, Minnesota, in an urban neighborhood just outside of downtown
Home size: 2 stories + unfinished basement. We have 1800 sqft of finished interior space, plus a finished backyard that adds to our living space during the warmer months.
Years lived in: 4.5 years
Occupants: 3+1 on the way: Kevin, my husband; Hallie, my daughter; baby girl, due April 2020; and Pearla (with an A), the hamster
Does your house feel too big, too small, or just right for you and your family?
Just right, though, adding another human means we're having to renegotiate some spaces, mostly communal storage spaces. Our mudroom closet is pretty snug with just the 3 of us. So is the shoe space that's always spilling over. I'm campaigning to turn the closet into a wall of cabinets. Currently, there's so much unused, inefficient space in the closet. We'll also be without a guest bedroom after the baby takes over, which we've really loved having. All our family is from out of town. So, certain spaces will feel cramped until we do a little revising. One day, we might finish out the basement, but we love that large, unfinished, do-whatever-you-want-and-don't-clean-up room, so it's not high on our priority list. Cleaning another 900 sqft isn't all that enticing either.
Kim and Scott Vargo
Yellowbrickhome.com, @yellowbrickhome
Location: Chicago, IL. Urban neighborhood
Home size: 1800 sq. ft.
Years lived in: 6 1/2 years
Occupants: Two adults, our almost 2 year old daughter, two 60 lb. pittie mix dogs
Does your house feel too big, too small, or just right for you and your family?
Since bringing sweet Lucy into our lives, our house feels just right (if not the tiniest bit too large for us). Our Chicago home used to have 1 apartment on each floor, but we converted those floors into a single family home, although we we rent a garden apartment on the lowest level. All this to say, many people are surprised when they walk upstairs and see an entire second level, complete with our home studio and second family room! We both work from home, so our home studio/office occupies a fair amount of space on the second floor, which we’re so grateful for. Initially, we shied away from placing an offer on this home, because we thought it was too big, oddly enough. Our former condo was just shy of 700 sq. ft. (prior to our second dog and toddler!) so we’ve had to learn to embrace the stretching room, although we still think like small space dwellers - never wanting to waste an inch of space.
Alison Allen
www.deucecitieshenhouse.com, @deucecitieshenhouse
Location: Minneapolis, MN - Urban
Home Size: Our home is a 1910 four square with craftsman style. It’s 2,200 sq feet which includes our finished basement, without it we have 1,600 sqft above ground.
Years Lived in: It will be 10 years in March of 2020!
Occupants: We are a family of four with two cats. We are: Myself (Alison), my husband (Jeff), and our 11 & 8 year old boys.
Does your house feel too big, too small, or just right for you and your family?
Most of the time the size of our house feels just right, but every so often I wish it was just a little bit bigger. Especially when it comes to our main entertaining spaces. If the house was just a few feet wider or longer it would allow us to have more space in our living, dining room, and kitchen. We are known to pack friends and family in especially around the holidays and it would be so much more comfortable to have a larger dining room table, or to allow for a bit more seating in our living room. We do have tentative plans to extend our kitchen by 8 feet and add on to the back of the house. This will allow for a mudroom, powder room and a WAY MORE functional kitchen which would allow more space for us to spread out when we entertain large groups (aka have parties).
Our second floor is made up three bedrooms and a bathroom. I don’t mind a smaller bedroom and am happy with the space we have. Two of the bedrooms are larger (10' x 15') and one is small (10’ x 9'). The boys share one of the larger rooms, and my husband and I have the other. The small bedroom is used as a guest bedroom, but even more often it ends up being the “sick room" when someone isn’t feeling well. For an old house all of our closets are rather large, and that helps offset the smaller bedroom sizes. The boys even have their own closets with dressers, which frees up a lot space in their bedroom.
In 2015 we remodeled our basement creating a family-hang-zone. This is where we all spend a lot of time, but especially the kids. It’s been so great having the extra space for them to spread out, especially as they have gotten older.
me (cathy Poshusta)
www.thegritandpolish.com, @thegritandpolish
Location: Ellensburg WA. We have 3 acres in the country, about 10 miles from town.
Home size: 2900sf (ish) on 2 floors plus 1800sf of unfinished basement
Years lived in: 3 1/2 years, (the longest Garrett and I have ever lived anywhere together!)
Occupants: Garrett and I have 3 kids (ages 6, 4, 2). We’ve also had an extended-family-member living with us for about 6-months
Does your house feel too big, too small, or just right for your family?
Our home is on the big side for us. I think Garrett and I would both be totally happy with a little bit smaller home. We’re one of those families that likes to be together so you can usually find all 5 of us in one or two rooms. During the daytime, we’re on the main floor in the living, dining, kitchen, entry, office, guest bedroom, laundry, and main bathroom. And at night our family all sleeps upstairs where there are 3 large bedrooms, 2 bathrooms, and plenty of storage. I LOVE the layout. I just don’t love heating, cleaning, and maintaining such a big house. It’s been a real adjustment after living in 1100sf, 1500sf, 790sf and 400sf of efficient and compact city homes (in Seattle).
But on the flip side, this house affords us the space to host large gatherings. We’ve had over 20 houseguests at once before and next week we’ll be hosting my entire family for Thanksgiving (!!!). We love being able to do that! We also love having the space for a dedicated office, since Garrett and I both work from home (as landlords and bloggers).
Terry, my sister
you can see more of terry’s house here
Location: We live in an old Portland neighborhood about 2.5 miles from downtown. Though our neighborhood is classified as urban residential, its quiet, tree-lined streets make if feel remarkably less so.
Home Size: Our 1911 house is just over 6,000 sqft. That includes 3,700 sqft of living space plus a rarely used 900 sqft finished attic, and 1,600 sqft of glorious unfinished basement for storage and indoor soccer in the winter.
Years Lived In: We bought our house three years ago and moved in 9 months later after a much needed remodel on the second story.
Occupants: My husband and I have three children (8, 6 and 4-years old) and an old, rambunctious dog.
Does your house feel too big, too small, or just right for you and your family?
Our house feels too big but also just right for our family. It is definitely larger than we set out to purchase, but after touring 50+ homes in our neighborhood school boundary, we realized we wouldn’t be able to choose a home on square footage alone. And as cliché as it sounds, our house felt like home the moment I walked thorough the front door to tour the property, and the square footage was something we would just have to deal with. On the negative side, the extra space has definitely come with price tag, from increased heating bills to furniture purchases, there is always something pulling on the budget. It took an adjustment period to get used to the extra space, but every play date, house guest, and killer game of hide-and-seek reminds me how lucky we are to have space for everything and everyone, with plenty of room to grow.
Thanks to Ashely, Melissa, Kim, Alison, and Terry for sharing their homes with us!
We’d love to hear from you too! How big is your home and does it feel too big, too small, or just right for you and your family?

























