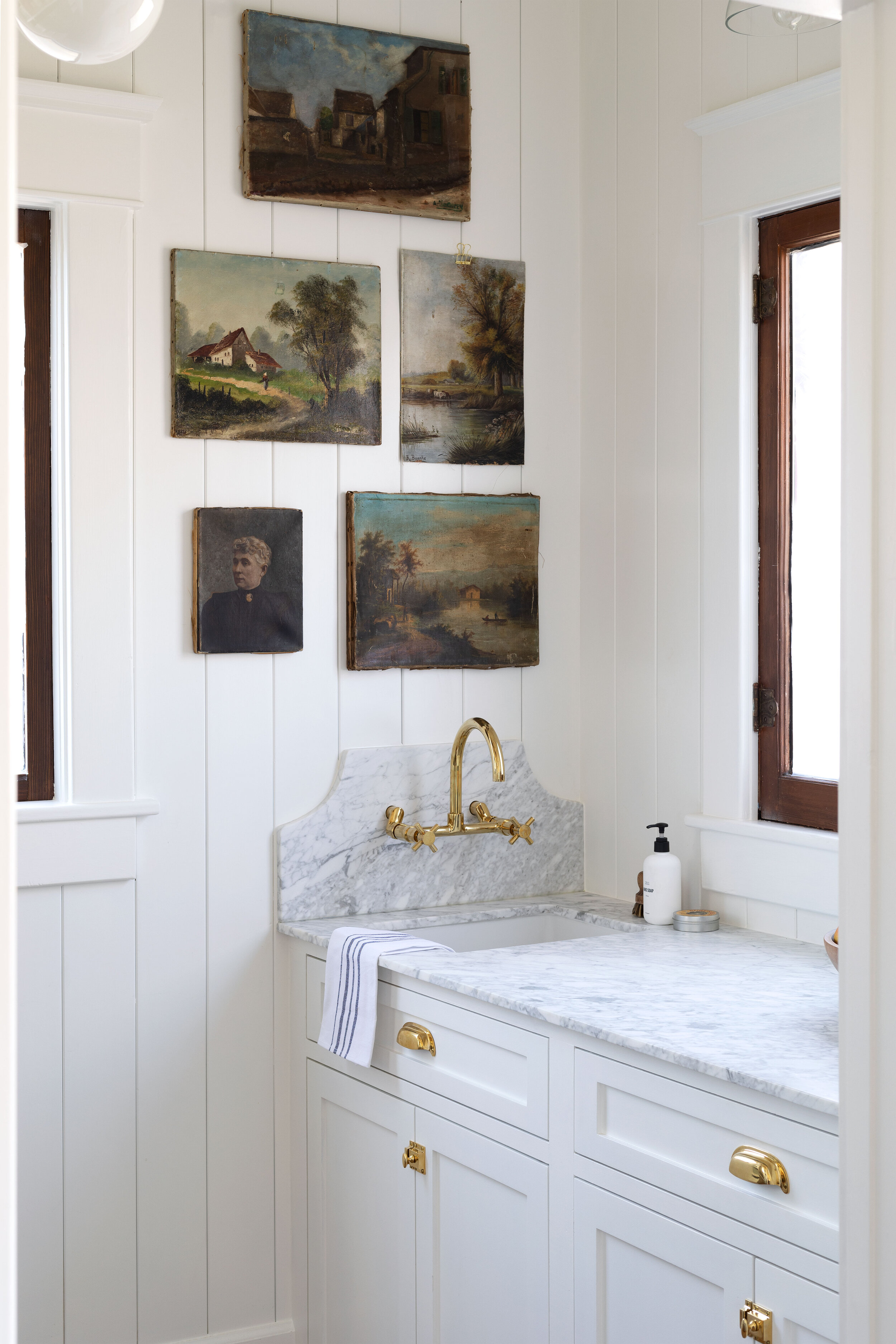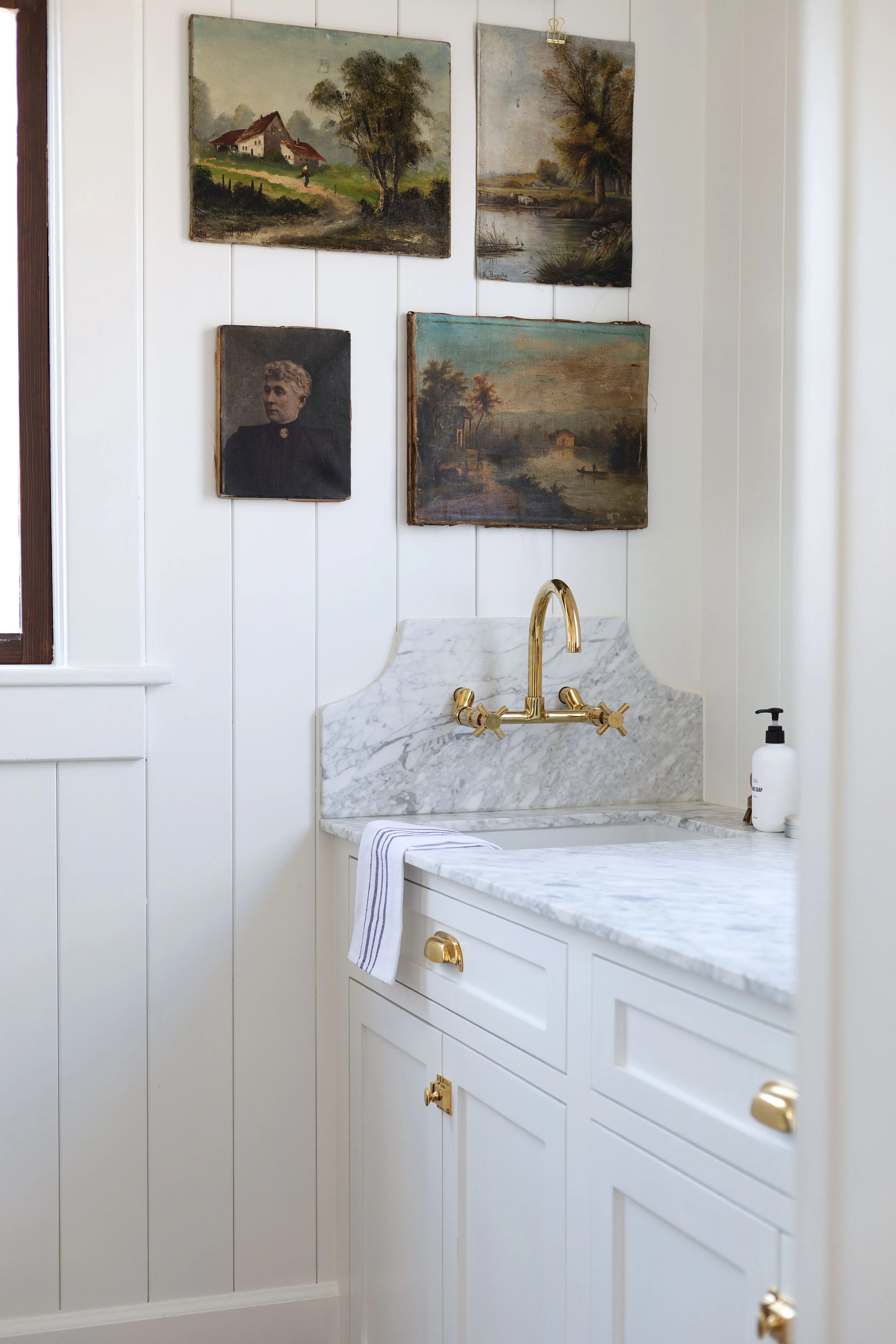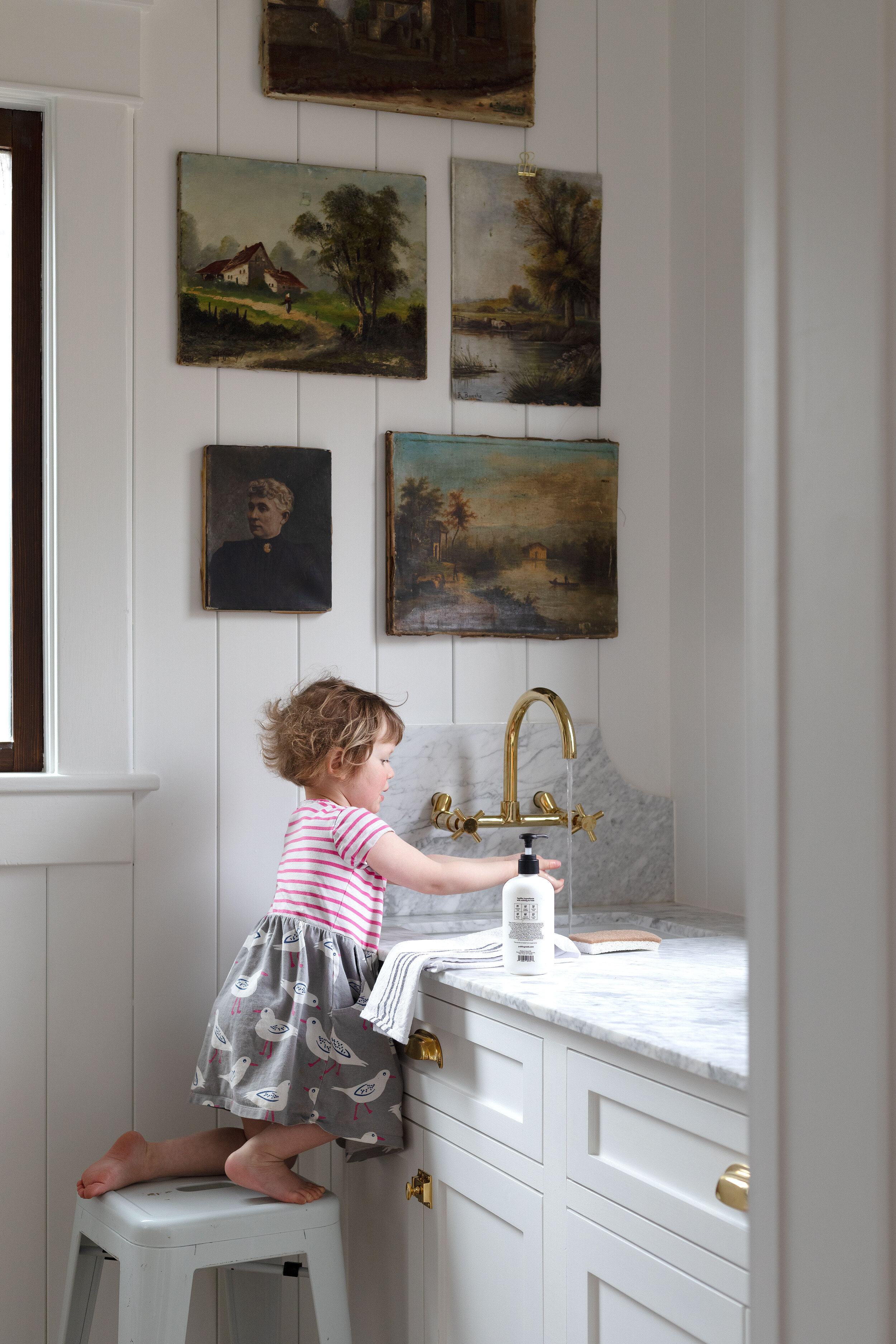Farmhouse Butler’s Pantry Reveal!
THE FARMHOUSE
Our Farmhouse pantry is done and today we’re sharing every last detail! The pantry is an extension of our kitchen (which we wrapped up in December) and we DIYed every last inch of it. Yes, Garrett even fabricated the curved marble backsplash, which still makes my heart flutter. This has been a really fun project to work on and we’re so grateful for all your support and encouragement along the way! Seriously, you guys make remodeling more fun! Now about that butler’s pantry…
psst: sources are at the bottom of this post
This pantry was originally the laundry room when we bought the Farmhouse in 2016. Not an awful laundry room, but not a particularly good one, either.
We decided to move the laundry room to the adjacent space as part of our grand floor plan swap-eroo designed to improve the flow of the back half of the Farmhouse (you can see all the floor plan changes here). We quickly realized this 8’x6’ space would make a great butler’s pantry. It has just enough space to fit a prep countertop, second sink, food storage, and a fridge (yes our fridge is in the pantry). And I love how this small, quirky space feels like something you’d only find in an old house.
a prep space
Garrett built the new inset cabinets for the prep space in the pantry. He matched all the dimensions and details on the new cabinets to the existing cabinets in the kitchen. It was Garrett’s first time building cabinets and I think he blew them out of the park - they’re stunning! And don’t worry, Garrett already said he’s willing to build more cabinets for me for our next project 😉
The cabinets were built with an integral plywood top so we could support a thinner, 2cm marble countertop. Garrett also fabricated the marble countertop.
the star: a curved marble backsplash
The star of the pantry is the curved marble backsplash, am I right?! Funny enough it was a last-minute addition to this space. When we went out to our scrap pile to dig out the marble countertop for this space, I also found a smaller remnant which was just big enough to be a backsplash. And just to make Garrett’s life harder, I asked him to cut curves into the backsplash (you can see what the design and fabrication process of the backsplash looked like here). I’m in love with how it turned out!
a side-mounted faucet
We get a lot of questions about why the faucet is on the side wall. Well…we wanted to maximize countertop space with a wall-mount faucet and this was the only location where one could fit (the window on the back wall takes up too much room to fit one there). So we mounted our faucet to the side. And honestly it’s been great. I mean, I probably wouldn’t have my main faucet like this, but for a second sink/faucet, it works really well.
a gallery wall
The vintage art gallery wall was the design feature we struggled with the most. Originally we planned to add a cabinet over the sink but a very kind follower suggested that we might hit our heads on it. Ha! Of course, they were 100% right. So we went back to the drawing board and decided to do something decorative on the tall, empty wall. This gallery wall was what we came up with. All the art came from eBay, btw.
food storage
On the other side of the pantry in our food storage. We built a shelving unit that extends floor to ceiling (the ceilings are 10’ in here, btw). And we put the fridge smack dab in the middle of it. Recycling and garbage also go on this side of the pantry. So far it’s been more than enough room for food storage and accessories and it’s been awesome to have it all in one spot.
details
A room is really all about the details, right?! The paneling, base, and crown molding (provided gratis from Metrie). A walnut fruit bowl bought on vacation in South Dakota. The beautiful lighting (Rejuvenation). A hard-working rug (IKEA). The food bins (IKEA). The unlacquered brass hardware (provided gratis from Rejuvenation). The perfect sized prep sink from ELKAY. The soap and hand towel (from our new favorite home supply shop, Public Goods use code THEGRITPGA for a discount).
how the room flows
The last thing I wanted to share are some pulled back views of the pantry so you can see how it flows with the kitchen.
Sources
Pantry sources are below. You can also find kitchen sources here.
sources: 1 vintage art | 2 BM Simply White (this paint) | 3 marble | 4 paneling | 5 cabinet latch | 6 drawer pulls | 7 pendant | 8 sconce | 9 jute rug | 10 storage bin | 11 base + flat | 12 crown + flat stock (DIY install tutorial) | 13 sink | 14 brass faucet
Thanks so much for being apart of this project! All your encouragement, thoughtful comments, opinions, likes, shares, direct messages, etc made this project more fun. Thank you :)
xoxo
-Garrett and Cathy













































