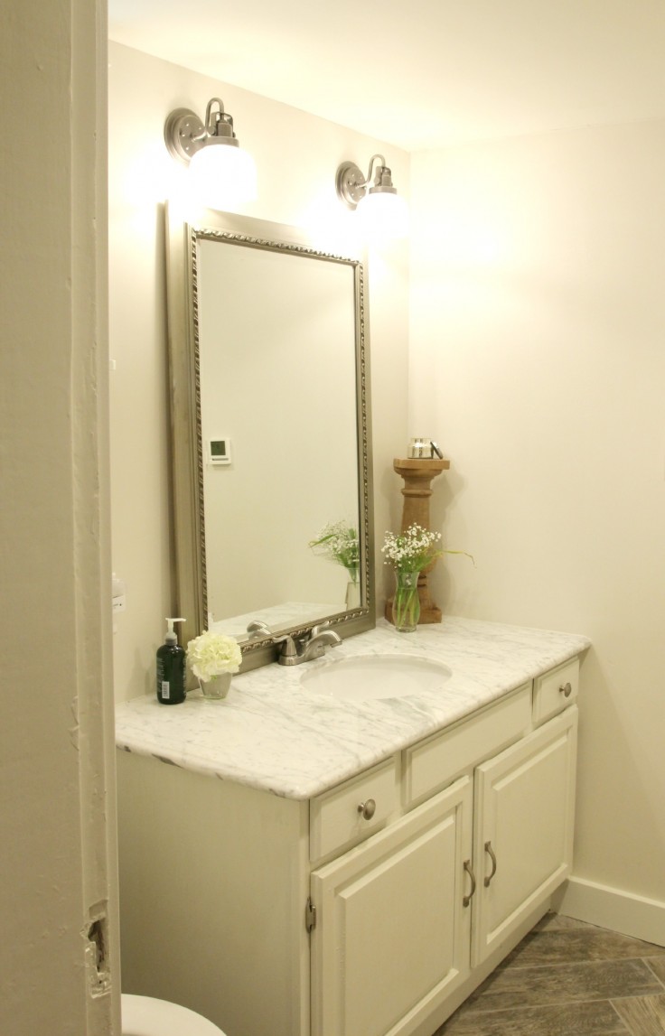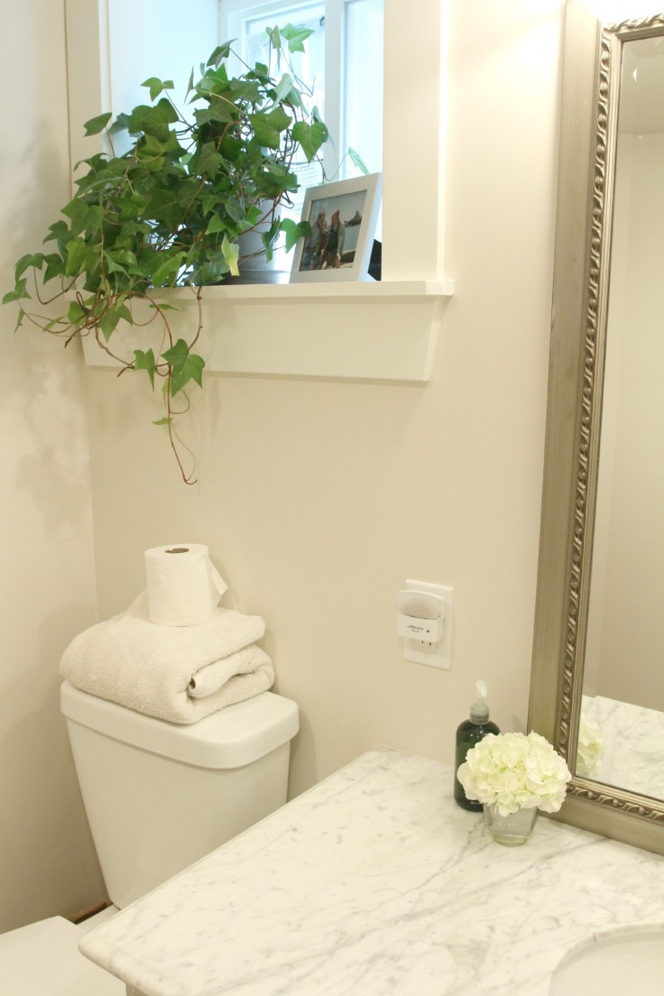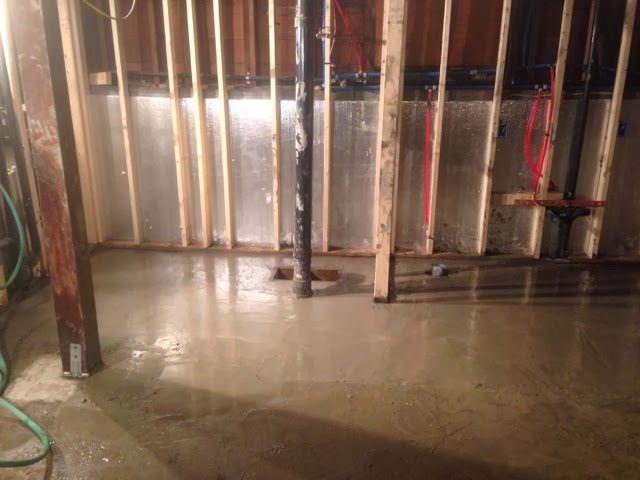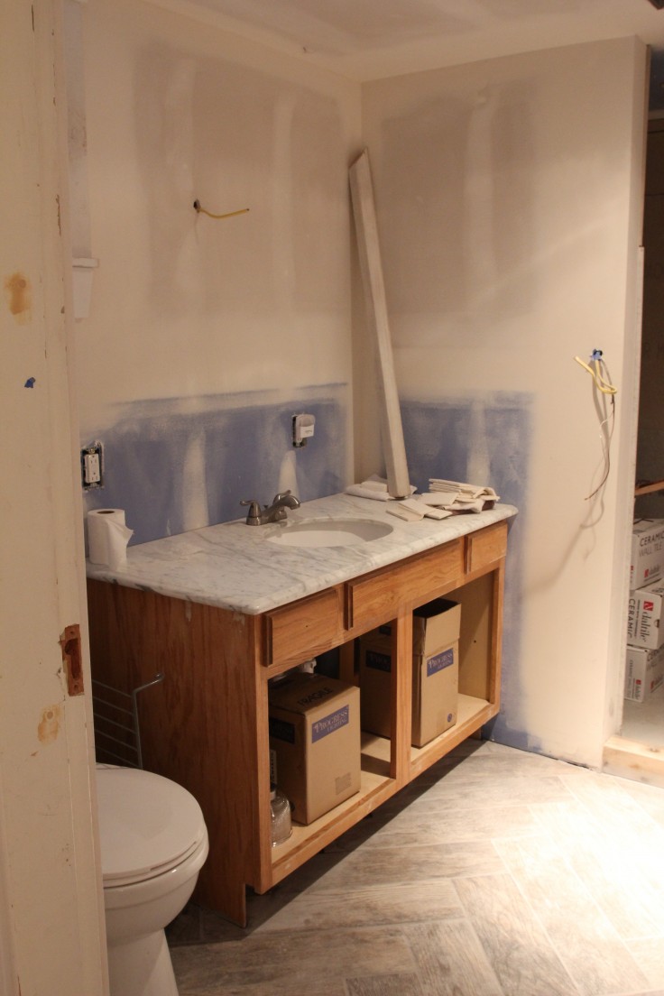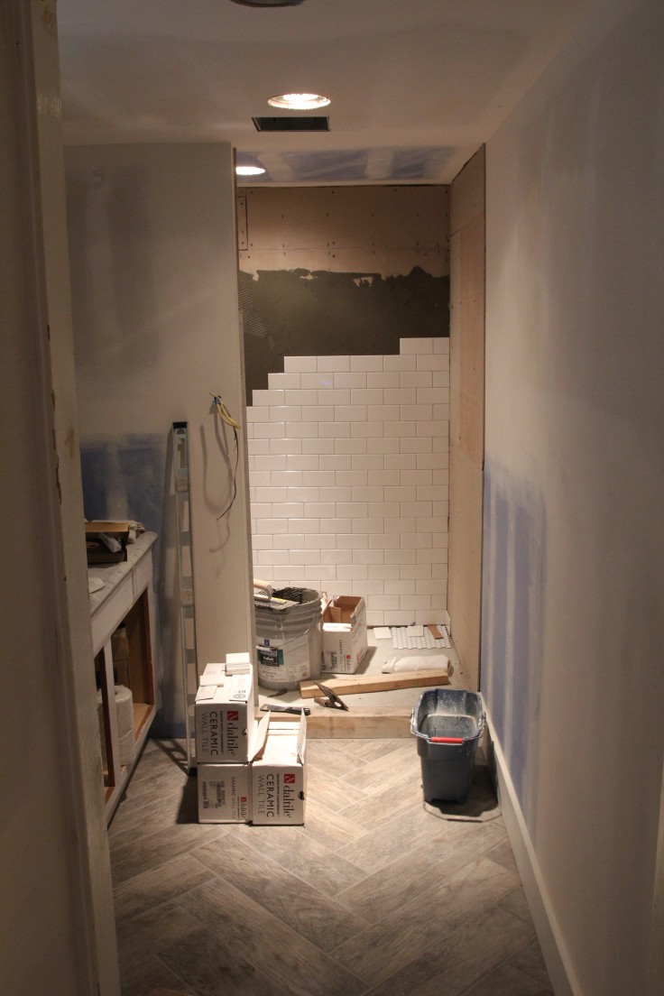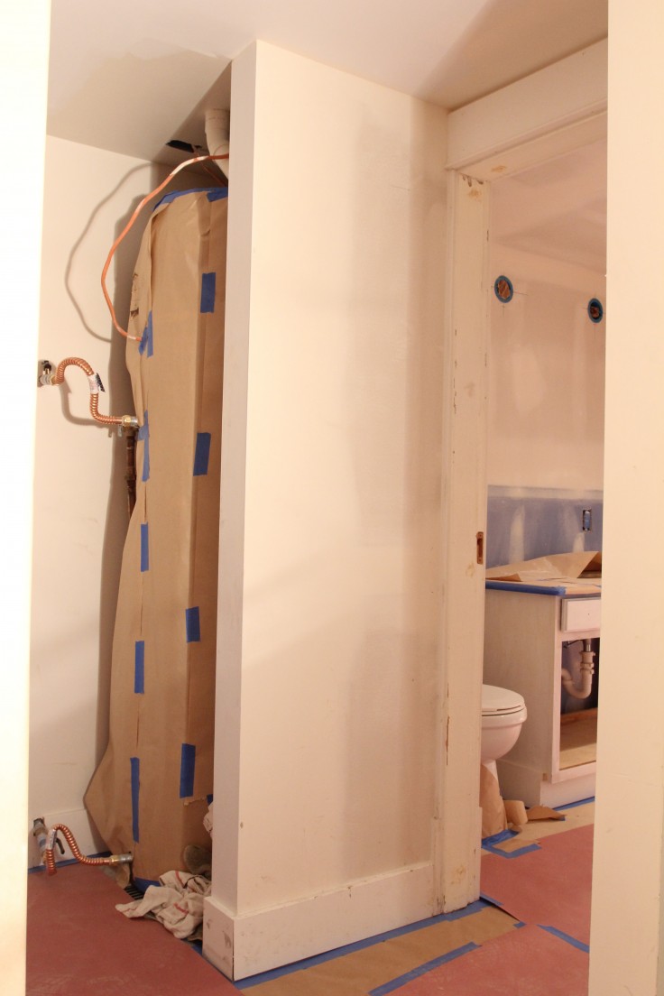The Second Bathroom: An (Almost) After
THE RAVENNA HOUSE Well we still haven't quite finished the basement bathroom. But it's about 99% there, so I'm throwing in the towel. Some day we'll get hooks up and hang a mirror. Maybe even add a little art. But until then, I'm calling it done enough.
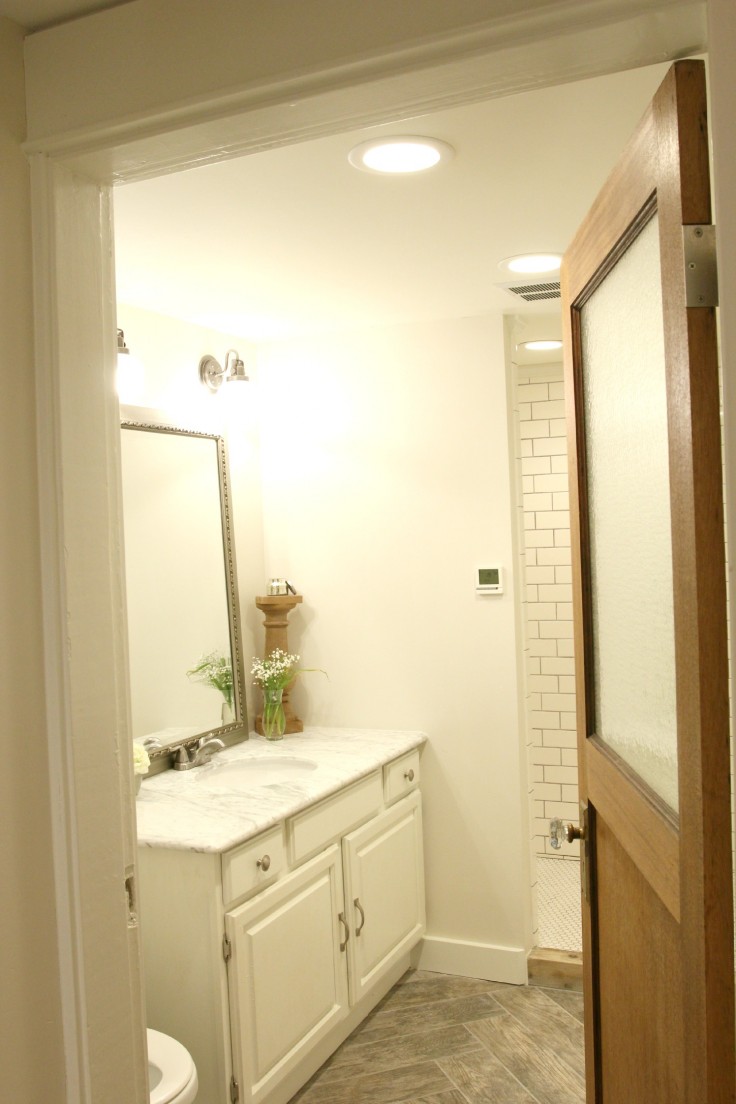
We originally envisioned this space as more of a utility bathroom with a large, deep sink and taller faucet. A place to bathe a baby or throw your shoes after a rainy run. But a series of events - mainly the budget and our intense desire to wrap this project up - left us with the materials at hand. The mahogany door is original to the house (although refinished) and the vanity was a $100 Craigslist find that we painted and put a new top on.
Unfortunately this room gets like zero natural daylight, so the photos have an eerie glow. But ignore that. In person, it's a warm and comfortable space.
This space has heated floors, which is amazing. But even without these, this room would be pretty popular. Garrett and I both shower down here despite the fact that our room is upstairs next to the main bathroom.
The faux-wood tiles run seamlessly between the bathroom and laundry room. I had Garrett lay these in a herringbone pattern, to tie in with the kitchen backsplash. I'm pretty into these tiles - they are inexpensive and look great.
It's amazing how much work we've put into this little space. When we bought the The Ravenna House, there was no bathroom in the basement. There was actually nothing in the basement besides a sketchy black-painted room and an old non-functional furnace. Here's a pic after we finished demo but before we finished framing. To orient you, the new window on the back wall is the window in the bathroom over the toilet.
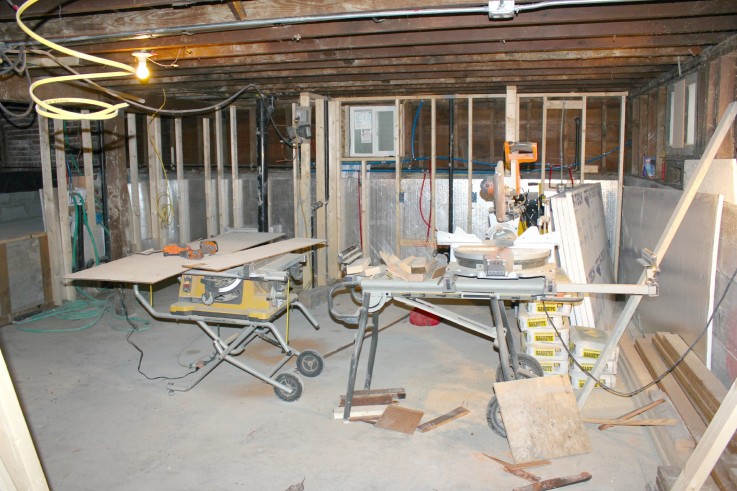
After we finished framing, we plumbed and sheet-rocked and tiled and painted. We even had to pour a partial slab back where we had to dig up the ground to install the new drain line.
And because I like to leave things on a good note, here's one more pic of the done-deal:
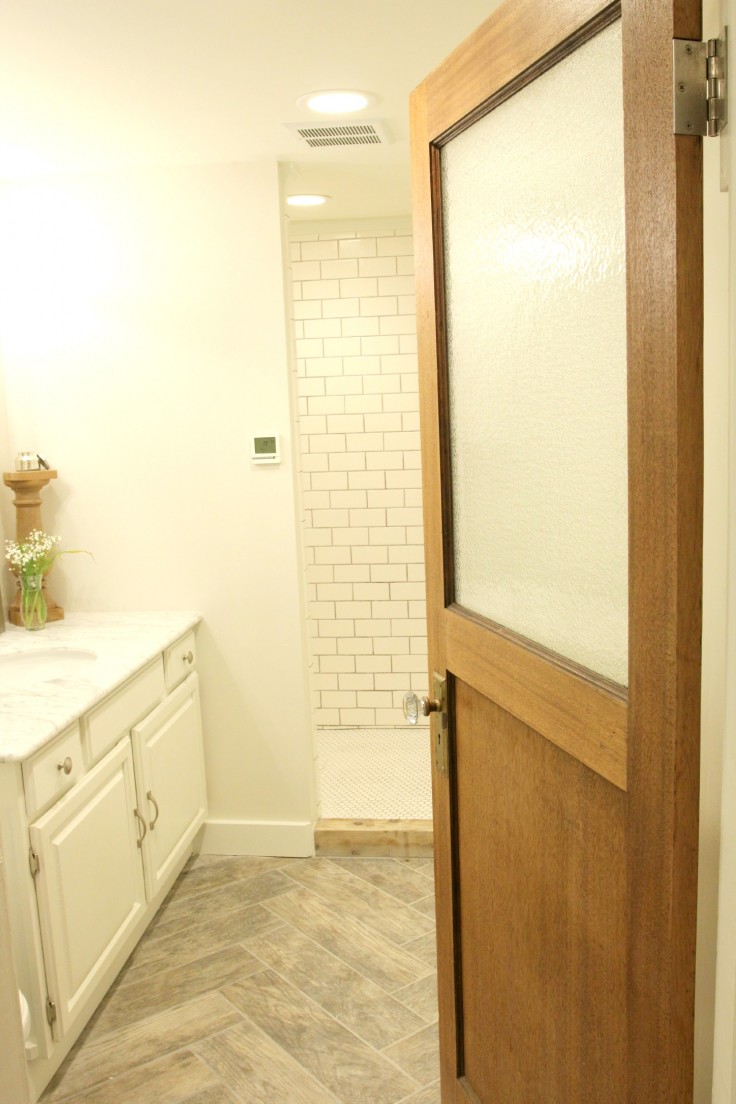
Vanity: Craigslist | Marble Countertop and Sink: GS Cabinet | Door and Hardware: Original to house | Floor Tiles: Home Depot | Shower Floor Tiles: Home Depot | Shower Wall Tiles: Home Depot | Wall Paint: Sherwin Williams White Duck | Trim Paint: BM Simply White | Mirror: 10+ years old, from Michaels | Sconces: Amazon
More on the bathroom inspiration here, renovation here and tiling the shower here.
What do you guys think? Anything you'd do differently?
xoxo
p.s. This apartment is ah-mazing! Although I disagree with the author - 1000sf isn't that small.
p.p.s. Two of my favorite people chat: Martha Stewart and Kai Ryssdal (of Marketplace).
p.p.p.s. I say yes to Greece. Yes, yes yes!

