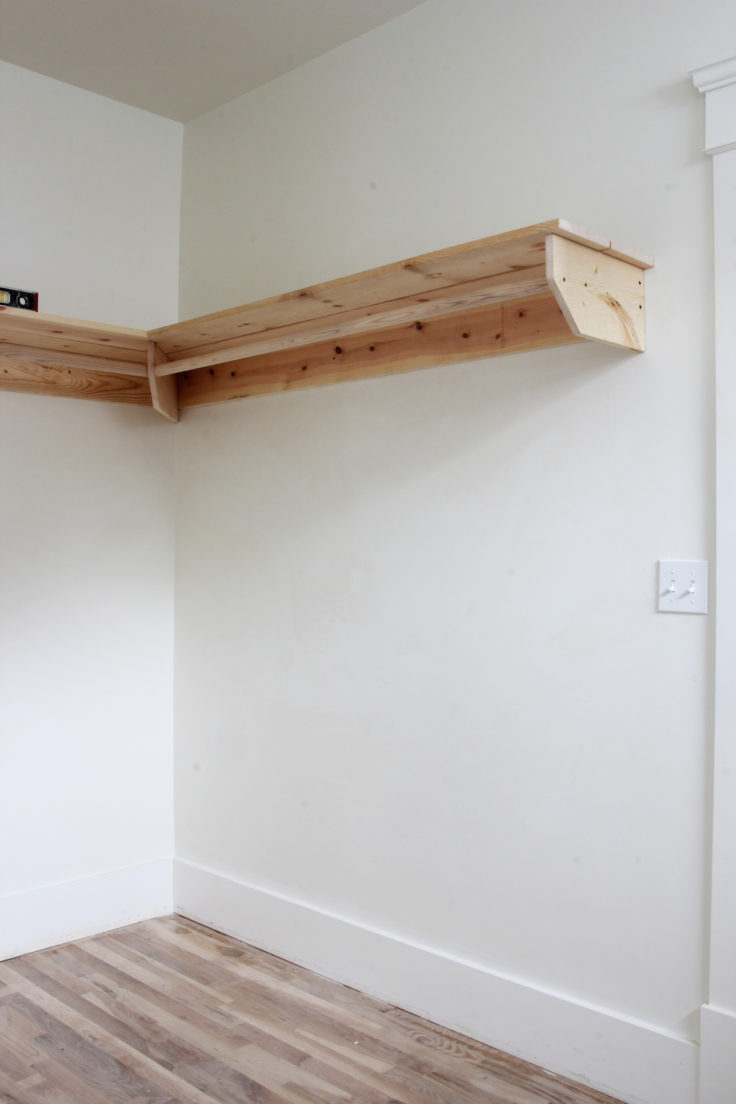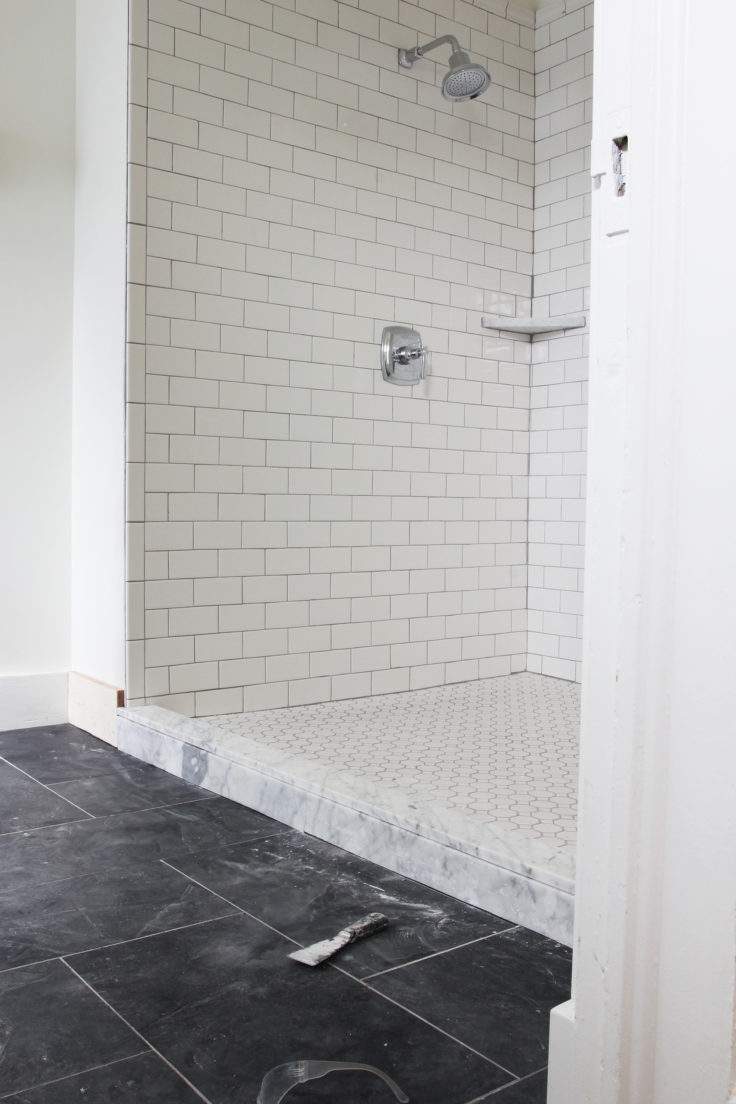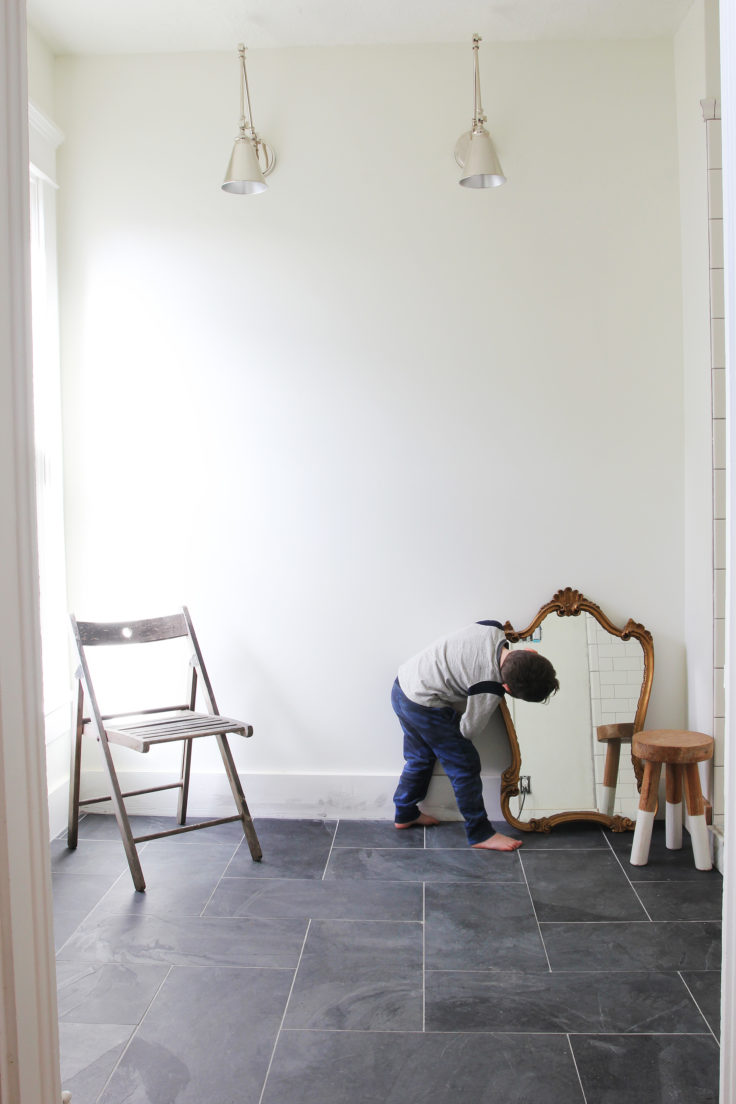Porch House Master Suite // The closet + "Where is the Tub?!" (ORC Week 6)
THE PORCH HOUSE This post is part of a 6-week series for the One Room Challenge, a blogger makeover challenge hosted by Calling it Home every Fall and Spring. We're tackling the Porch House's master bathroom and closet this go around. Thanks for following along! You can get caught up on previous posts here: part 1, part 2, part 3, part 4, part 5
We are in such a mad rush to get the Porch House master suite done (along with the rest of this house) that I just have a short update for you today. This week was another productive one, and guys, we are soooo close to finishing this renovation! There's a hanging rod in the closet, a curb for the shower, and all the little details that finish off a space are starting to come together. And let me just say, wow, I couldn't love the space more!
The closet in this space is 'U' shaped closet and about 6' wide so we decided to design a simple closet. We opted to skip the classic rod-hanger/shelf brackets and install something custom and crafted. That entailed hanging rods on two of the walls with shelves above and a row of shaker pegs on the third wall. Garrett built the shelving to match the open shelving in the kitchen, and I love the repeated detail as it helps to tie the house together creating a cohesive and finished space.
The pine boards and rods still need caulk, wood fill, primer, and paint, but hopefully you can get a feel for what it's going to look like. The closet rods will be white to match the walls. We added base shoe between the molding and floor boards, after I took these photos, so that will need caulk and pain as well.
This week we also finished the shower curb. We debated for quite a while on whether the curb should be concrete, tile, or marble, as all three work well in the space. We ultimately decided on marble. Besides never being a bad choice, marble ties into the bathroom vanity countertop and ties the space together. Last time we were in Seattle, we picked up two pieces of 4" marble backsplash from our supplier, and Garrett cut them to fit the curb with the tile saw. Here's a peek at what the marble curb will looks like. Pretty fantastic, right?!
One question you might be asking yourself, is 'where is the bathtub?!'. As a bath-lover myself, I'm a little ashamed to say there isn't one. Originally we had planned on a large soaker tub against the empty wall with the swing arm lights, but the plumbing inspector informed us that if we wanted a tub there we'd have to put in a tempered glass window. We had already been having a hard time finding a cast iron tub that fit in the budget, so coupled with the inspector's news, we decided to bag it. No tub. Of course this bathroom already has a 30sf shower so I'm hoping the tub won't really be missed.
Of course now I have a giant empty wall to deal with. Stay tuned on what we will do here. I'm thinking a row of shaker pegs and a bench, but we shall see!
That's all I have this week. I can't wait to see how this room turns out and share it with you in next week's reveal!
Thanks for following along! Be sure to check out all the other blogger's spaces here.
xoxo
-Cathy






