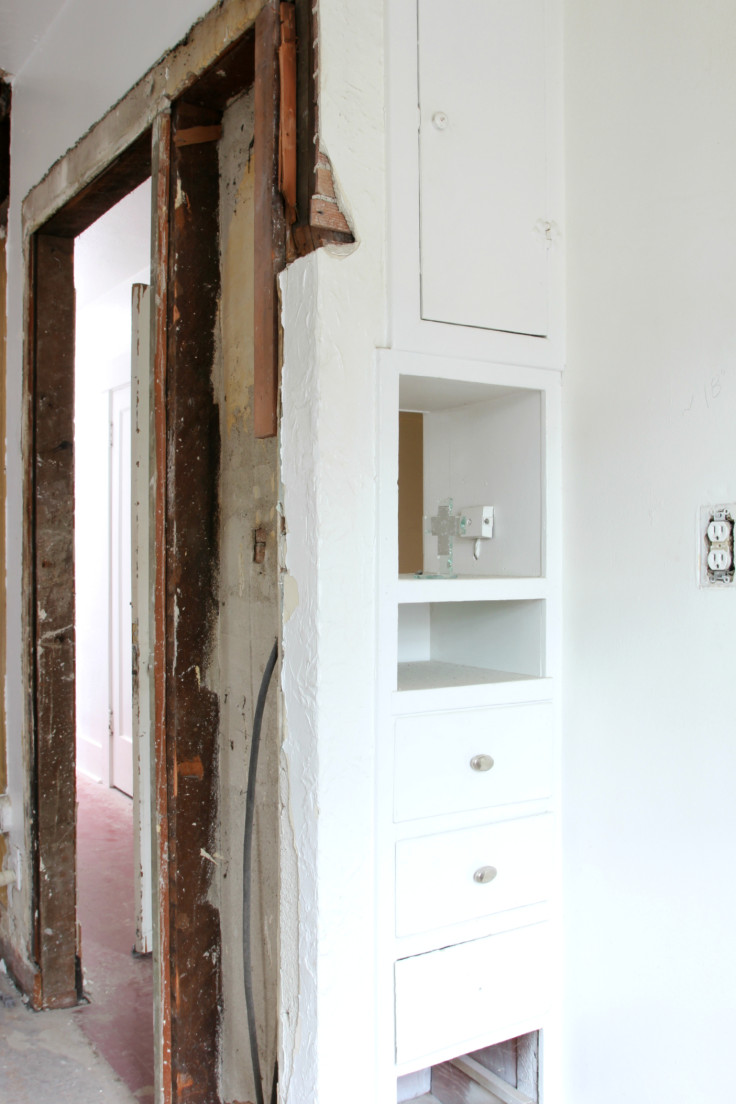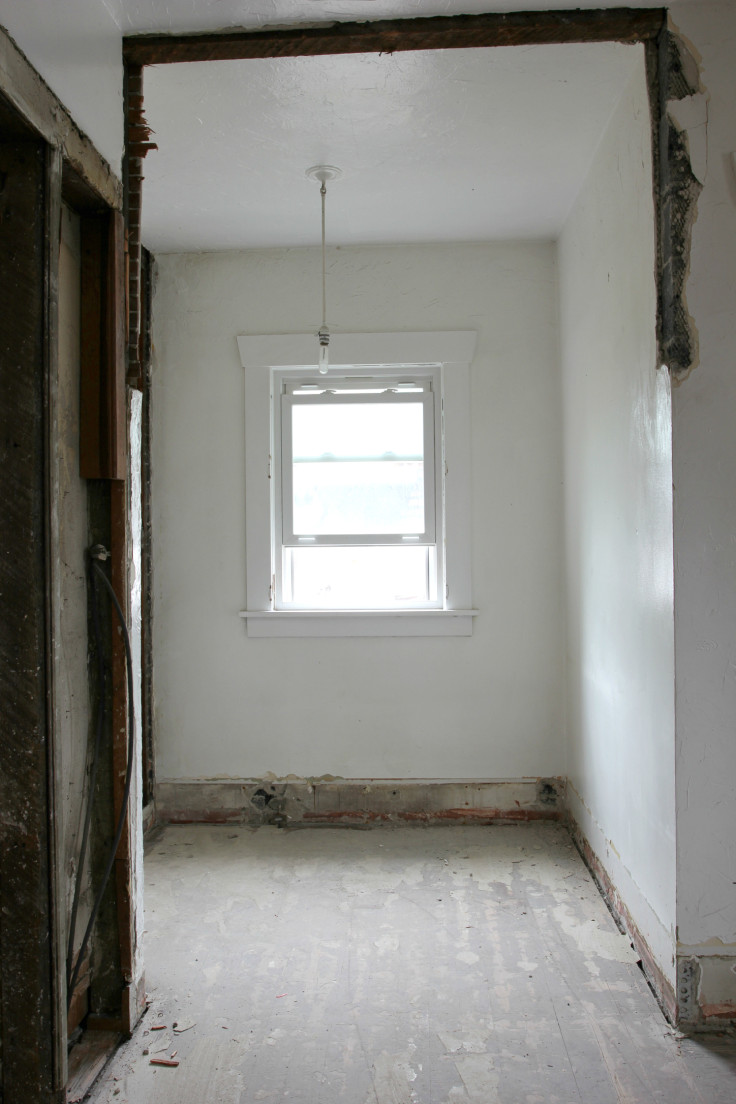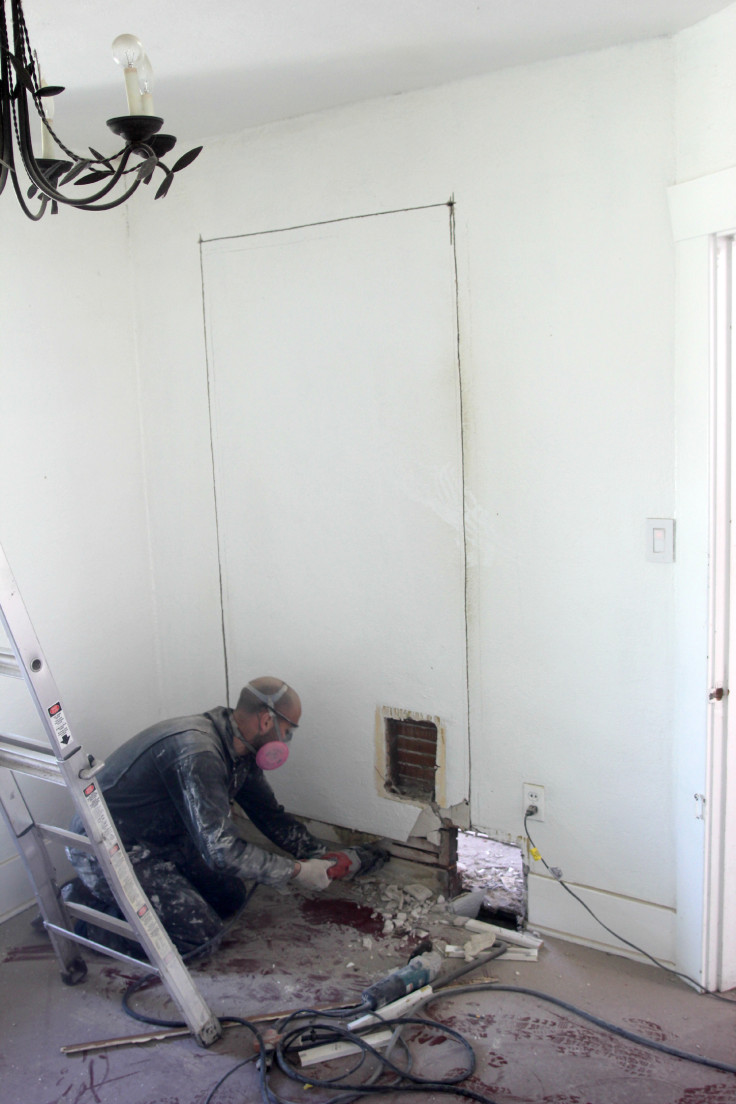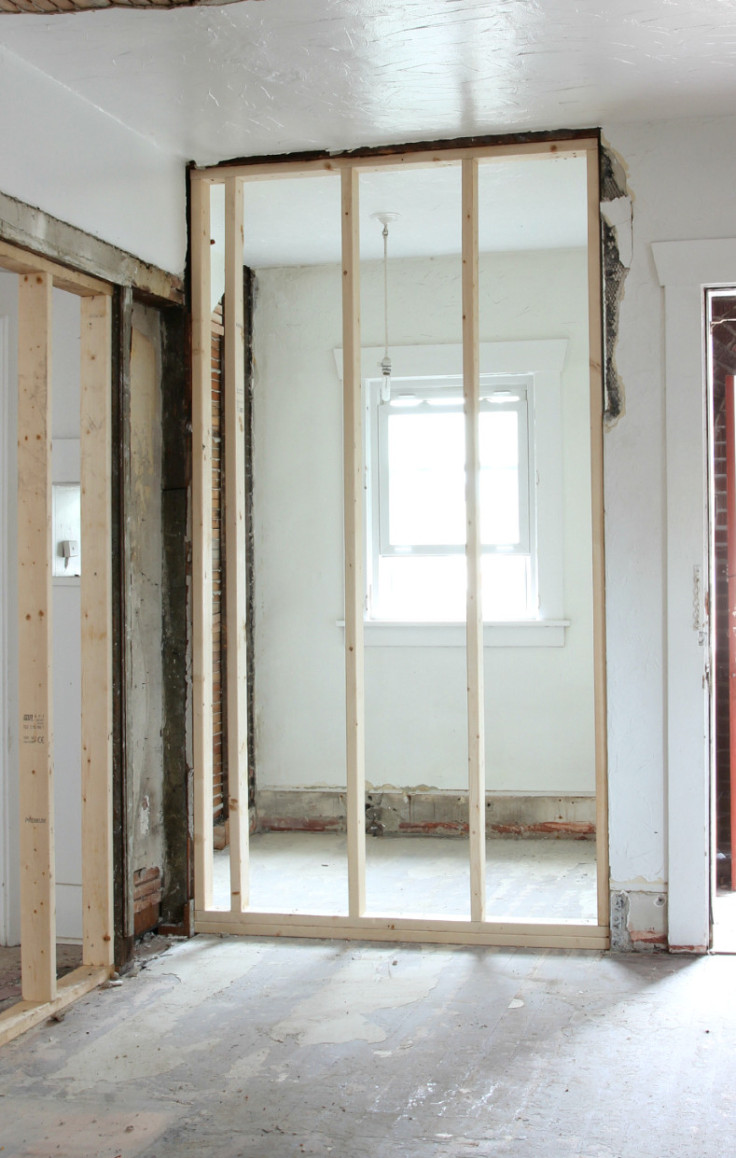Finally! A Master Bath (Demo Part 2)
THE DEXTER HOUSE We are beyond excited to have a master bath at the Dexter House, even if it is only 6'x6'. Yes, that's about as small of a bathroom as is humanly possible, but hey, it's still a bathroom! And we won't have to share it with the kiddos!!!
The future master bathroom actually used to be the kitchen dining nook. We decided the space was better used as a bathroom since the nook had odd geometry and reduced the wall space available for kitchen cabinets. Plus there is a dining room on the other side of the kitchen, so the nook felt a bit redundant. Here's the view from the kitchen during demo:
We also demo'd out a doorway from the bedroom to the bathroom. Let me tell you, cutting through plaster is a dusty, dusty job!
To remove the doorway while keeping the surrounding plaster wall intact, we first cut the plaster with an angle grinder equipped with a masonry blade. We then cut the lath behind it with a sawsal. It's a REALLY dusty process (have I mentioned that...?!). Luckily Auntie Naysa was on hand to help Garrett pull down the wall, 'cause it would have been too heavy for this pregnant lady.
With main floor demo pretty much done, we moved on to framing up this little bathroom. That meant adding a 2x4 wall between the kitchen and future master bath.
I know you're probably thinking, it's really small! And you're right! But a bathroom doesn't really need that much space to be functional. Besides, it'll look amazing when we're done with it. At least that's the goal!
Our plan is to mount a small sink on the newly-framed wall, so that we can run the plumbing in it. We are going to round out the bathroom with a 5' claw foot tub and the smallest toilet we can find. Here's a look at the floor plan:
I'm imagining a 'romantic European patio' feel for the bathroom and attached master bedroom. Original wood floors, a painted claw foot tub, white walls, a small wall-mounted sink, and glass french doors. Can you see it? I suppose that'd be easier to do with a few inspiration images:
Sources: 1. Jessica Helgerson Design | 2. Black Clawfoot Tub | 3. Desire to Inspire
We have a long way to go before we have a bathroom as complete as any of these, but we're officially on our way. And that's something!
Oh and one more thing I'm excited about in this space...this little bank of built-ins. Won't they be sweet as bathroom storage?!

I seriously can't wait for this bathroom! What about you? Do you like what this old dining nook is shaping up to be???
xoxo
-Cathy
p.s. More of the stunning townhouse that lays claim to that black claw foot tub. Honestly, it doesn't seem right for one home to have ALL THE BEAUTIFUL ROOMS! You can officially count me jealous!
p.p.s. I really, really want to buy this mirror for this master bathroom, but it's way out of the budget. But I'm on the lookout for a cheaper version. In case you find something let me know!
p.p.p. s. Some of my favorite bathrooms! And do what Emily says: don't paint a small, dark room white! Except maybe I will...








