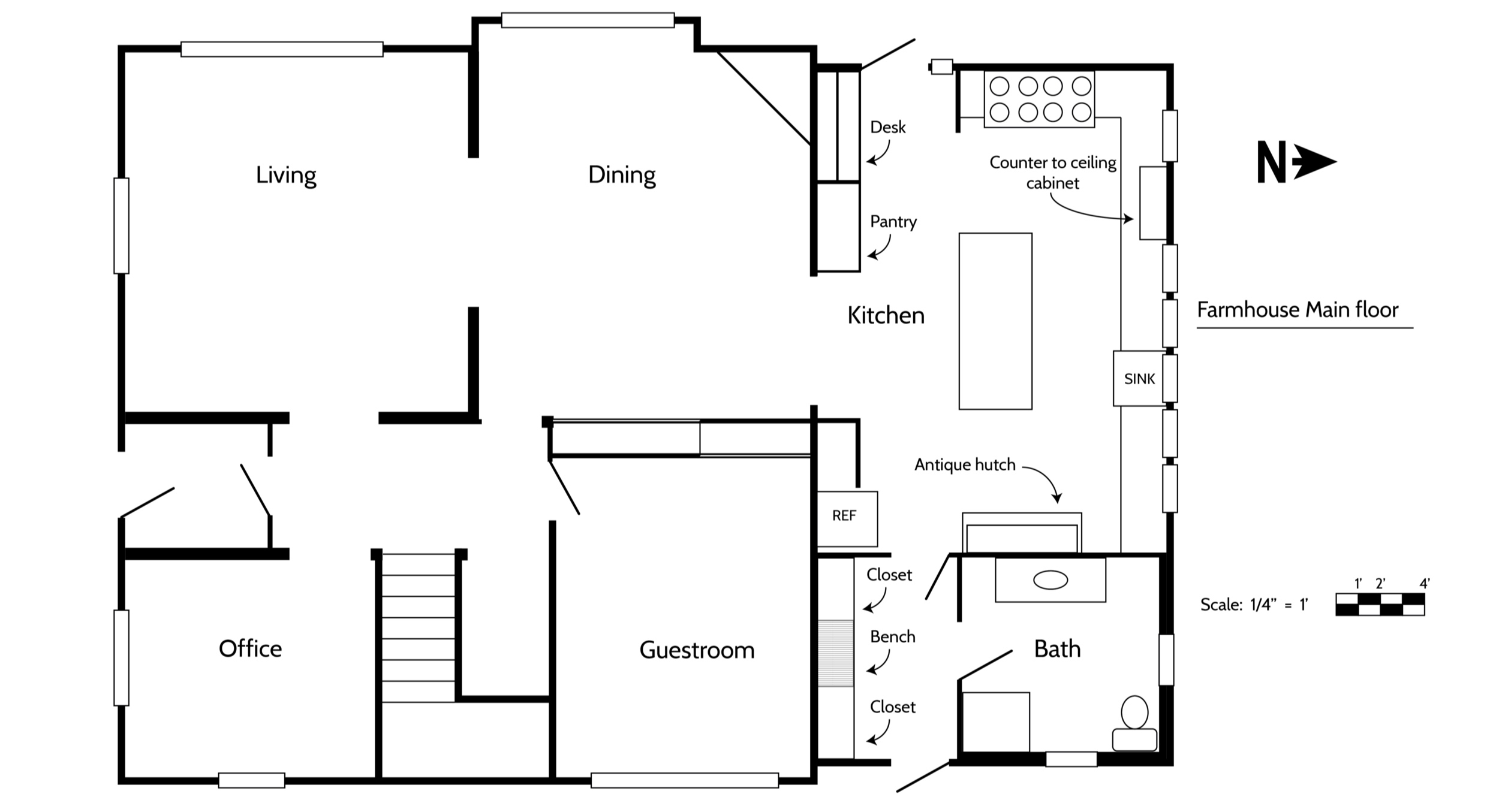The Farmhouse // Our Main Level Floor Plan (+ we’d love your Feedback!)
THE FARMHOUSE
Now that we’re focusing our renovation efforts on the Farmhouse, we finally put together a floor plan of our main level. We’ve been playing around with it for a couple of weeks now (especially the kitchen!) and wanted to share where we’re at with you guys. This planning stage of renovating - where you get to make a house flow better - is one of my favorite parts of every project!
We won’t be making a lot to changes to this floor plan and we certainly won’t diminish the historic charm or grandeur of this 1912 Farmhouse (I promise!). But we will be making a few tweaks to the back of the house in order to make it more efficient and to serve the needs of a 21st-century family.
current floor plan
Here’s what the floor plan looked like when we moved in 2 1/2 years ago (and still looks like today).
Considering that this house is 107-years-old, I’m surprised the floor plan is so untouched. The only changes that are obviously not original to 1912 involve the small room on the north side of the kitchen. This space used to be an exterior deck (there’s still siding in here) and had an exterior door (now a large window). I think the previous owners housed their dogs here, but for us, this room just collects stuff…pantry items, recycling, kids crafts, etc. The old concrete steps still exist even though the door doesn’t and they lead out to the yard, which is really weird in a trippy-dream kind of way. You can see the stairs-to-nowhere in the image below.
Here are the changes we’d like to make to the floor plan…
Expand the kitchen to improve it’s flow and give access to the yard
Add a coat-closet/mudroom by the back door. There is currently only one small closet on the entire 1600sf main floor and it’s in the guest room. It’s v. hard to stay organized with no coat closet.
Move the laundry upstairs
“There is currently only one small closet on the entire 1600sf main floor and it’s in the guest room.”
After
The floor plan below incorporates the changes we have planned. I should mention that this is more of a ‘progress’ than an ‘after’ as we’re still messing around with the kitchen layout. And quite honestly, we usually make a few changes after demo is complete (no matter how many drawings we do, nothing quite replaces the feeling of a space). So let’s call this ‘iteration one’:
As you can see, we’re swapping the basement trap door for coat closets/mudroom space. Losing this access to the unfinished basement isn’t ideal but there’s no question that the storage will be used 100x more. And we still have exterior doors to the basement so our access from the yard won’t change.
We gave the kitchen extra space in the form of the laundry room and old deck. So the kitchen will be bigger and have outdoor access (we’ll be adding a door back in at the top of the concrete stairs). And yes, we’ll be losing the laundry room, but who needs to do laundry anyway, right?! Just kidding, of course. We’ll be adding laundry into an upstairs closet next to the bedrooms. The hot water heater will move to the basement.
We are also eager to swap out the angled island for a larger one that’s parallel to the cabinets. I think this alone will make the kitchen flow 10x better. And we’ll bring in stools on the back of the island for seating. We’re repurposing all of the existing kitchen cabinets (they’re in good shape - just need paint and fresh hardware) and rearranging them a bit to fit in the L-shape shown in the floor plan.
What would you do? (mark up our floor plan!)
This surely won’t be our final floor plan, but it’s getting close. We’d love to get any feedback you guys may have on the changes we’re planning! Leave a comment below OR if you’re so inclined, you can download the AFTER floor plan and mark it up yourself (download it right here)! Then send it back to us at hello@thegritandpolish.com. We’d love to see what you would do!!!






