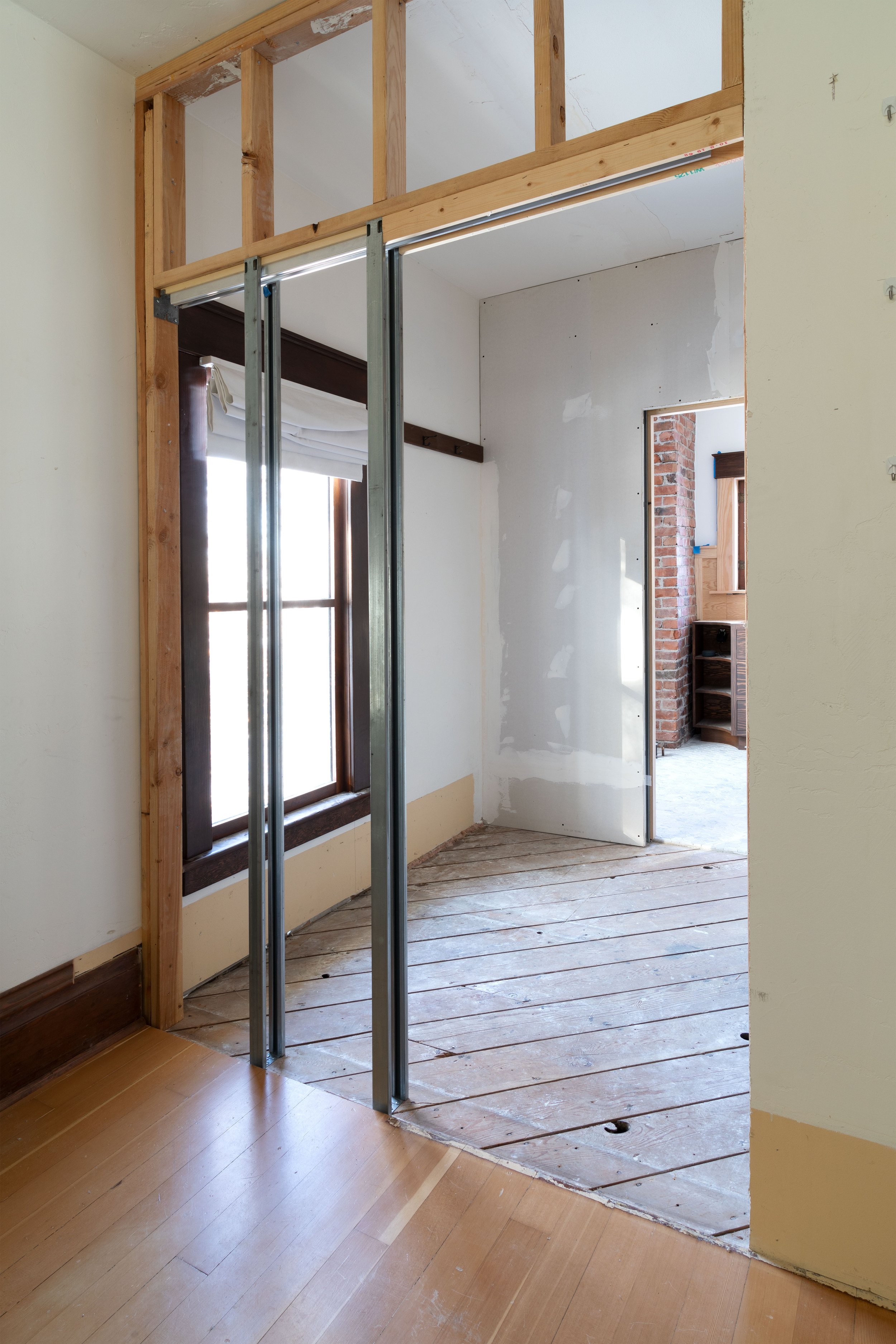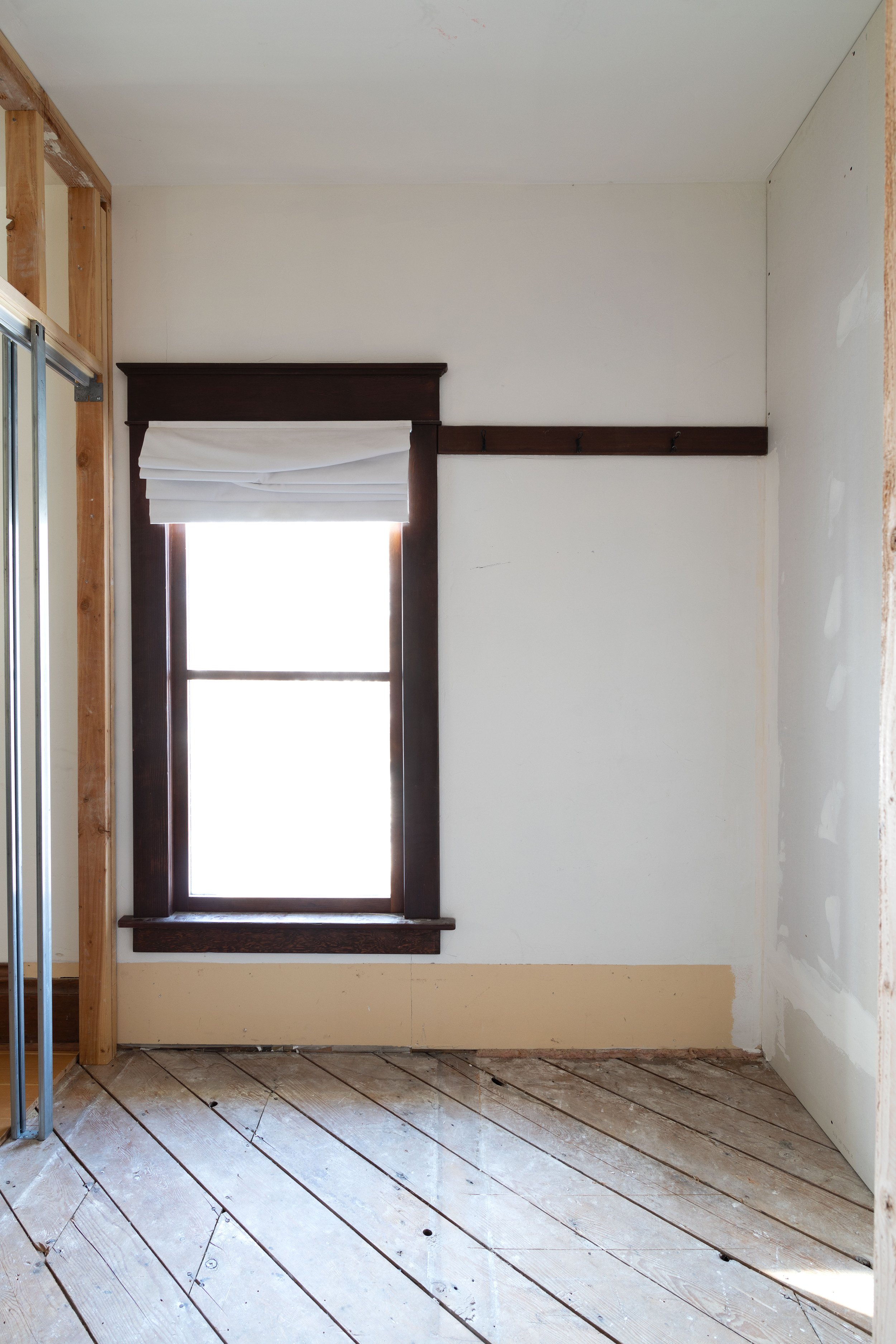Ideas for our Awkward 'Primary Nook'
THE FARMHOUSE
Creating room for a shower and a tub in our primary bathroom meant moving doorways and giving up some closet space. Totally worth it! But moving the doors did create an awkward nook across from the closet. We’ve been racking our brains with what to do with this space and come up with a few solid ideas. So today I wanted to share what we’re thinking about to make this awkward space more purposeful.
floor tiles / board and batten
Before moving into our ~3,000 square foot farmhouse, Garrett and my homes in Seattle were 400sf - 1100sf. Small is our jam. We like the efficiency of smaller spaces. And we like to make use of every square foot of a home. So needless to say, we aren’t about to let this space go to waste.
As a reminder, here’s the original floorplan (well original to when we moved in at least) of the primary suite and the new layout for this remodel.
BEFORE:
That skinny hallway to the bathroom has always bothered me. Why is there no door to the bathroom (really, WHY?!). Why does it feel like the hallway is impossibly narrow and tall. Why waste a beautiful old window in skinny hallway? The space just never worked for me. So I was pretty happy when we decided to shift the hallway over to make the bathroom layout more efficient.
AFTER:
Moving the hallway meant we created a nook opposite the closet that’s 6’9” long and 31” wide. Just enough space to do something with, but not enough for a room of its own. Here’s how the space looks from our bedroom. Hopefully you can imagine a pocket door in those metal studs (and another one in the wall behind them) and drywall on the framing.
What to do with an awkward nook
We’ve focused in on 5 potential uses of this space. There are doubtless countless more uses, but these are things we could actually see ourselves really enjoying. Here they are…
1 // Cozy chair or bench
Corners were made for chairs, at least that’s what I always think when I see an empty corner. This corner could be the perfect hideaway with a small chair or cozy bench for when you just need to be alone for a minute. Before we framed that wall between the bedroom and the nook, Garrett actually lobbied for no wall at all, which would make this nook part of the bedroom, and in that case a chair would be perfect.
2 // Storage
Storage is always a good option when you find yourself with extra space, right? And I could totally see a cute antique linen cabinet or a built-in along here. Considering we took storage away to create this nook, adding it back makes sense.
3 // Makeup vanity
A logical idea so near the primary bathroom and closet is a makeup vanity (I think that’s what it’s called?). It could provide a nice, calm spot to get ready in get morning. And considering our bathroom’s off-center-window-above-the-vanity-instead-of-a-mirror situation, a large mirror with good lighting might be just the ticket.
4 // mini office
After the last couple of years, I think we’re all asking ourselves ‘where can we add more office space?’ When you work from home and your spouse works from home and maybe even your kids school from home, it’s great to have multiple quiet spaces to work and take zoom calls. I could see a secretary’s desk like this one in our nook to serve just that purpose.
5 // Peloton nook
This option was inspired by, you guessed it, the Sex and the City reboot And Just Like That. Remember the big Big scene in the closet? How could you not, right?! Well the thing that stuck with me is that they have a Peloton in the closet! Granted their closet is giant and opens up onto an equally large bathroom, but the concept is great. Wouldn’t it be nice to wake up, walk just a few steps to work out, and then walk a couple more to take a shower and get ready for the day? The Peloton bike was designed for small spaces (its foot print is only 2’by 4’) so it should fit in a nook like our’s no problem.
That’s all we have. Do you have other ideas? I’d love to hear what you’d do with a space like this!
























