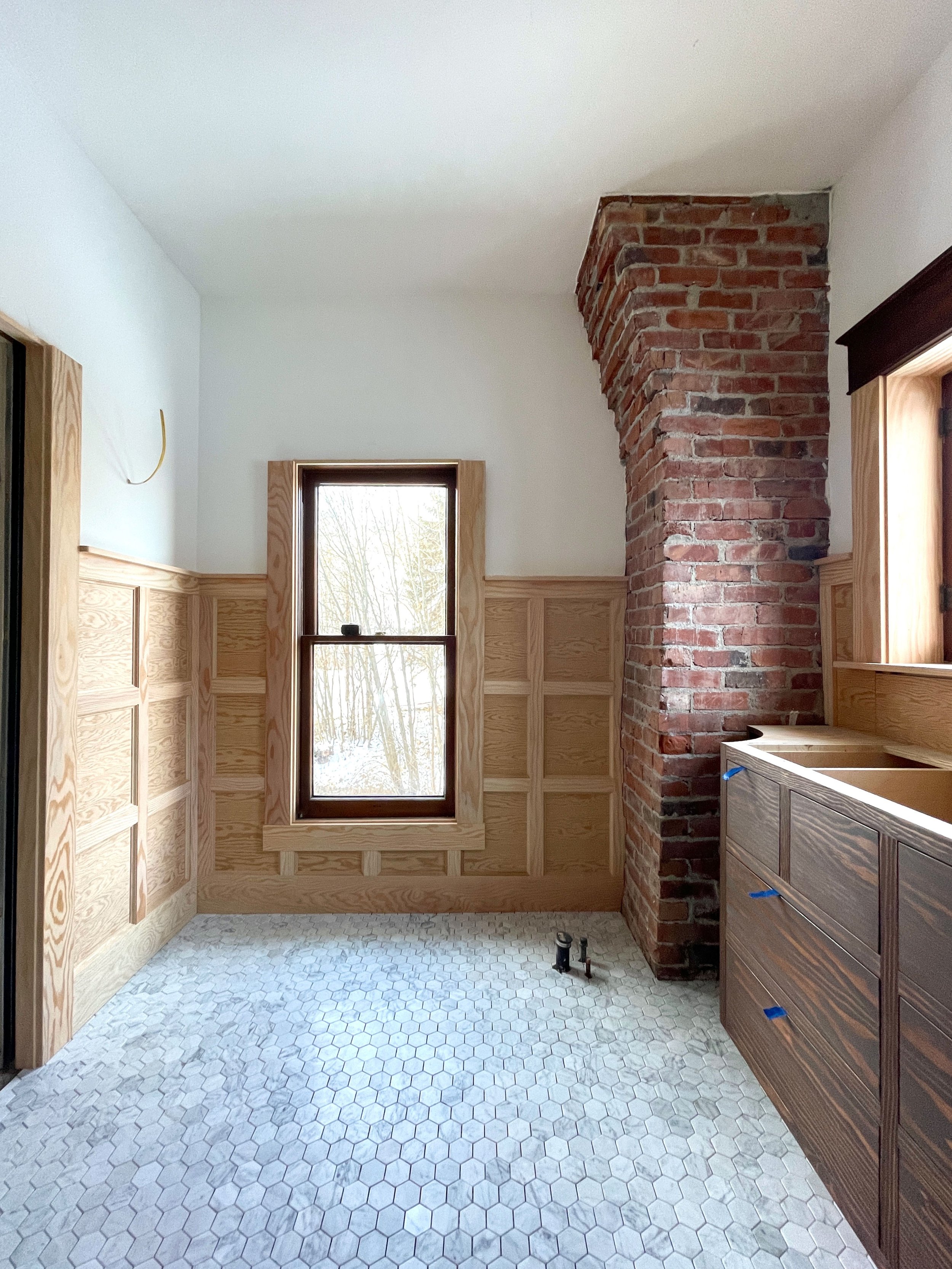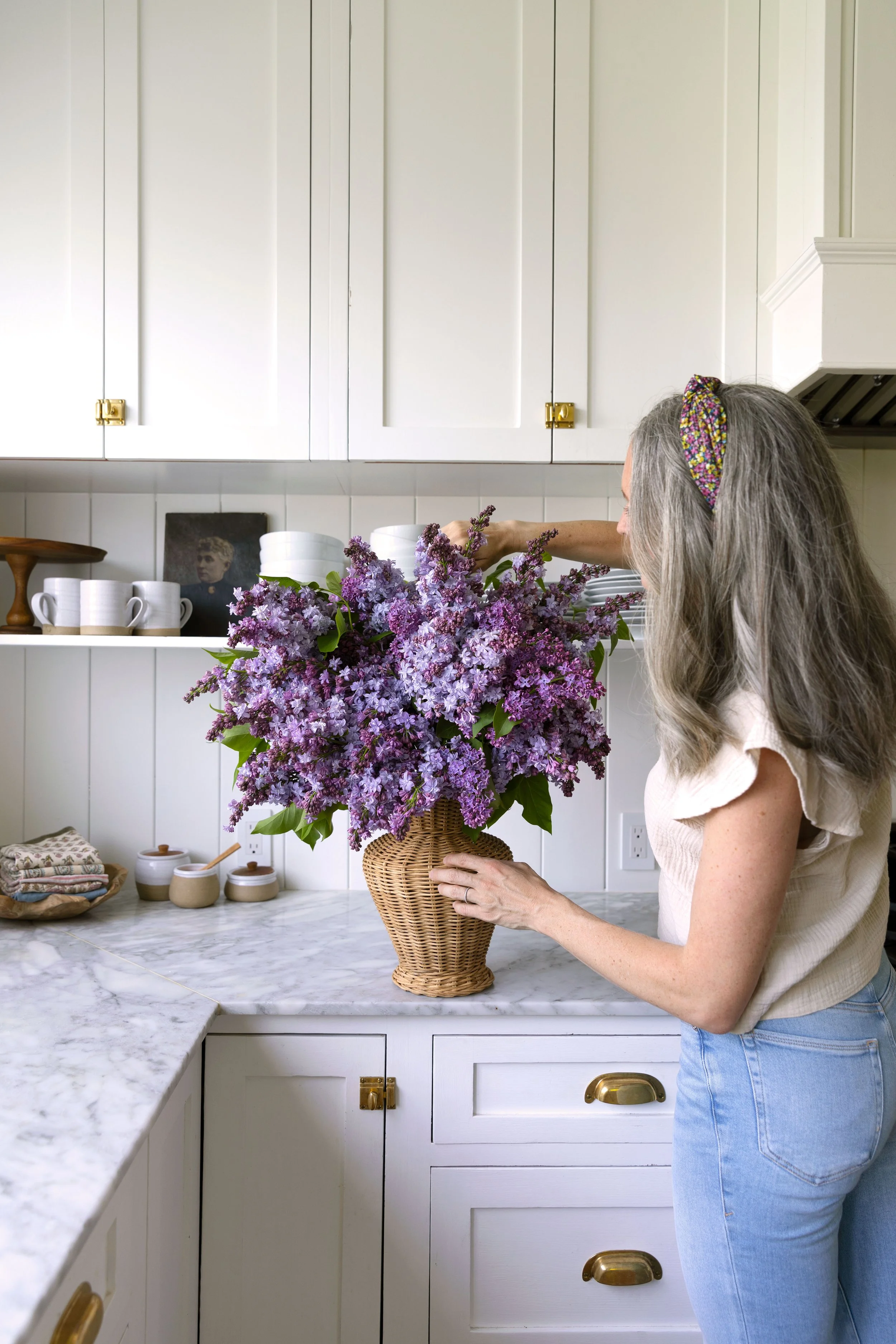The Board and Batten is (Almost) Done!
THE FARMHOUSE
It’s been awhile since we shared progress on our primary bathroom remodel so I snapped a few pics with my phone to share today. We have made some great progress in here lately, and by we, I mean mostly our woodworker, Aaron. He finished and installed the vanity and has almost wrapped up the board and batten, and it’s all coming together beautifully. Take a look…
Sigh. I am in love! The board and batten is everything I dreamed of and more. And today I wanted to share what went into designing it, what’s left to do, and how we think we’ll finish it.
psst: you can get caught up on our bathroom project here: the floor tiles, inspiration for wood board and batten, on the hunt for rectified hexagon floor tile, are 2 sinks better than 1 in our primary bathroom?!, eek! we started the primary bathroom remodel.
Designing the board and batten
The design of the board and batten was a collaborative process with Aaron, a talented custom woodworker in town. We based the dimensions and general design off of the raised panel detail on our Farmhouse staircase (you can see that in this post), but the spacing and number of vertical boxes took some playing around with. But long before that, Aaron drew up this original design for the board and batten (so he could order materials) and we were both really happy with it. We figured we’d still play around with the spacing a little bit, but this was the general look we were going for.
Before install Aaron traced the pattern of the board and batten on the drywall so we could all see it. It was erased and redrawn half a dozen times before we felt like it was right. There were a lot of concerns…like how the board and batten would tie in with the windows and tiled shower edge, where the horizontal pieces would hit the vanity, how the backsplash would fit in, and how many boxes we wanted vertically. Seeing the design in pencil helped us notice these conflicts and figure out how to work with them.
This pencil-on-wall approach helped us finalize what we really wanted and allowed us to visualize how it would look in the space. And we knew we finally had it ‘right’ when I woke up, walked in here, saw that last image, and was really, really excited about the board and batten! And here we are.
Matching the old
The vanity is absolutely stunning and worth a post on it’s own, so I’ll save talking about that piece and everything that went into it’s design for another day. But for both the vanity and the board and batten, Aaron ordered custom plywood in flat sawn fir (instead of the more-modern vertical grain) similar to the 100-year-old fir moldings and built-ins we have all around our Farmhouse. Then Aaron custom milled the board and batten’s horizontal and vertical pieces to match the dimensions on our staircase’s raised panels. I love small details like that. To me, those details are how a new remodel fits seamlessly into an old house. It makes the home feel cohesive and comfortable and timeless rather than fractured and awkward and easily-dated. But maybe that’s just me ;)
The board and batten will also get stained dark to match our Farmhouse’s original woodwork. The vanity already has two coats of a custom stain color on it, but we’re waiting to make a final call on that until we finish the board and batten, too. Stain matching fir is notoriously difficult since it doesn’t take stain evenly, and it’s been a struggle already. To make sure the board and batten turns out like we want it, we may bring in a professional finisher, but we’ll see.
What’s next
You may have noticed that the wainscot isn’t entirely done yet - Aaron’s waiting to finish the area above and around the vanity until after the countertop and backsplash are installed (the vertical pieces there are just temporarily placed). So it’s up to Garrett and I to find, fabricate, and install a marble countertop and backsplash so Aaron can finish up. Then we’ll be able to stain the board and batten (or hire that professional finisher to do it) and call the woodwork done!
Why not DIY?
I’ve had a few questions about why Garrett and I, seasoned DIYers that we are, aren’t installing the board and batten ourselves. And it’s because we just can’t match the craftsmanship of the woodwork in this 100-year old home. But Aaron can. If we were going to paint the wainscot we would have DIYed it, but working with wood in much more precise. And Aaron knows how to order custom plywood to match the 100-year-old flat sawn fir in our house, he can mill his own lumber to match the dimensions and details of the raised panel on our staircase, he’s an expert at scribbing the corners to follow the lines of our not-quite-square-or-level old home, he has a bevy of specialty tools, and years and years of experience working with wood. Basically Aaron is a true craftsman and we are mere DIYers, and this project called for a craftsman.
I’m almost embarrassed to say that we’ve already been working on this bathroom for 27 weeks 😳 But seeing the vanity and board and batten go in made me realize that we are actually going to finish this project. Maybe not this month. And probably not next. But we’ll have a bathroom again soon and it will be stunning (if I do say so myself ;)
























