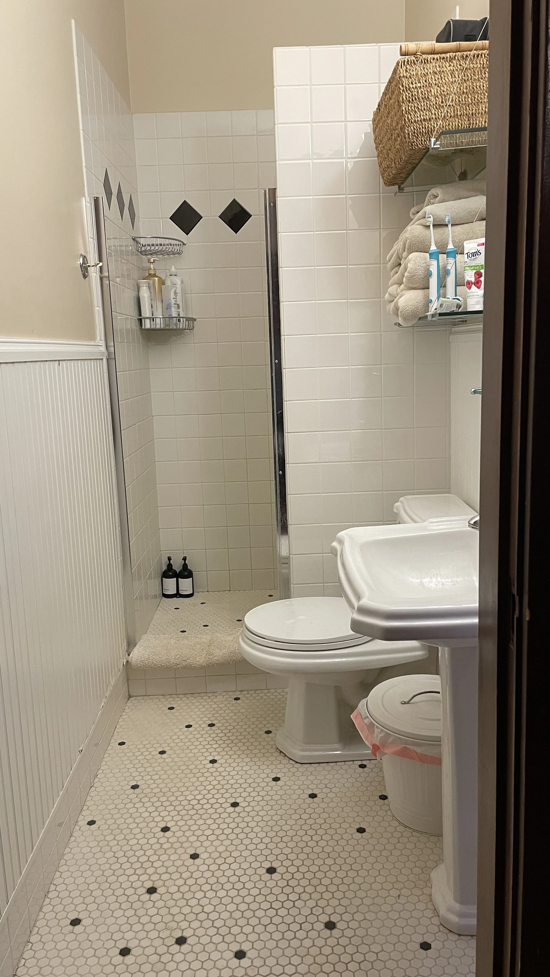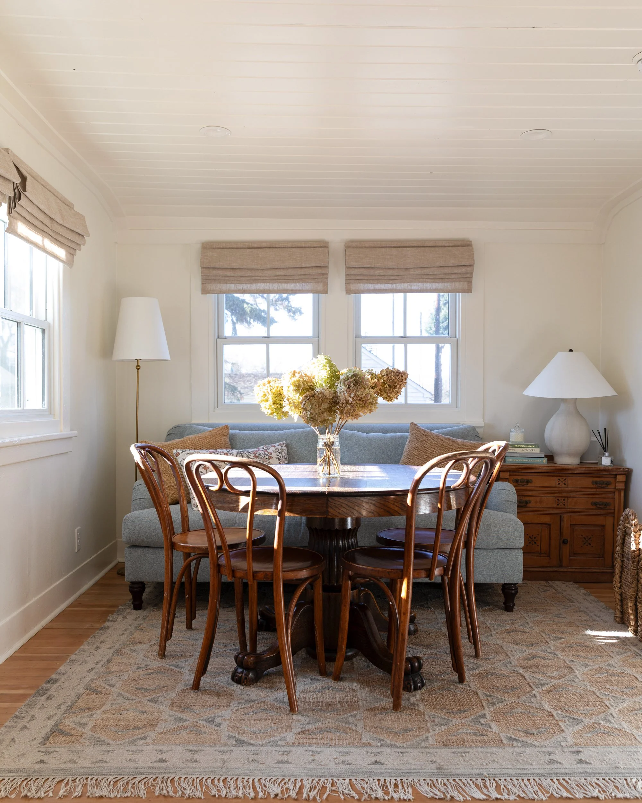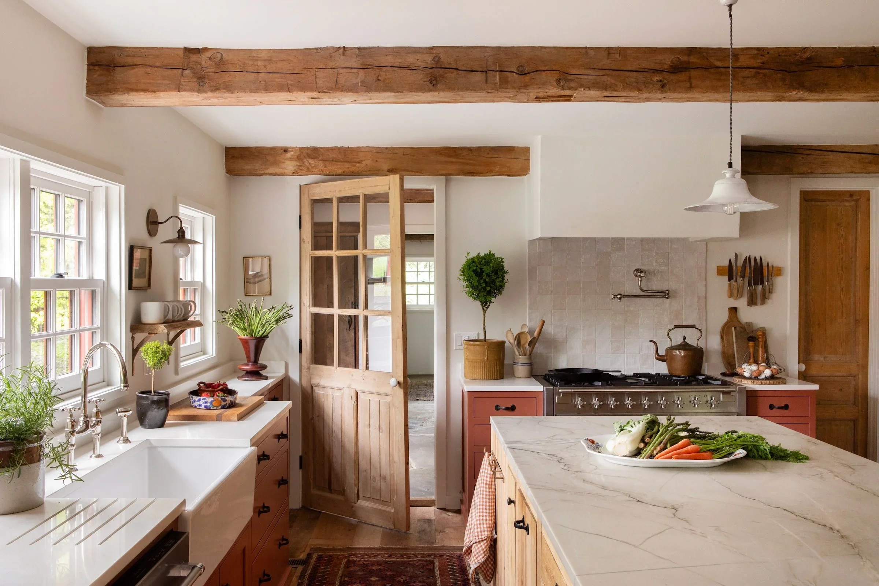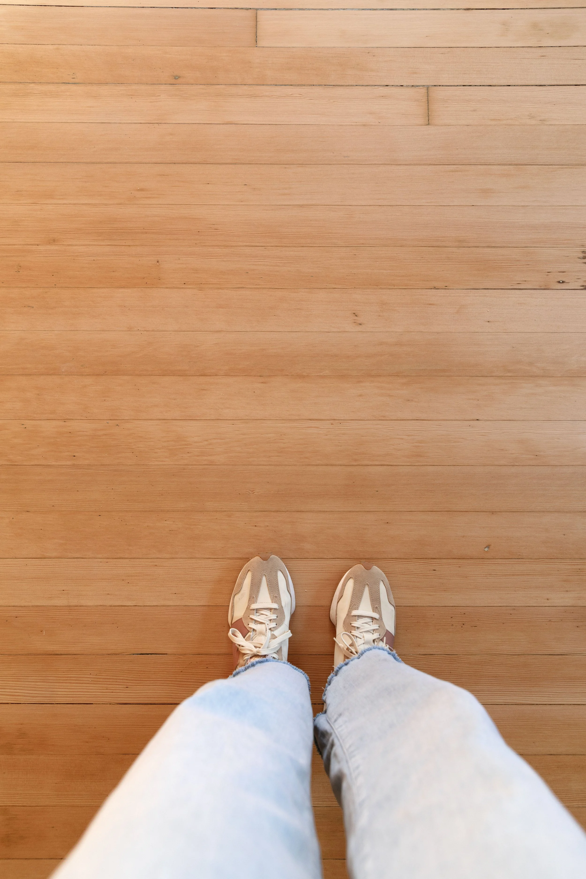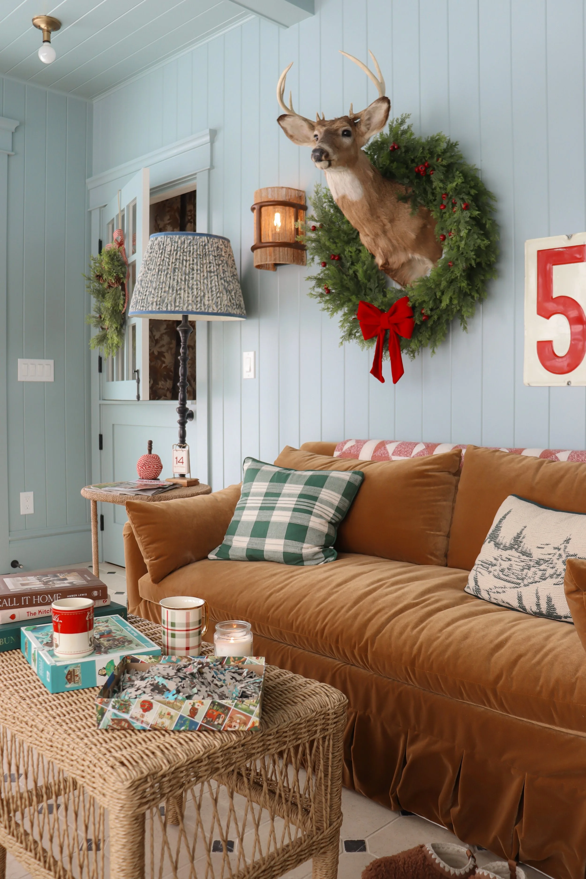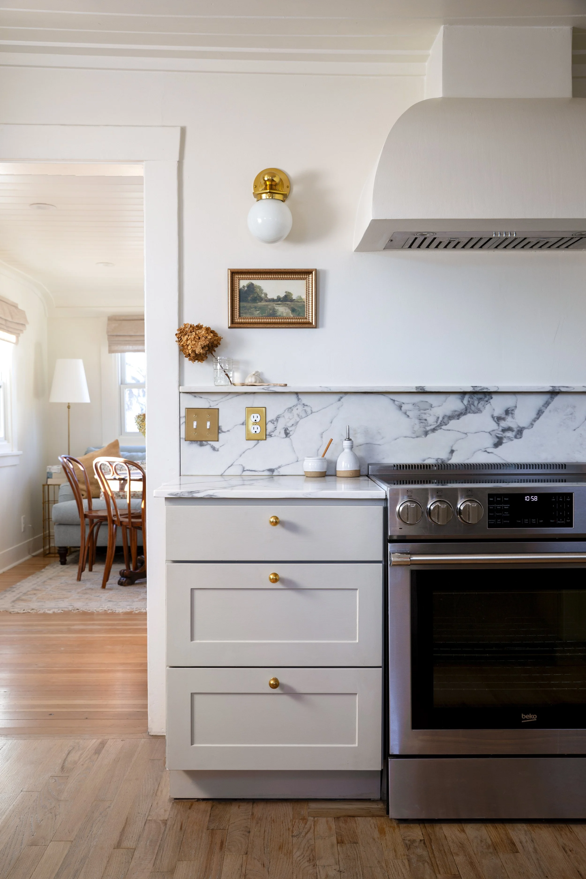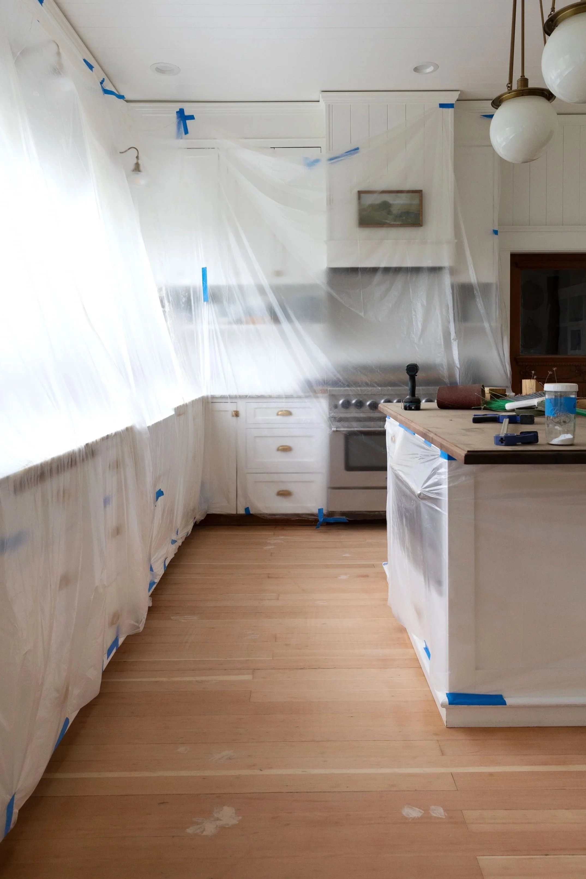Kicking off the Kids Bathroom
THE FARMHOUSE
We’re kicking off our next remodel project at the Farmhouse…the kids bathroom! This space has been a long time coming. At just 4’ wide and lacking a tub, it’s always underperformed for our family of 5. But we have BIG plans for this little space. Let’s get into it…
What’s not working
There’s nothing innately wrong with this bathroom as-is other than it’s only 4ft wide, doesn’t have a tub, and lacks counter space. With 3 kids using this bathroom everyday and some of them still needing a bit of assistance from mom and dad from time to time, it gets tight. So when we remodeled the primary bathroom last year, we gave this bathroom 2ft of additional space (currently just a cavity between the walls) which we’ll be adding to this bathroom in the remodel.
The floor plan
That will make much more sense in a floor plan! Here’s the BEFORE floor plan…
And here’s what it’ll look like when we’re done with this project. BTW the new bathroom will be 6’x8’.
We’re all excited for a bit of extra elbow room in here and a TUB! Funny enough, when we moved into the Farmhouse there was only one tub in the house and it was in the primary bathroom. But between this remodel and the changes we made to the main floor bathroom last month, there will now be three tubs in this house. THREE! I’m a bath girl and having spent the past 10 years living with little humans who spend a lot of time in baths, I’m thrilled with this turn of events.
All in all, these layout changes should make this bathroom much more efficient and pleasant to use.
Design
Let’s talk about the design of this space. My main goal was to have FUN in here - it is primarily a kids space after all - but also make sure it fits in the style of this beautiful, historic Farmhouse. In three words: classic, whimsical, and fun. To achieve that we’re using lots of traditional materials and shapes...hexagon tiles, cast iron tub, classic lighting, marble tiles, brass accents, and vintage wallpaper. Something like this…
wallpaper (chalk white), mirror, sconces (aged brass, opal dome), vanity, brass nobs, overhead fixture, floor tile, wall tile, marble accent tile, ring + hook + holder, faucet, bath+ shower trim kit, shower head, cast iron tub, bottles, picture light, shower curtain fabric
Let’s start with the wallpaper, because I’ve been waiting years to use it! I fell in love with this pattern after seeing it in Jersey Ice Cream Co’s Magic Egg Farmhouse and fell even deeper after finding out it’s a vintage print by C.F.A. Voysey dating back to 1926. It has plants and birds and whimsy…all of my favorite wallpaper elements in one print!
Since the wallpaper will be the star of the show in here, we’re keeping the tile work simple and classic. Marble hexagon on the floor and white subway with marble accents on the walls. If it sounds familiar that’s because it’s what we did in our primary bathroom. We’ve really loved those tiles plus it feels cohesive and old-housey to keep the tilework the same between the bathrooms.
One thing to note is there are no windows in here - just a small skylight. And I prefer color when there’s not much natural light. So we’re adding a pop of green with the vanity. And we’re adding warmth in the form of brushed nickel plumbing fixtures and brass lighting and accents (I always like to have two metal finishes in a room!). I’m hopeful this will all add up to a fun and classic bathroom with thoughtful details!
are we nervous about wallpaper in a bathroom?
I’ve done a little research on this and am planning to add a ‘decorators varnish’ to our wallpaper - basically a topcoat. Coupled with a good fan to keep air flow moving, I’m hoping the wallpaper will be fine (I’d love to hear anyone’s experience with wallpaper varnish!). Also…my sister has wallpaper in this bathroom and 5 years later is still looks as good as new. So I’m leaning less worried and more excited :)
how long will this one take?
This is, of course, a pretty extensive remodel, and could take a long time. But with 3 kids using this bathroom everyday, we just don’t want to have it out of commission for long. Plus, if I’m being honest, the primary bathroom taking 13-months kinda drug on, and we work well with shorter timelines. So we’re trying to get this one done in a couple/few months. Let’s see if we can pull it off!
Demo starts today over on Instagram so hop over there to follow along.
Here we gooooooo…

