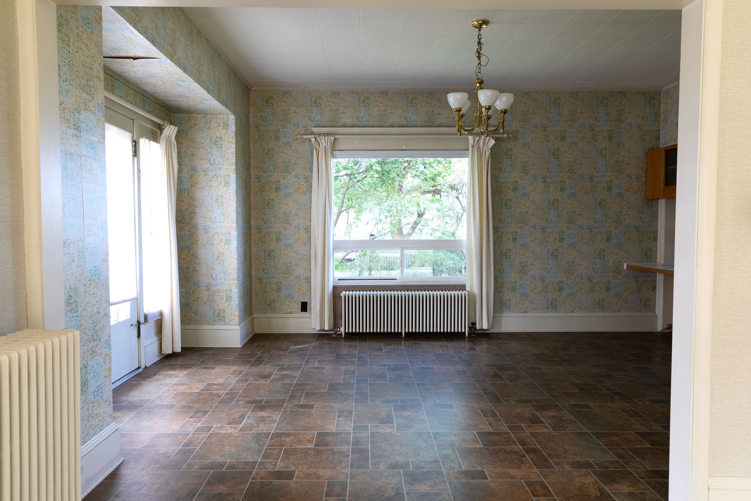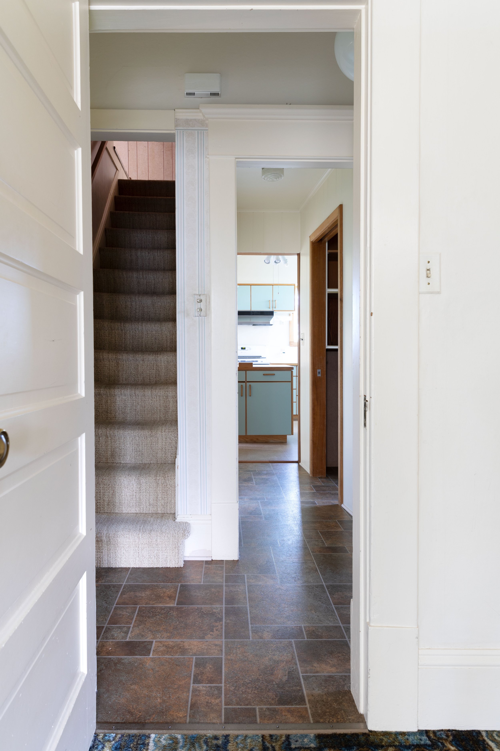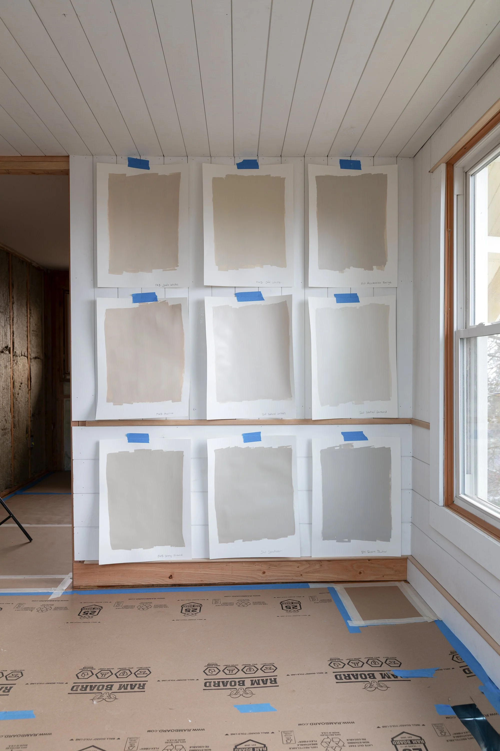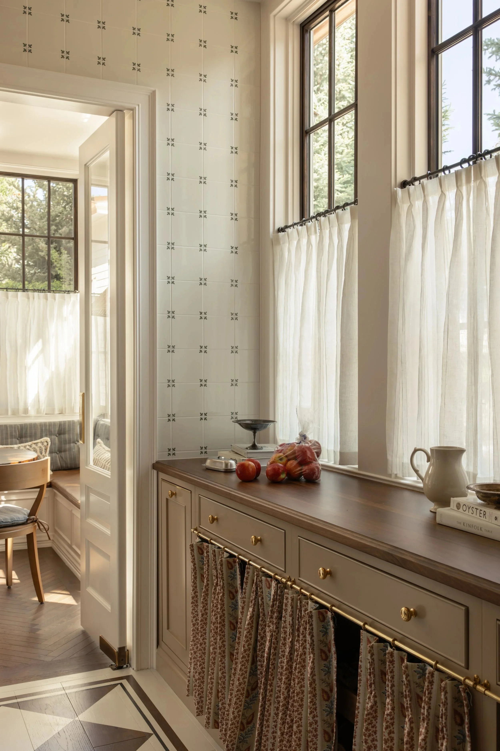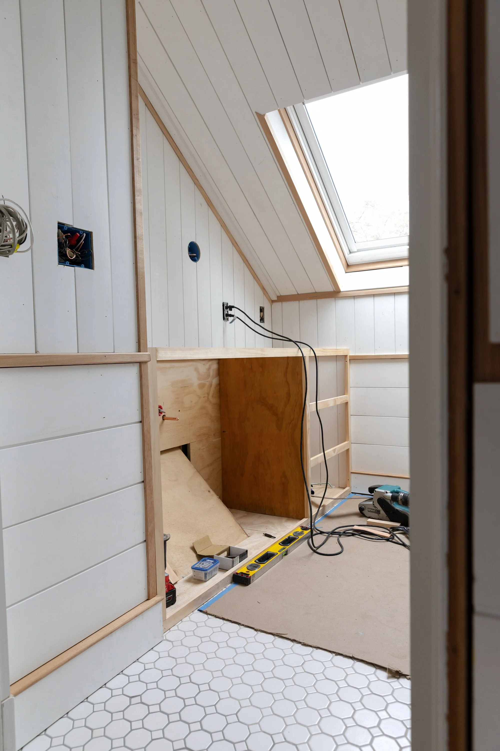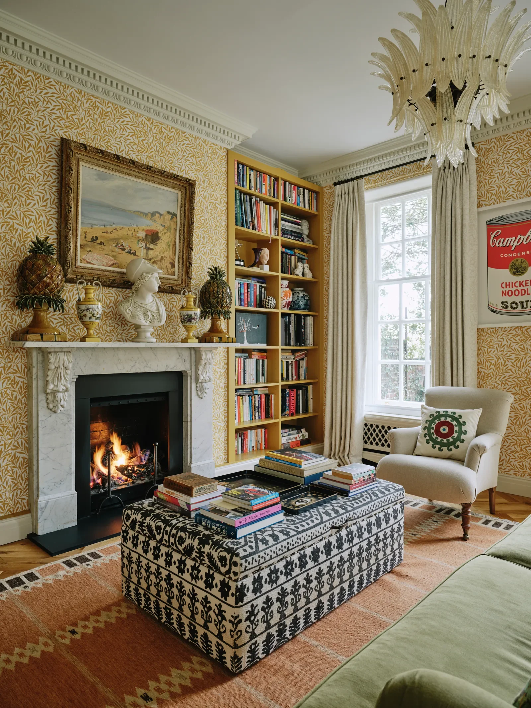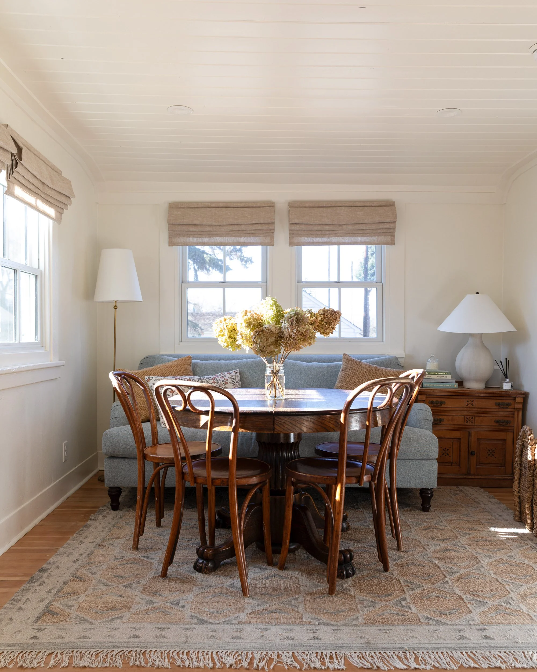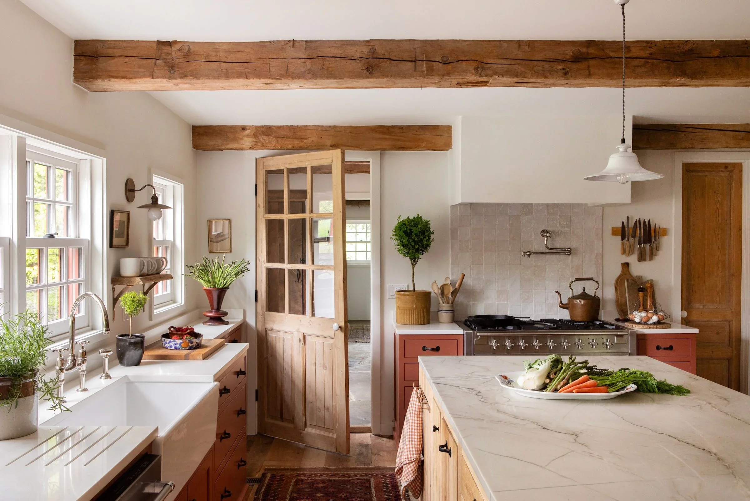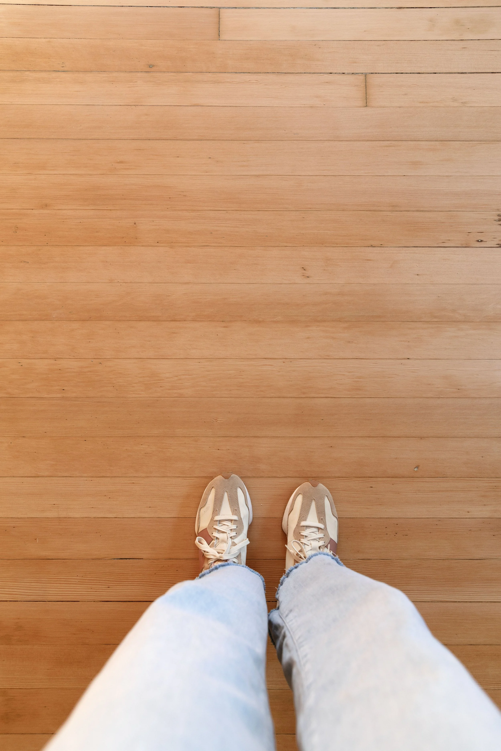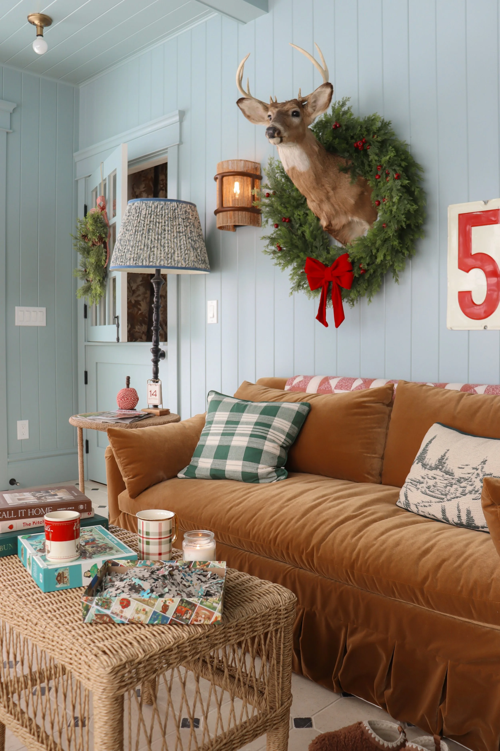Welcome to our New (Old) House!
Welcome to our new (old) house! I’m so excited to show you around today. Built in 1910, she’s got plenty of old-house charm to work with, and the location (our kids can walk to school!), abundance of natural light, views, and large quiet lot were enough to coax us away from the Farmhouse. But…the 60’s hit hard in here. HARD! You have to really squint to see the potential underneath all the linoleum, ceiling tile, and 60’s paneling. But it’s there and gosh are we excited for what this house can become! Let me show you around…
It’s hard for me not to launch into all the things we want to change and update (like those upstairs windows!), but that can come later. This house just doesn’t have the original charm like the Farmhouse did, but we’ll take that as a fun challenge :) Let me show you what drew us to the house today and answer some of the questions you guys have asked.
Yup, the sign on the front door says “Do not open this door”. Funny enough, it looks like the carpet was laid too high for the door to swing open. Ha! Oh the things we get to discover with this house!
Where is the new house located?
We’re staying in our small town, Ellensburg WA! You guys have been guessing where the new house is located and so far Seattle, Portland, and the coast were top contenders. Honestly, I don’t know what I said to make everything think we were leaving Ellensburg, but nope, we’re staying in this small town where Garrett and I grew up and where we moved back to 7 years ago after a dozen years in Seattle, looking for a slower pace of life and a little more space for our kiddos. But I have to admit we’ve been tempted by Seattle - with good friends, good schools, amazing food and walkability, and a home we still own in our favorite neighborhood, we’ve definitely considered moving back. And Portland too - when the house next to my twin sister’s came on the market last year, I was ready to move heaven and earth to make our life-long dream of living next to each other happen. So why stay in Ellensburg? If I could sum it up in words: grandparents and community. Our kids are happy here and we have a really amazing community including all 4 grandparents and decades-long friends, and there is a lot of charm in small town living, so once we found our new house, it felt meant to be.
The main floor
Alright, onto the tour. Let’s start on the main floor…
The living room is my favorite room in the house. It’s the room with the most charm (original millwork and one bank of original windows) and it’s large and south facing and gets the best light! We’re on a hill, which also means we get territorial views from many of the windows, a major wish list item for Garrett.
The living room, dining room, and kitchen all for an ‘L’, a favorite layout of mine. They have large cased openings for a nice flow between the 3 spaces.
There’s so much 60’s in the original craftsman shell of this house and I’m excited to peel it back and see if there’s any charm left. Also, for the record, I do love a good 60’s home, just not when the 60’s is slapped over something else.
The main floor has a second kitchen. Yup, a second kitchen! It’s more charming than the first kitchen, but it’s located in what appears to be an old bedroom and is just kinda strange. Why is it here? I have no idea!
The carpet in this kitchen and bedroom, amIright?! The space next to the second kitchen is a sunroom-ish addition with great morning light. Just wish they had kept the taller ceiling height of the original house, but this will be great space for a primary bedroom or office.
By the back door is a laundry room, which I have to say, I’m SO excited about. It’s small but it’ll be mighty. Also…that wall phone is our 6-year-old’s favorite part of the house;) None of our kids had seen one before!
How big is the house?
The new house is 2000sf, so we’re downsizing. Honestly, the Farmhouse has always been big for us and we usually find that all 5 of us hang out in the same 200sf at any given time. So 2000sf feels manageable but still plenty of space.
Is the house closer to Nana and Papa’s House?
Yup! It’s walking distance to the kids’ grandparents house, the Porch House.
The second floor
Alright, let’s head up to the second floor. It has 3 bedrooms and a bathroom…let’s just call it the kid zone. This obviously got remodeled in the 60s and the ceilings are on the shorter side. But you’re up high and there are lovely views out of the windows. When we showed a friend the new house she said being upstairs felt like you’re floating but cozy. And that’s the perfect description.
Lots of potential in these spaces; they definitely feel like blank slates!
Okay this next room is kind of fabulous! Daphne walked into the upstairs bathroom and claimed it as her’s immediately and decided it was perfect as-is! Not sure the wallpaper has much life left in it, but I can’t disagree with her :)
Lots of work ahead with this old house, but we’re oh so excited for the in-town retreat we think it can become! Now…what should we call it? Garrett suggested ‘Hill House’, which I’m digging, but would love suggestions!








