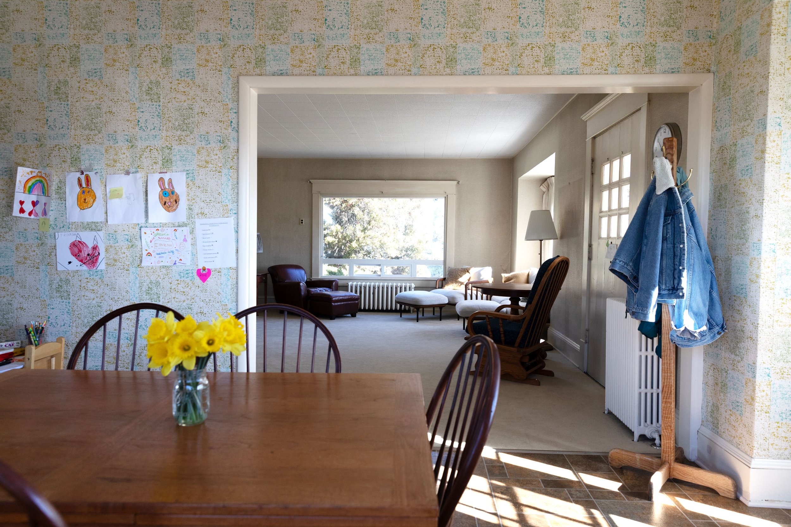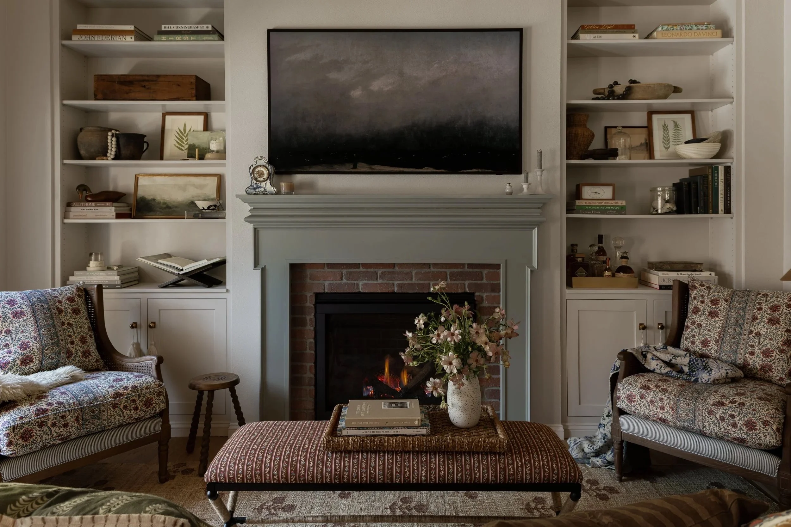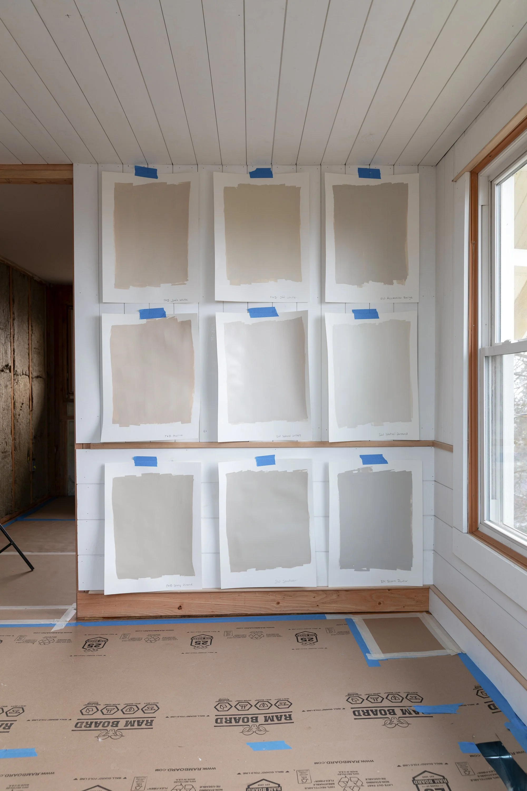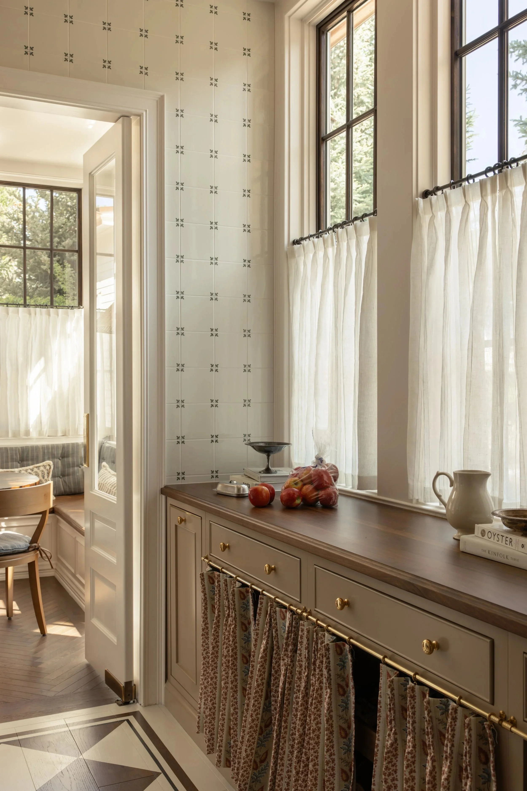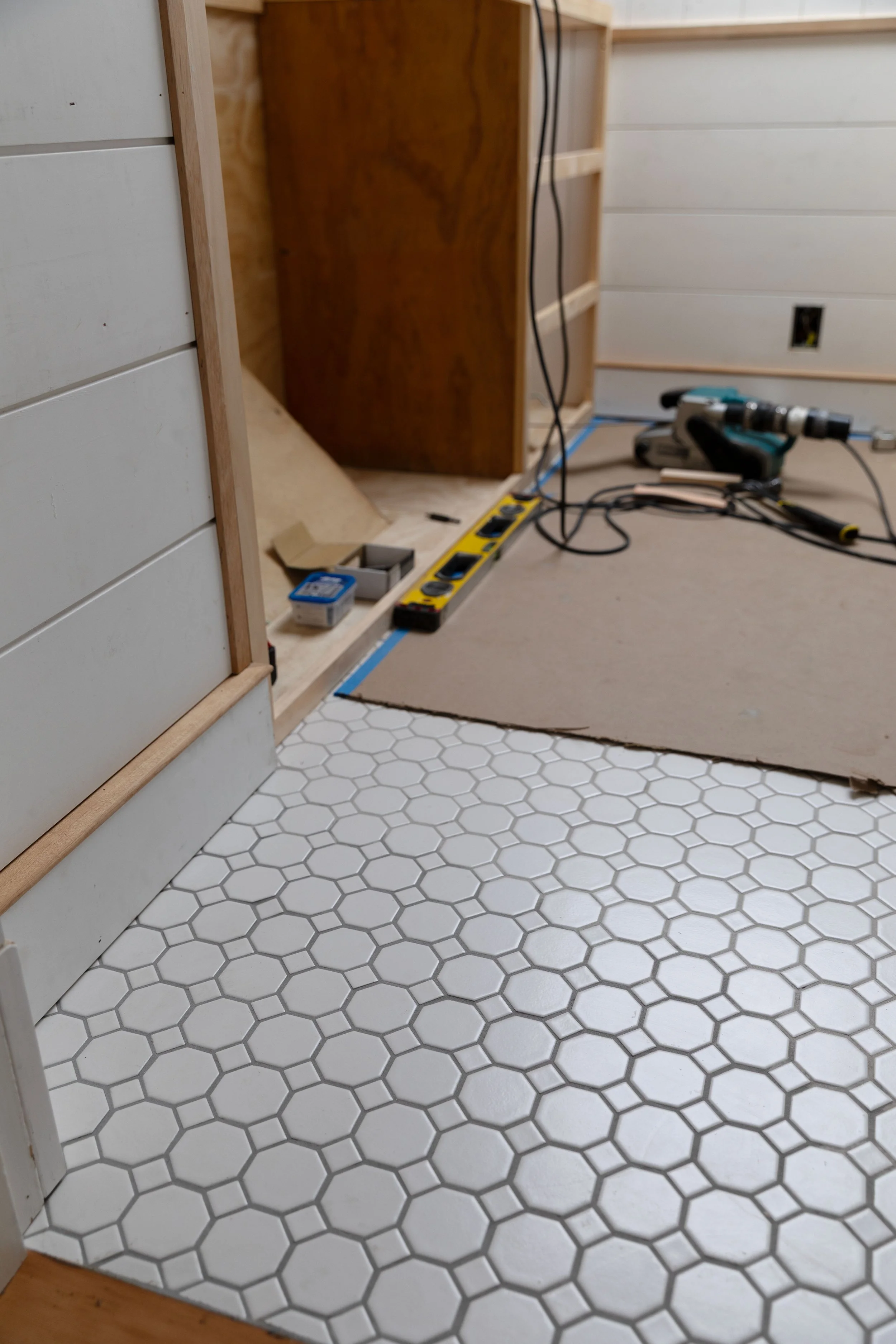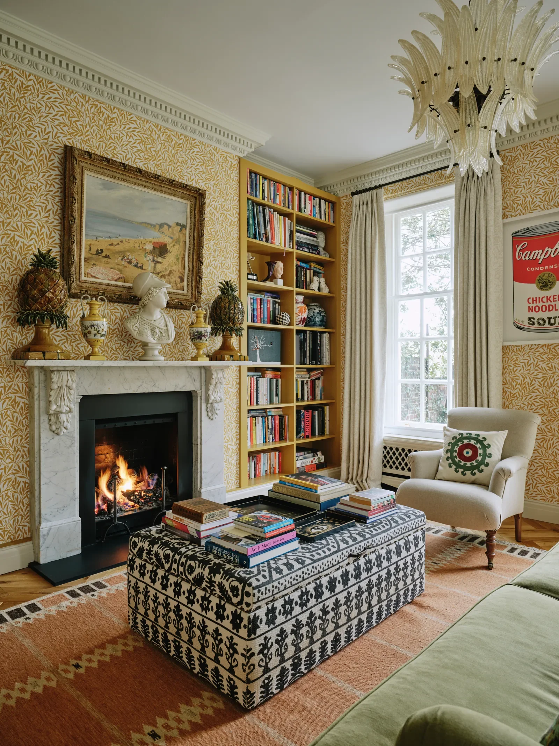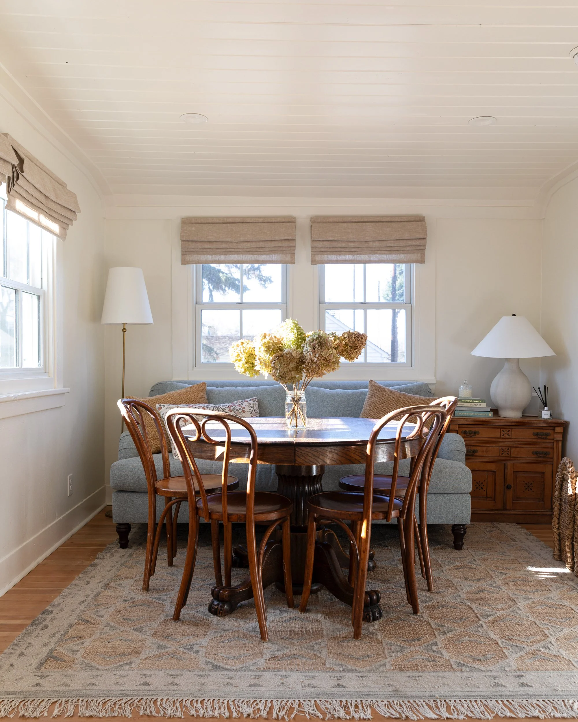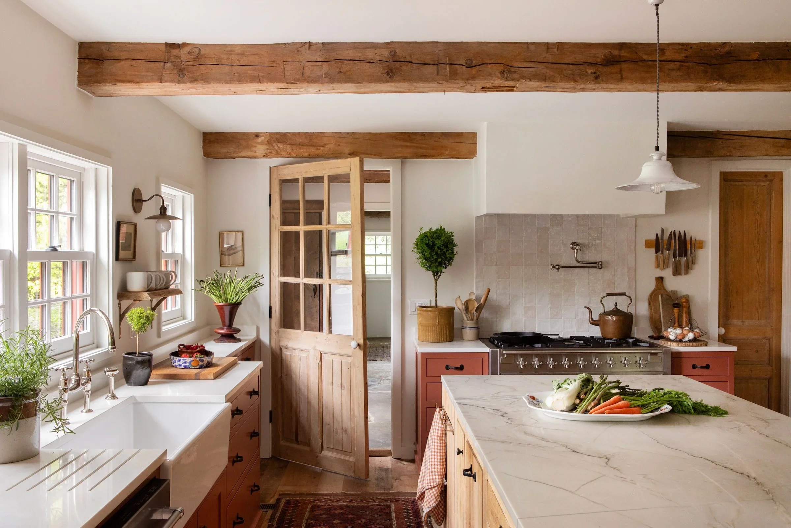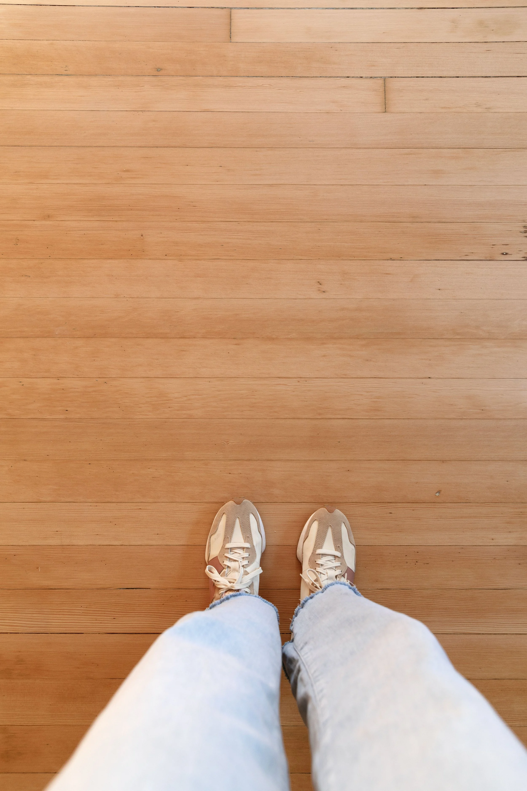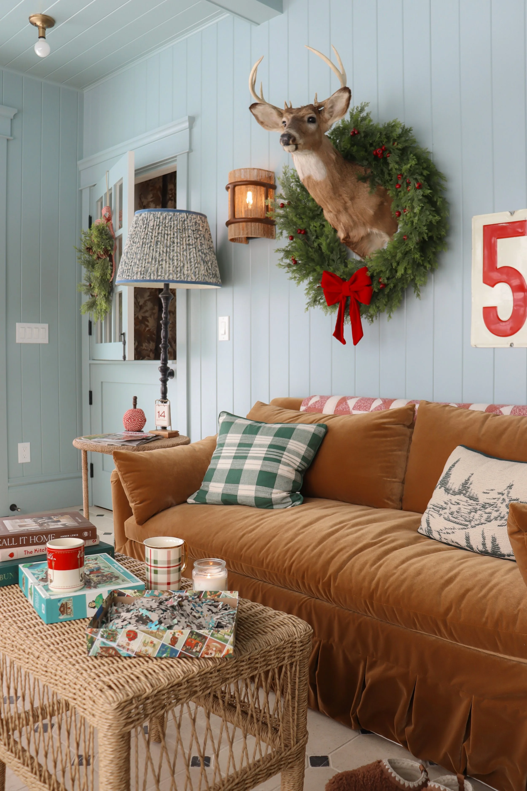We've Been Living in Our New House for Six Months...
THE HILL HOUSE (still working on the name…)
We’ve been living in our new house for 6 months already. Can you believe it?! We closed on our fixer in mid September and two days later we plopped mattresses on the floor and moved in - ‘60s paneling, past-it’s-prime carpet, peeling wallpaper, and all. We’ve learned a lot about the house since then and today I wanted to share our initial plans (!!!), what we’re loving about the property, and a few reasons we like to live in a house before renovating it. Let’s get into it…
I think a lot of people are still shocked we sold our big, beautiful, finished Farmhouse on 3 quiet acres and moved into a smaller, less-beautiful fixer (more on the why here). But 6 months in, 6 months of walking to school and biking to swim practice and feeling more connected, we know it was the right move for our family for this stage of life (at least for now ;).
Of course moving into a fixer without much furniture (we unexpectedly sold the Farmhouse furnished) has proved a trial of its own, especially after living in a finished home that we lovingly furnished over 7 years. To say we’re eager to get out the sledgehammer and start fixing up this new house is an understatement, but the time spent living in it first has been time well spent. Here’s why…
Why we like to live in a house before renovating
When possible, we like to live in a house before renovating it. Here’s why…
Uncovering a home's hidden gems (and the bad bits, too). Living in a home allows us to experience its quirks firsthand. Does the morning sun bathe the dining room in a golden glow? Perfect! Do the street lights illuminate the bedroom no matter the hour? Might rethink the layout. By experiencing the home's flow and functionality, we can prioritize renovations that work with the house and improve how we live in it.
Refine your "must-haves" from "maybes." Living in the space before reworking it helps us understand which "dream features" are truly functional for day-to-day life. You might think a carport is just fine, but after living through a cold winter with no protected storage, a garage becomes a ‘must-have’.
Save your sanity (and your wallet). Changes during a renovation can push out the length of the project and increase the budget substantially. Of course some changes are bound to happen (especially when you’re working with an old house) but if you can minimize them by knowing a house intimately it’ll save you time and money.
Get to know the seasons. Do the beautiful trees to the south of the house limit natural light inside during the summer? Is the Springtime unseasonably windy, preventing you from spending time outside in one area of your yard? These are the kind of things you can only discover by living in a home.
Dream vs. 90%. Garrett and I have found that we usually dream really big when we first buy a new house. We might consider moving the staircase or completely reworking the second floor layout. But as we live in a home we tend to come back down to reality, and plan a renovation that works with what the house already has to offer. We usually end up with a renovation plan that’s 90% as fabulous as the dream and spend 10% as much.
What we’re loving about the new house
The location! Being able to walk to school, bike to sports practices, and scooter to Nana’s house has been life changing! The kids have so much more freedom to get themselves places and we all feel like we’ve gotten time back from not having a commute. It’s a small thing on the day-to-day, but it’s added up to a more active lifestyle, more person-to-person interaction, and a general sense of connection.
The natural light. I’m a sucker for good natural light in a house and boy does this home get a lot of it! The living room, dining room, and upstairs bedrooms all have south-facing windows and the light streams in through the day.
The general layout. Overall, the house has a pretty good layout so we’ll be focusing the renovations around that couple of areas that don’t work for us.
Radiators. You know those old, bulky radiators everyone seems to be taking out of houses these days? Well we love them! They give off the best heat and bonus, they’re perfect for drying off snowy coats and gloves.
Our lot. We have a large, corner lot that backs to a green area and has only one adjacent neighbor. It’s quiet and private (or will be with the right landscaping) and we love it!
No Mortgage. Okay, technically this isn’t about the house itself, but paying off the mortgage on our fixer has had a very freeing effect on our life and that trickles down to appreciating our house even more.
What we’re not loving about the house
What we’re not loving about the house is a shorter list. Mainly the lack of views to the north (I can’t understand why you’d built a house on a hilltop and only put two windows towards the best view!), the small size of the kitchen, the placement of the main floor bathroom, the ‘fish bowl’ feel of the primary bedroom, and the 5am garbage trucks that wake us every Tuesday. We’re also looking for ways to improve the curb appeal on the front facade of the house.
We’ll be working to address these negatives and highlight the positives during our renovation!
Initial Plans for the New HOuse
We’ve drawn dozens of floor plans for this house, but we keep coming back to these. The plan works with the original layout (or at least the layout we bought), makes better use of the views, moves the awkward main bathroom, and expands the kitchen. We’re far from finalized on this plan yet - our architect and engineer still need to vet them - but it’s a start.
Here’s the EXISTING LAYOUT:
And here are SIMPLE RENOVATION PLANS…
And just for fun, here are the ‘dream big’ plans we initially came up with. They’re great plans with the caveat that they haven’t been vetted and we’re not sure that they’re possible structurally or with the second floor ceiling height. You’ll notice the kitchen wall is extended to be even with the mudroom/laundry room wall and that the upstairs has additional square footage on the north side by utilizing a large shed-dormer.
This dream plan is a TON more work and money than the scaled down version above and we came to the conclusion that we just don’t really need the added square footage and additional bathroom to clean, at least not right now. Our goals for this house are as much about beauty and function as they are about efficiency and financial freedom.
The ‘DREAM BIG’ PLANS…
And for anyone wondering when we’ll start on this project…we’re hoping this summer! But first we have to get our architect and structural engineer to review them and finish up the Poplar Cottage!
Thoughts? Comments? Eeek, we’re excited!
xx

