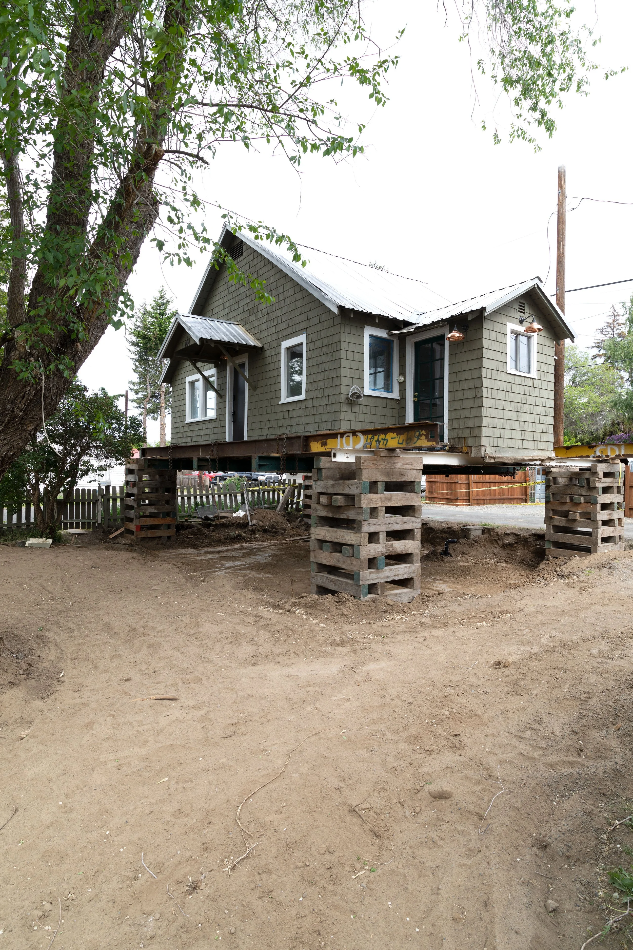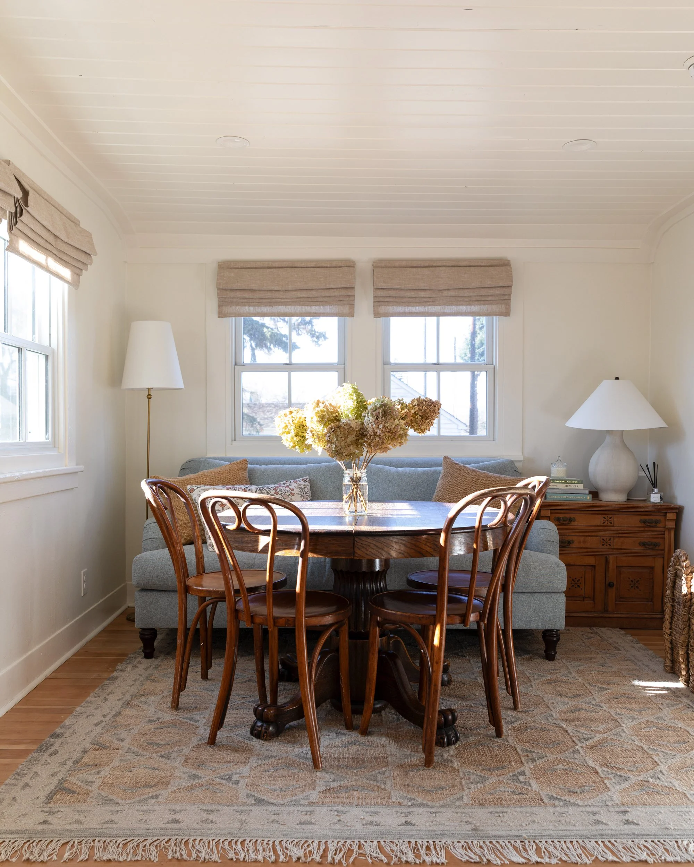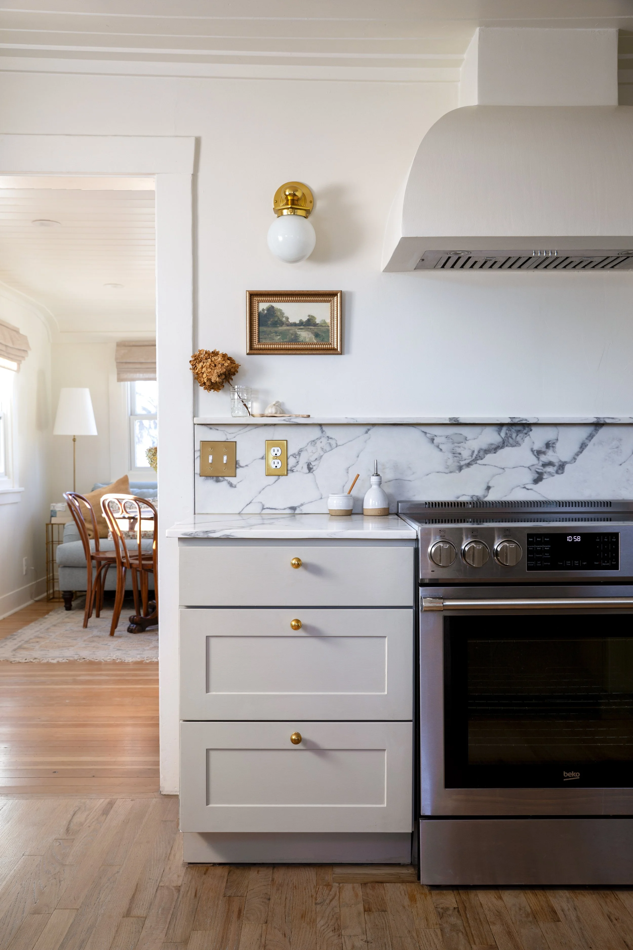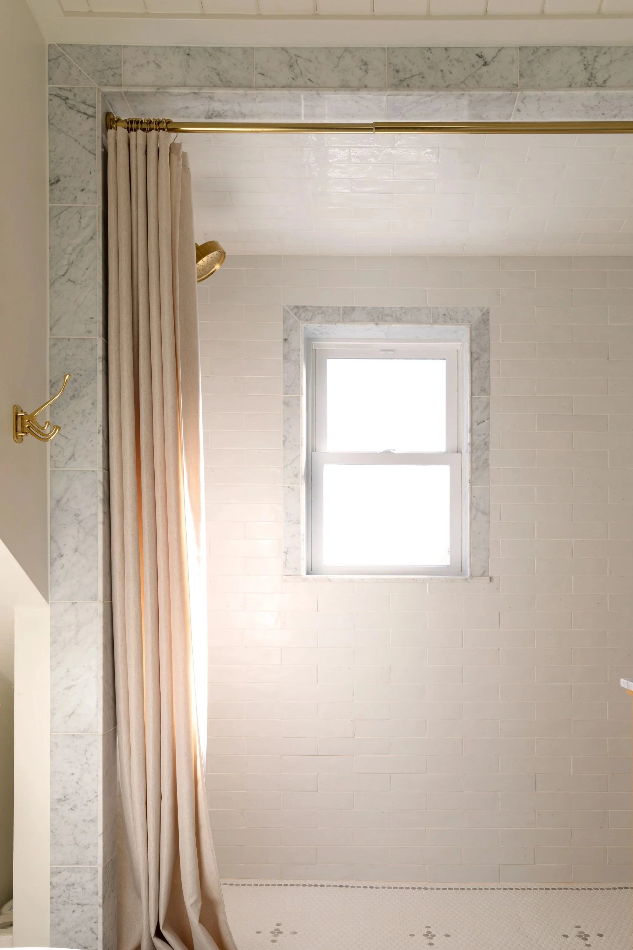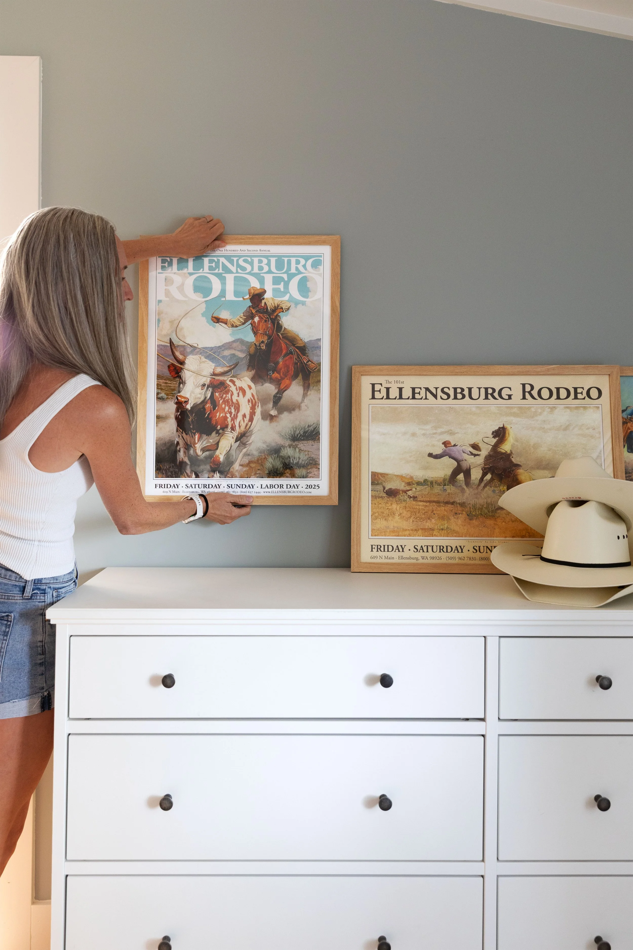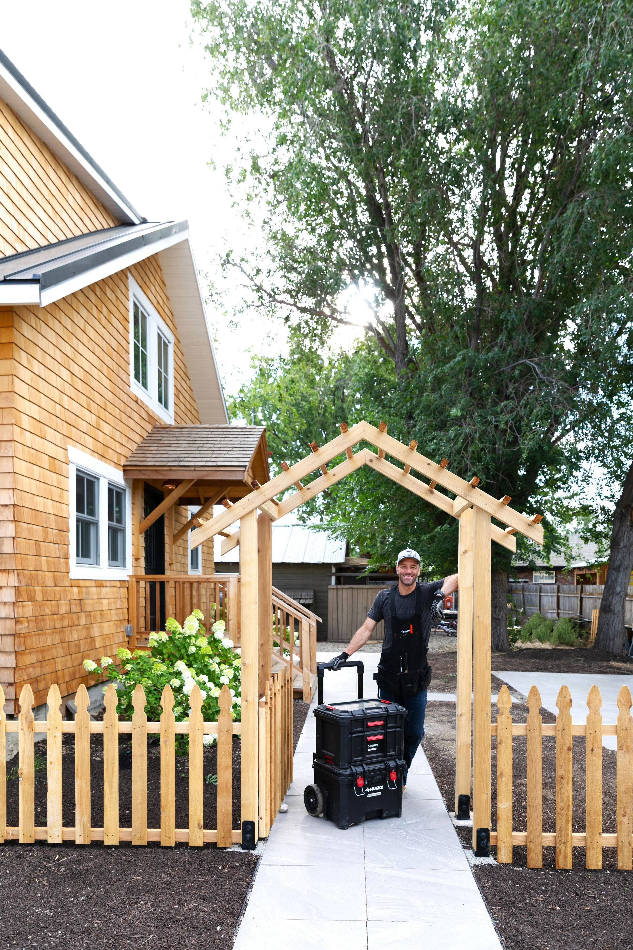The Poplar Cottage's NEW Foundation (+ what it all cost)
THE POPLAR COTTAGE
The Poplar Cottage is finally sitting on it’s brand new foundation! Eek!
The Poplar Cottage is back down on the ground!!! It’s been 6+ months since we lifted the house 8’ into the air in order to prep and pour a new concrete foundation underneath. And though the whole process took much, much longer than we anticipated, it’s finally all done. All’s well that ends well, right?! Today I wanted to walk you through the process of putting a new foundation under an old house and share what it all cost. Let’s get into it!
psst: get up to date on Poplar with these posts: Lifting the Poplar Cottage, the attic plans and update photos
As a reminder, here’s what the Poplar Cottage looked like when we bought it in 2019. The house sat on an almost non-existent post and pier foundation, which is unfortunately common in our area.
Did we know the house needed a new foundation?
Did we know the house needed a new foundation when we bought it? Kinda. The floors sloped a bit and there was more bounce than there should have been. From a quick peak at the supports in the crawlspace, you could tell it would at least need some shoring. We knew that if we finished the attic, the existing foundation would need redone. But maybe we could squeak by with minimal expense and effort if we just remodeled the main floor…? Once we had the house up in the air we saw just how much rot was in the old posts and sill. No question the foundation would have become an issue had we finished the attic or not.
The Process of Building a new Foundation
To provide room and construction access underneath the cottage, the house had to be raised onto temporary supports ~7’ above grade. We’ve done some foundation repair before but this was a little beyond Grit and Polish capabilities so we called in some professional help for this project. It was amazing to watch this cute house be lifted up and up and you can watch that here.
Once the house was in the air we were able to excavate for the foundation, reframe all the joists, add beams and sills, pour a new foundation, insulate the underside of the house, lay a vapor barrier down. Phew! And then we could lower the house back down. Here’s what all that work looked like in a fast-motion…
The Cost of a New Poured Foundation
We’ve gotten a lot of questions about what the new foundation and related work cost. Because there are plenty of old houses out there that are sitting on equally bad foundations. Expenses are of course going to vary from house to house based on the work needed, location, labor prices, etc, but I wanted to share our final numbers as a reference point.
But first, let’s breakdown each item in the budget. BTW I’m sharing a few iPhone captures, but highly recommend watching the video above to see all the work involve with each of these items.
Permitting and Design – Architectural and Structural Engineering
Since this work was done as part of a larger project (finishing the attic), it’s impossible to pull out the permitting and design expenses related just to the foundation, so I left those as $0. But if you’re curious, our total bill for design was $2700 (we worked with people we grew up with and I’m pretty sure got a great deal!). And our total permit for the new foundation and finished attic was $1064.
Lifting/Lowering
We hired a local house lifter/mover for this part of the job. Don has worked on over 1000 houses, so we were in very capable hands. Don said his pricing was driven by a few different factors rather than just the size. Poplar was a little tricky to lift even though it’s pretty small at ~600sqft because the house was sitting so low to begin with and required excavation to get the steel beams in.
Excavation for foundation
Once the house was lifted, the dirt below the house needed to be excavated and leveled for the new foundation. Our lifting contractor did this as well. He removed about 18” of dirt from the entire footprint of the house, extending a couple feet outside the footprint. And let me tell you, it was verrry weird to see a skid steer underneath the house 😅
Reframing joists + beams
The floor joists on the underneath of the Poplar Cottage were far from code. They were placed at weird intervals, some only 2x4, and some were burnt, rotted, or otherwise damaged. We took advantage of the house being in the air to add in new 2x6’s. We had our foundation contractor do this and he completed most of it in a day. Garrett and his dad also installed beams, sills, and re-framed the underside of the laundry room. The lumber was bought at our local store and was very expensive as lumber is these days, except for the 2x6’s which Garrett scored on Craigslist.
Poured concrete foundation
Our structural engineer designed a continuous poured foundation for this house, which is standard for new residential construction. This kind of work is out of our wheelhouse, so we opted to hire it out. But with contractors in short supply these days, it took months to even get a bid for the work. Finally, we found someone to do it and their price (shown below) included all the labor and materials to pour the foundation.
Spray foam insulation
With the house in the air, it was also a good time to insulate underneath the floor. Due to the weird floor framing at Poplar, we couldn’t achieve an R30 insulation rating required by energy code using standard fiberglass batts, so opted to use spray foam. Two benefits to spray foam: it won’t fall over time like batts and rodents can’t mess it up. Unfortunately like many construction materials right now, spray foam is in short supply and incredibly expensive. Garrett got over 5 bids and took the least expensive.
Vapor barrier
We also installed a vapor barrier below the crawlspace before the house was lowered. This was a small and relatively inexpensive project that Garrett and his dad completed.
Here’s what that all cost…
Cost Breakdown:
$0 Permitting and Design – Arch/Engineering (see note above)
$15,000 Lifting/lowering
$1000 Excavation for foundation
$1400 Reframing, labor
$1500 Framing materials (beams, sill, joists, misc)
$8800 Poured concrete foundation, labor + materials
$3800 Spray foam insulation
$200 Vapor barrier
$31,700 Total
That’s a big number! It surely wouldn’t always pencil out to buy a house like Poplar and pour a new foundation. But considering the increase in the housing market and that this new foundation will allow us to add a second story to the Poplar Cottage, it feels like a good investment to us. We’re excited to finally finish the main floor renovation (that kitchen! ) and start on the attic! Plus this cute house with its structurally-sound foundation should now last another hundred years!






