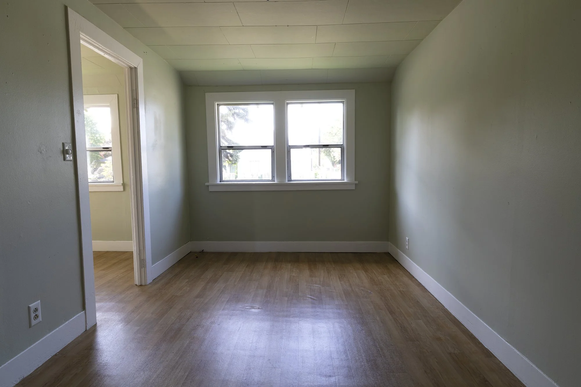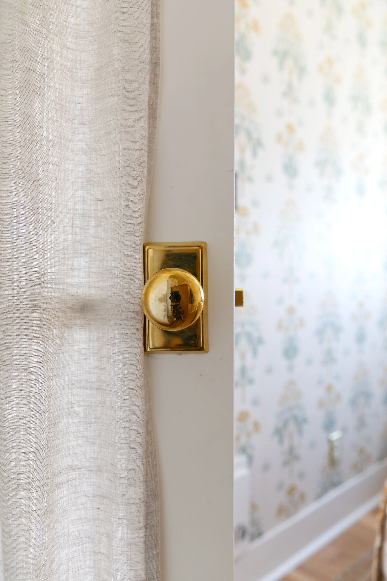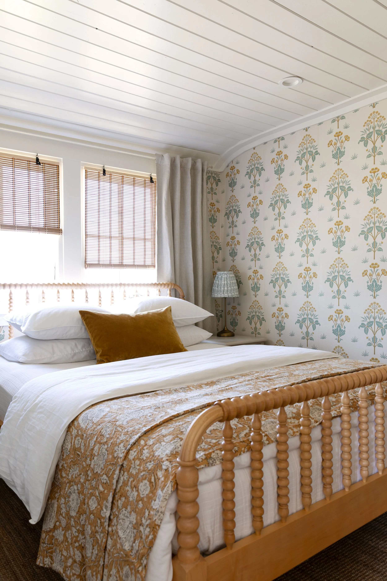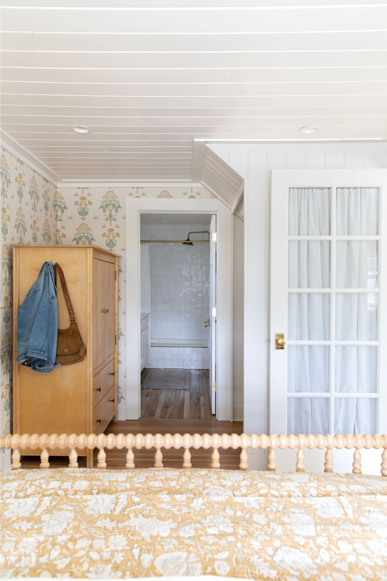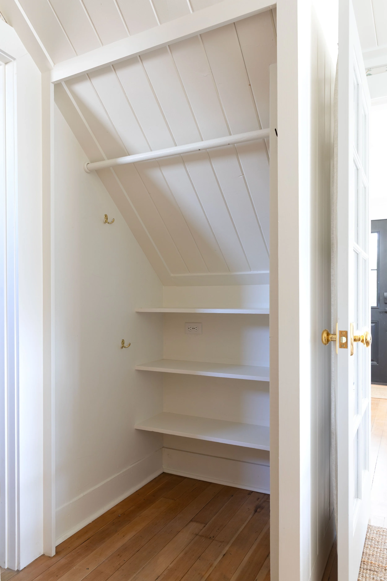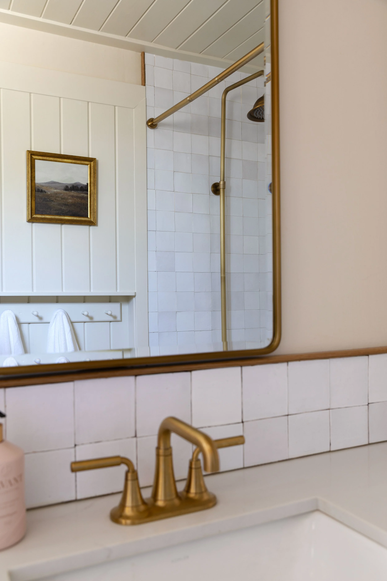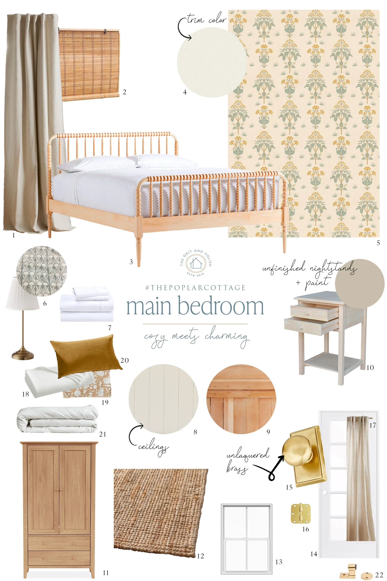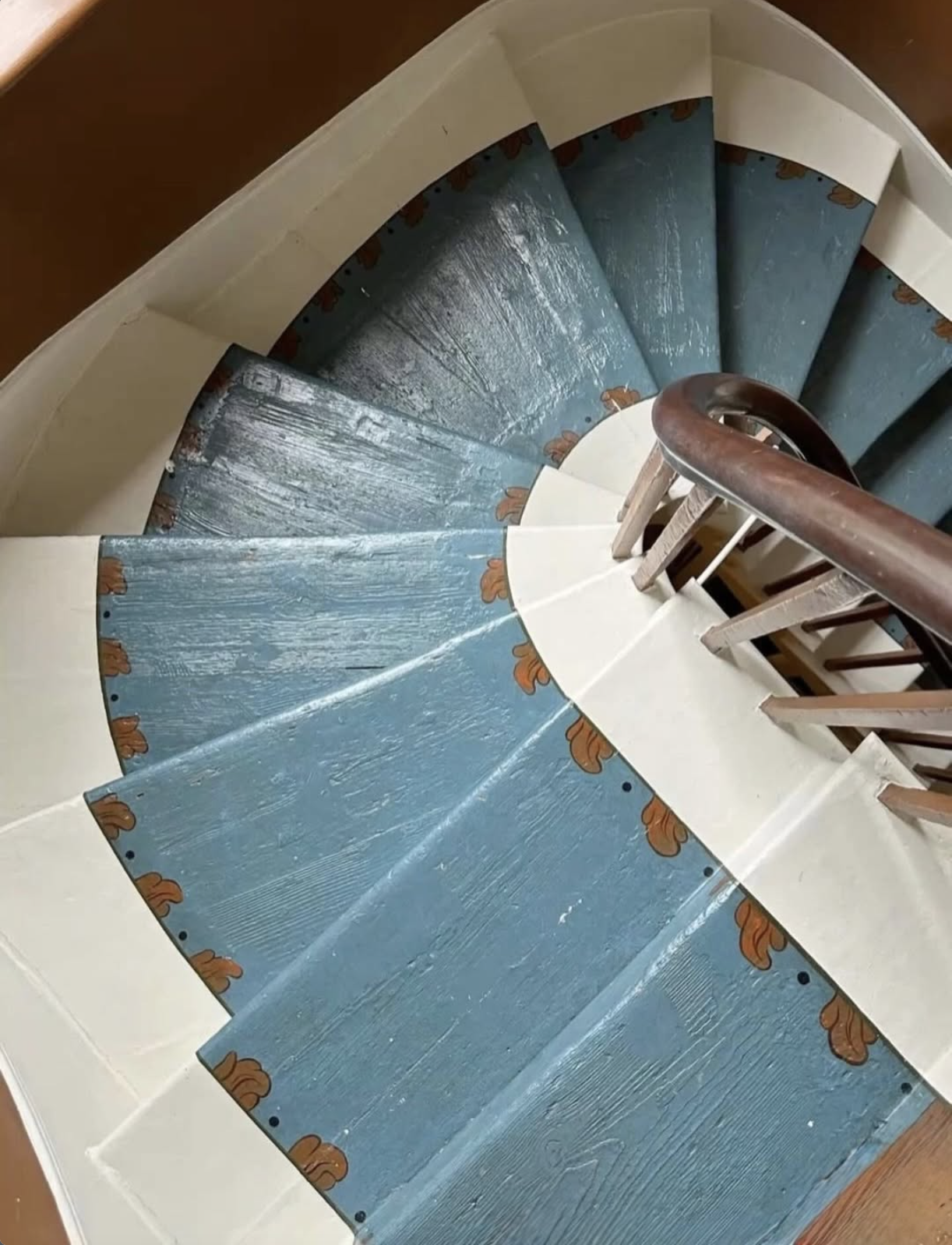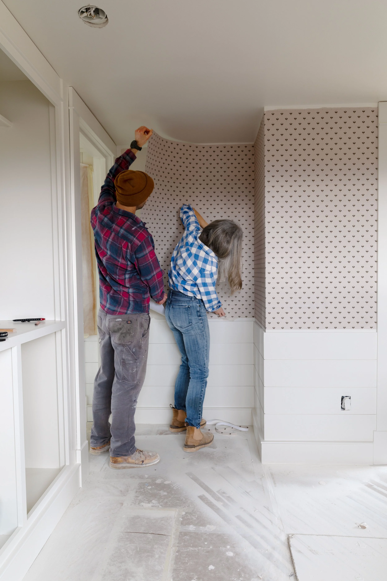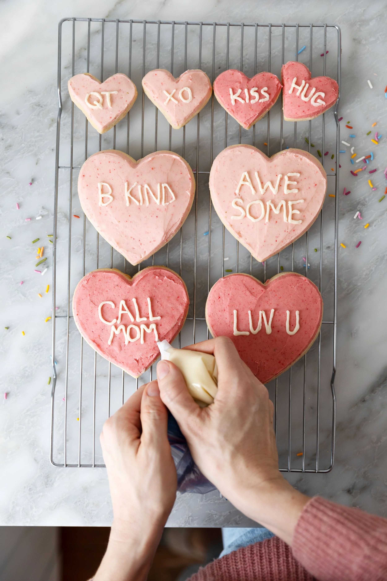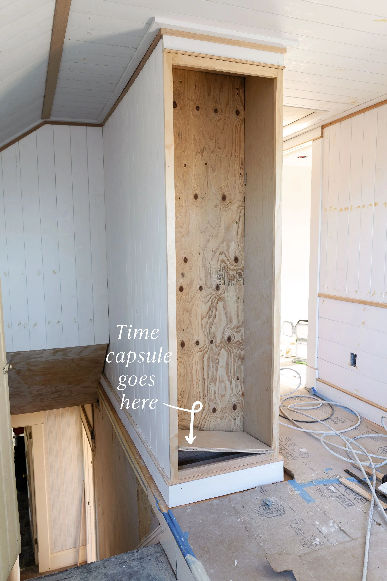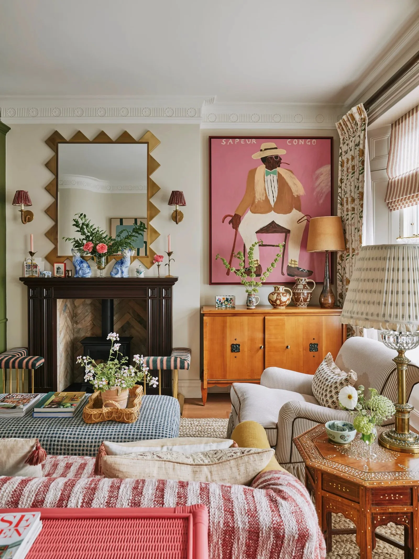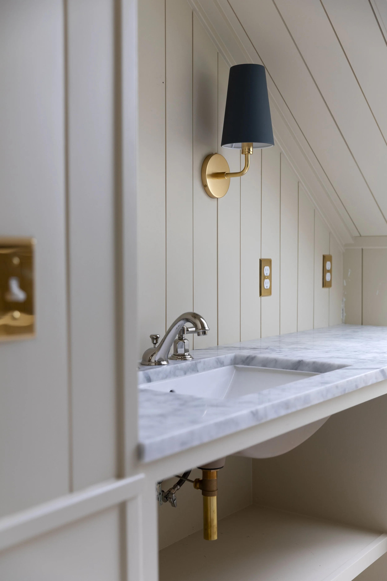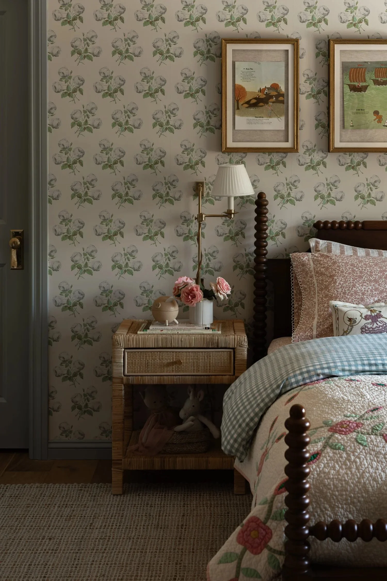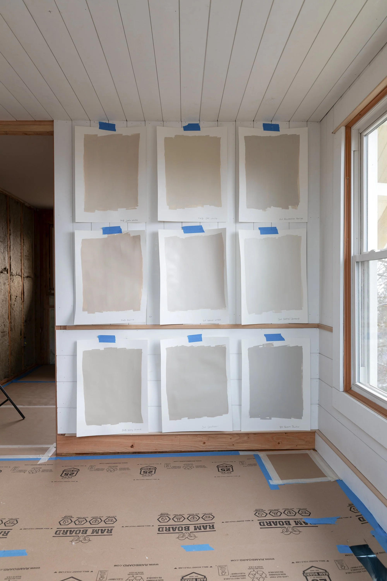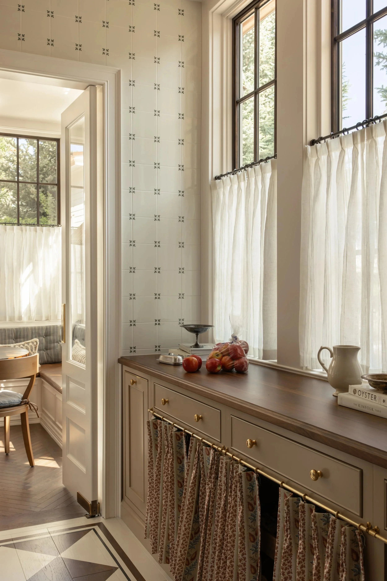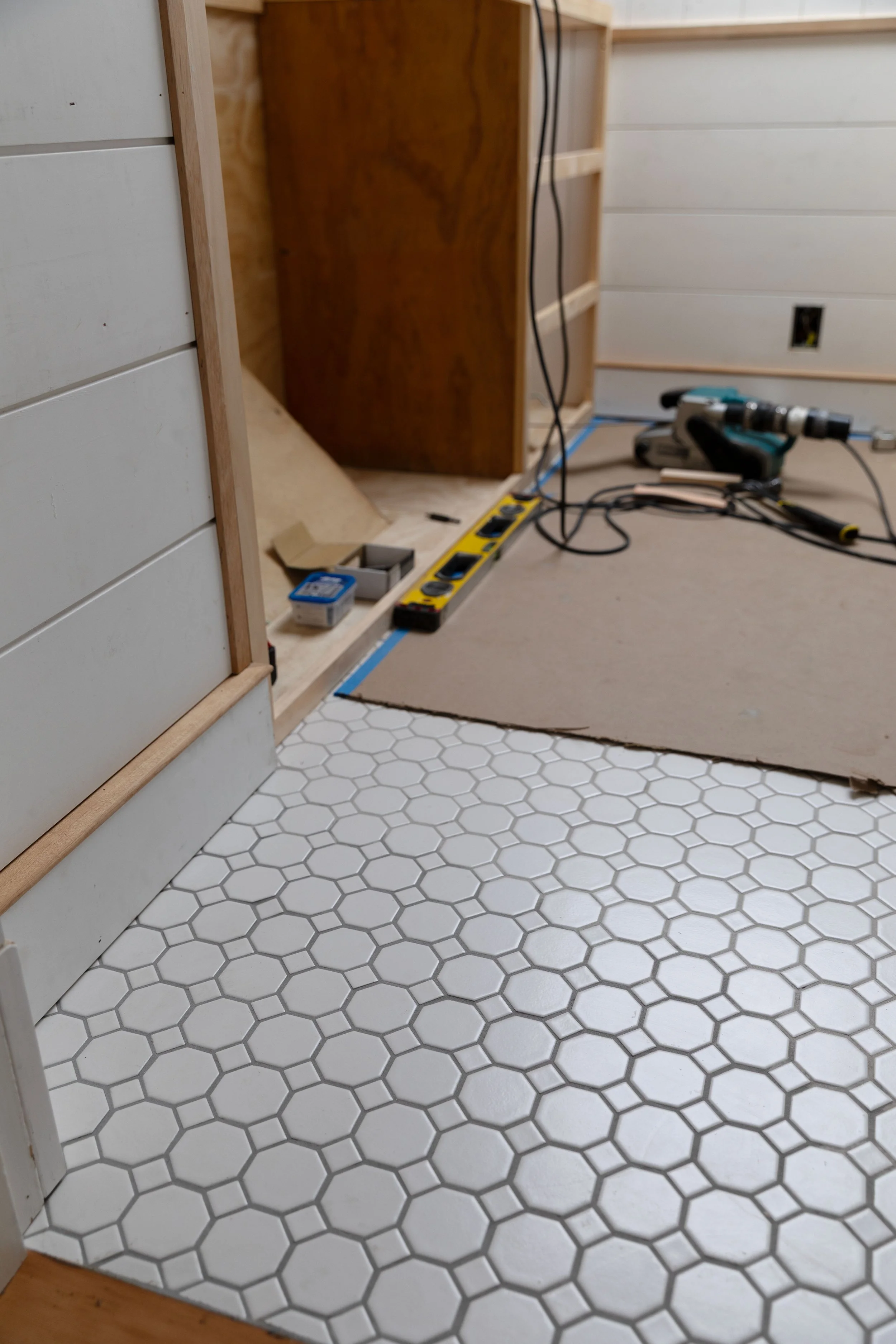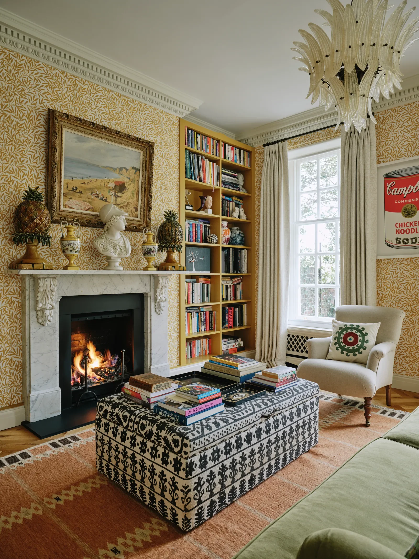This narrow bedroom and bathroom got a charming makeover (you won't believe the before's!)
THE POPLAR COTTAGE
Guys, we made it! After 4 and a half years of renovating the Poplar Cottage, we finally have the first finished space to share with you today. And not just one room, but two…the main floor bedroom and ensuite bathroom. We’re thrilled with how these cozy-meets-charming spaces turned out and can’t wait to share them with you today!
all the sources are at the bottom of this post
psst, you can get caught up with previous posts here:
recent progress at Poplar (including the hardwood floor refinish!)
the search for a vintage Jenny Lind bed frame (and the new one we ended up with)
squint and these budget bamboo roll-up shades almost look like Chik Blinds
This suite has so many of my favorite things: classic Morris wallpaper, handmade tiles, layers of textiles and textures, new and well-loved pieces, homespun DIYs, and personal touches like the armoire I used when Garrett and I were first married.
Currently this suite is Garrett and mine, but eventually we’ll open it up to friends, family, and guests when the house becomes an Airbnb. In the meantime, we’re feeling pretty dang lucky to have such a cute and cozy space to call our own while we start work on the Hill House remodel! Downsizing from the 3000sf Farmhouse to the 2000sf Hill House to the 1000sf Poplar Cottage has a been a trip, but mostly in a good way. There is something incredibly freeing about taking a walk-in-closet full of clothes and narrowing it all down to just your favorites and basics that will fit inside a small armoire. Highly recommend at least once in your life!
the before
Back when we bought the Poplar Cottage, this bedroom was, well…kinda sad. The ceilings were covered in acoustic panels. A previous owner had slapped laminate over the original hardwood floors. And the windows were an awful 70s aluminum situation. But sad as the bedroom was, the bathroom was far worse. Definitely a wear-flip-flops-into-the-shower kind of bathroom 😬 Have a look…
Back then this was the only bedroom and only bathroom in the house (no surprise since the whole house was just 575sf). But about 80% the way through our simple “just update the existing spaces” renovation, we decided this house really needed a new foundation and while we were at it, a second story and double the square footage seemed like a good idea. Phew! There were times I thought we’d never get done with this project, but we’re in the home stretch now and love and appreciate this little Cottage so much that I just can’t bring myself regret any of the time, energy, and money we’ve spent on her.
There were a couple structural changes made to these spaces. The bedroom got a little smaller after we cut out for the stairs. And then we moved the bathroom access from the kitchen to the bedroom, creating a dedicated ensuite. These spaces are basically unrecognizable now. Let me show you…
a cozy meets charming bedroom
This bedroom starts and ends with the charming Morris-print wallpaper. I’ve loved this print for years and was so thrilled to finally use it. It pairs perfectly with the paneled ceilings and warm white trim (painted in BM Swiss Coffee - a color recommendation from Caitlin Flemming). I especially love how they all come together with the sloping ceilings near the windows! Those elements really give the short ceilings and small square footage a more intentional vibe. (btw this bedroom is just 8’7” wide! )
The French door got a lovely linen upgrade, courtesy of my mom, who took a linen curtain panel (which matches the linen curtains over the windows) and reworked it to fit on drapery rods on the door. The lined linen lets just enough light in but keeps the privacy.
Jute is always a great choice IMO and whenever budget is a concern or durability, this rug is my go-to. Have you heard that saying that you should always have one vintage item in a room? Well I totally agree but I also think you should have something homemade in every space. This room’s homespun moment is the DIY pleated lampshades, which I made in an afternoon with a hot glue gun and the prettiest linen fabric. The nightstands were another quick DIY - they came unfinished and unassembled and we put them together and painted them in F&B Stony Ground (matched by SW).
Okay, let’s talk storage… This suite is too small for a walk-in closet but it does boast an adorable under-the-stairs closet that’s deep enough for hanging storage and shelves in the back (I love the sloped paneled ceiling!). Across from the closet is an old armoire that Garrett and I got when we were first married. Almost 20 years later and it once again houses most of my wardrobe :) Downsizing has been really freeing and I’m really enjoying being more thoughtful with my wardrobe. I still have some clothes stored at the Hill House, but I cut my wardrobe in half with this move - donating sooo many clothes and giving some things to friends - and I haven’t missed any of it.
BTW Garrett’s clothes normally go in the closet, but I removed all of his stuff in order to give it a deep clean and decided it was the perfect time to take photos ;)
The bathroom
The ensuite bathroom is neutral and simple and carries the same calm vibe from the bedroom. After years of oogling handmade Zellige tiles, I was so thrilled to use them in this space. And thankfully they’re just as lovely in person as I had hoped. We capped off the tiles with wood trim, added a row of shaker pegs for hanging towels, inserted a medicine cabinet for more storage, and upped the charm factor with painted wood knobs. Have a look around…
Sources
Here are all the sources we used in these cozy-meets-charming spaces. BTW some of these sources are affiliate links, meaning we may receive a small commission if you purchase something through our links (at no cost to you). Affiliates are one way we support the Grit and Polish, so thank you for shopping through our links!
2 bamboo roll-up shades in ‘color a’
4 BM Swiss Coffee
5 wallpaper in gold/slate
6 lamp + fabric for shade
7 white sheets (similar)
9 original fir floors
10 unfinished nightstands + F&B stony ground (matched by SW)
11 armoire (similar)
12 jute rug
14 French door
15 door handle in unlaquered brass
16 brass hinges
17 door curtain + drapery rod
19 quilted Kantha blanket (in gold)
20 velvet pillow (in marigold)
21 linen duvet
1 Sconce (similar)
3 Faucet in brushed brass
4 vanity top (similar)
5 vanity from GS cabinets in Seattle
7 ceilings
8 oak hardwood floors
9 F&B Lime White (color matched by SW)
12 shower curtain rod (here’s our trick for keeping it in place)
14 5-panel door
15 door handle in unlaquered brass
16 landscape art (similar)
17 classic Turkish towel bundle
20 Zellige tile (white)
21 exposed shower + tub filler (similar)
22 handsoap
What a joy it is to finally share a finished space at Poplar. Thanks to all you who have stuck with us through this lonnnnng renovation! We’ll finish this house yet ;)
xx
-Cathy and Garrett



