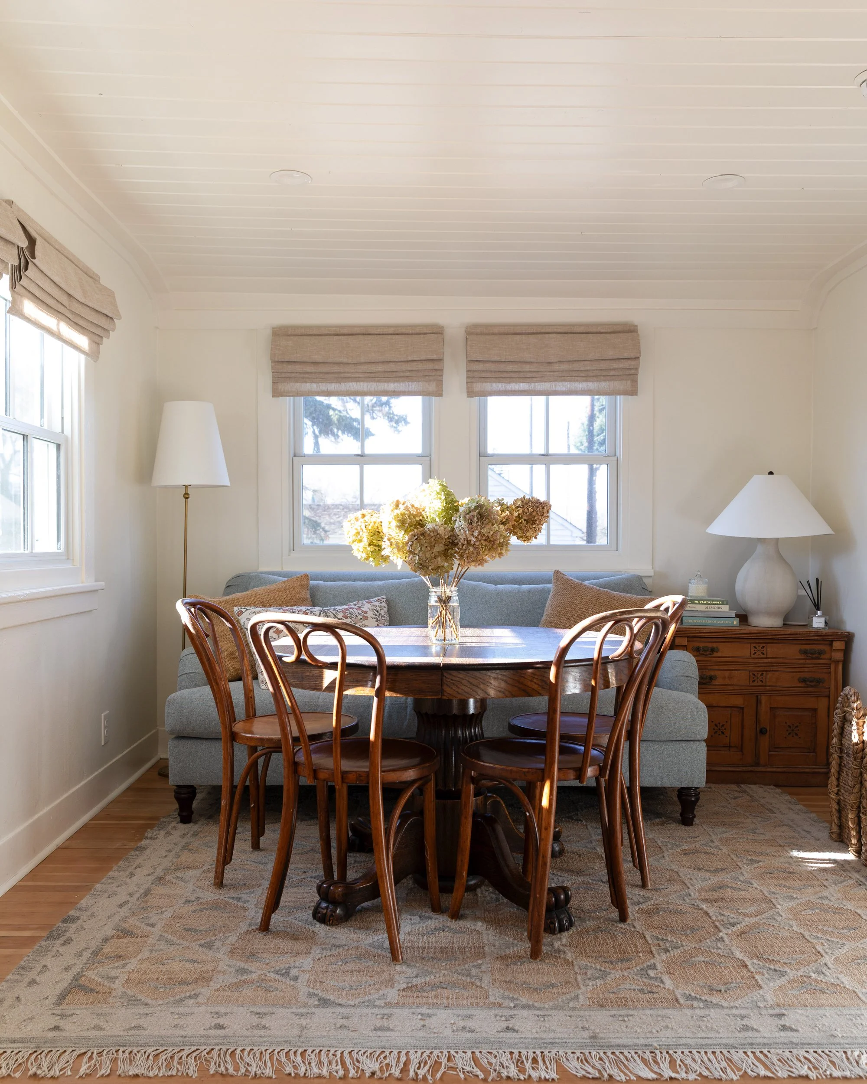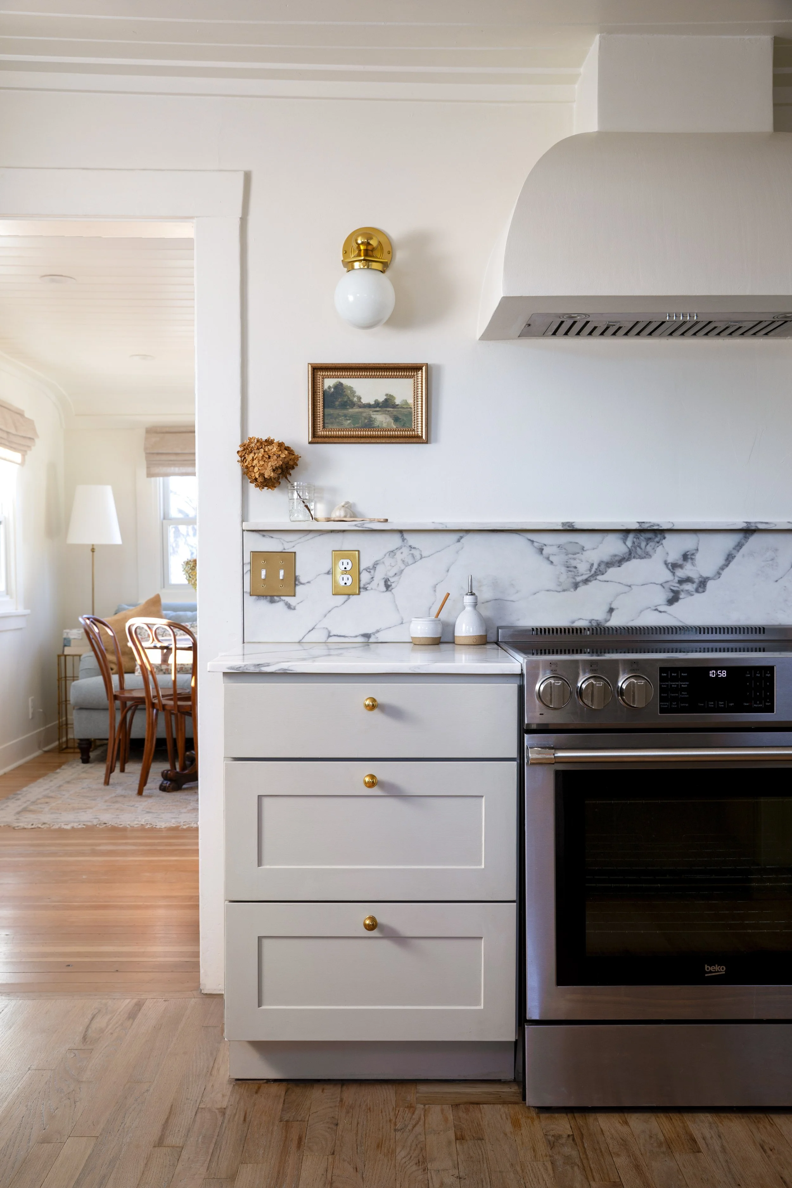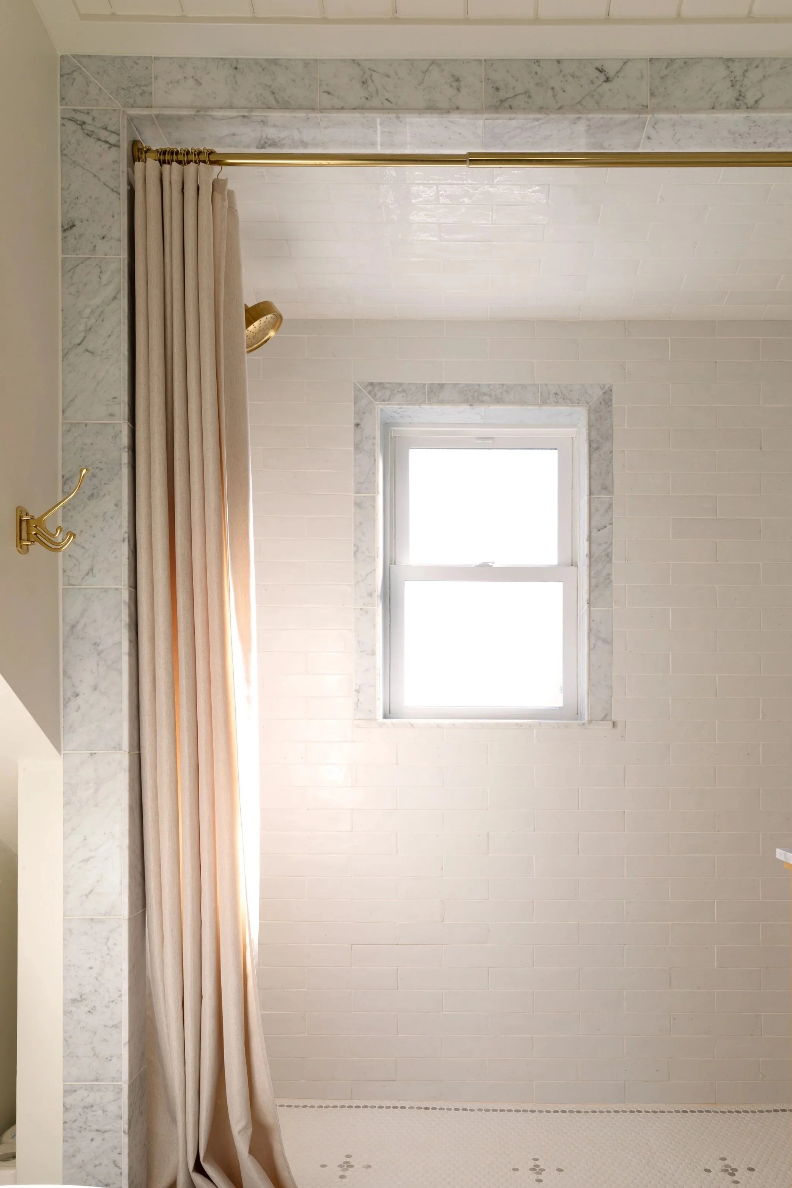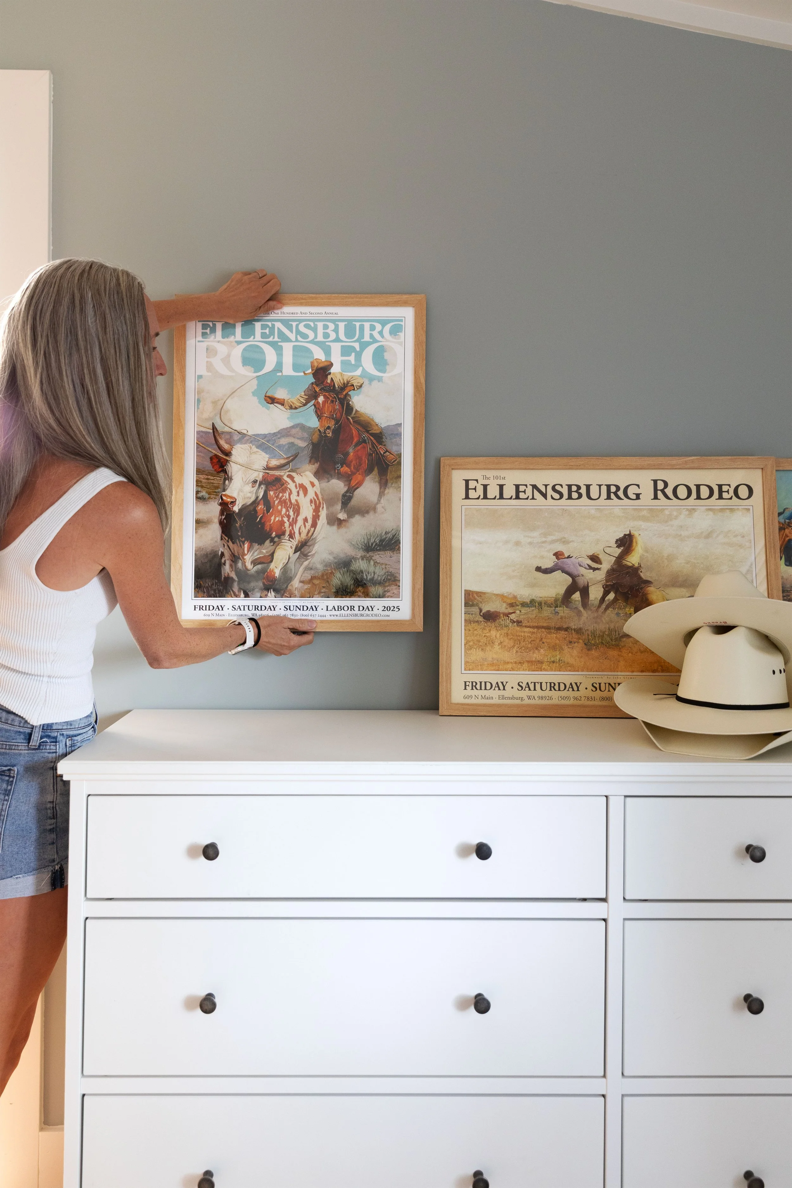the FINAL Poplar Cottage Floor Plan (well probably 😉)
THE POPLAR COTTAGE
You guys shared lots of opinions about the bathroom and we listened! Today we’re talking about the new (and probably final) Poplar Cottage floor plan…
I have to say I was blown away by the responses we got to the Poplar Cottage floor plan (you can catch up on that post here). It turns out bathroom placement is a big deal! Honestly I had no idea a master-bathroom or a bathroom-off-of-the-kitchen would stir such strong feelings but I’m glad I found out. Because your comments have definitely impacted the floor plan. And I’m coming at you today with a quick update and the final floor plan (well as final as any old house floor plan ever really is 😉).
THANK YOU to everyone who weighed in! We read every single comment and here’s a recap of the general sentiments: some people really hate the idea of a master-suite in a 1-bedroom home (guests traipsing through your personal space and all that). And some people feel strongly that bathrooms shouldn’t be accessed off of a kitchen (for privacy and sanitary reasons).
Before we get to the new floor plan, here’s what the original floor plan looked like:
There were lots of suggestions to switch the kitchen to the front of the house, which we played around with but just couldn’t make work. There were lots of high hopes for the laundry room becoming more than a laundry room (spoiler: it’ll never be a bathroom but it might double as a mudroom). Ultimately in a less-than-600sf home, we’re really limited in the layout and somethings gotta give. We just couldn’t have it all and that’s okay. Heck maybe that’s what makes smaller homes fun.
We weren’t able to address every good point brought up in the feedback but we did incorporate them with a future tenant in mind. Ultimately we want this house to appeal to as many people as possible so your feedback was really helpful.
Our initial fix to the bathroom woes was ”let’s just add a hallway”.
adding a hallway
So many of you suggested adding a hallway to the bathroom, and funny enough this was Garrett’s original floor plan idea way back when we started thinking about this remodel. It’s ideal to access the bathroom and bedroom from a small privacy hallway. No guests trapsing through the bedroom anymore and the bathroom doesn’t have to open onto the kitchen. But…the bedroom becomes minuscule. And all of the plumbing has to move. And moving plumbing is a big deal when the crawlspace is basically just big enough for a Garrett-sized-human to slither around in. This option is the most work, money, and in the end, I’m just not sure there’s room in 560sf to dedicate to a hallway.
So we started thinking about another suggestion you guys gave us…a jack-and-jill bathroom…
jack and jill
I didn’t think we’d ever add two doors into the bathroom but it seems the easiest way to deal with the master-bedroom/bathroom-off-of-kitchen scenario. Basically it gives options. You can either use the bathroom from the bedroom (awesome for a tenant) or use it from the kitchen (a likely access for guests). Or you can keep one door locked and only offer one entrance. This layout still allows for a larger bedroom and flexibility in however we use this house. And this layout requires less work and time and the plumbing stays put for the most part.
And the new floor plan is…
We’re proceeding with the jack-and-jill layout! I know it’s not perfect, but I think it’s about as good as we can get!
We can’t wait to finish up demo (yes, still) and get moving on this floor plan!














