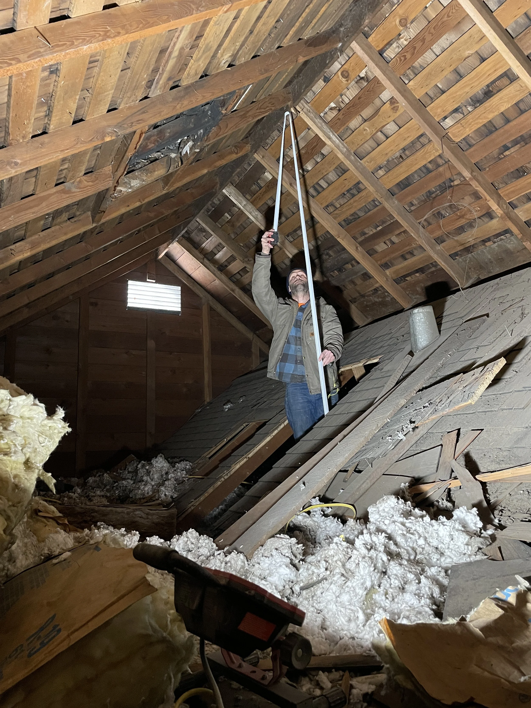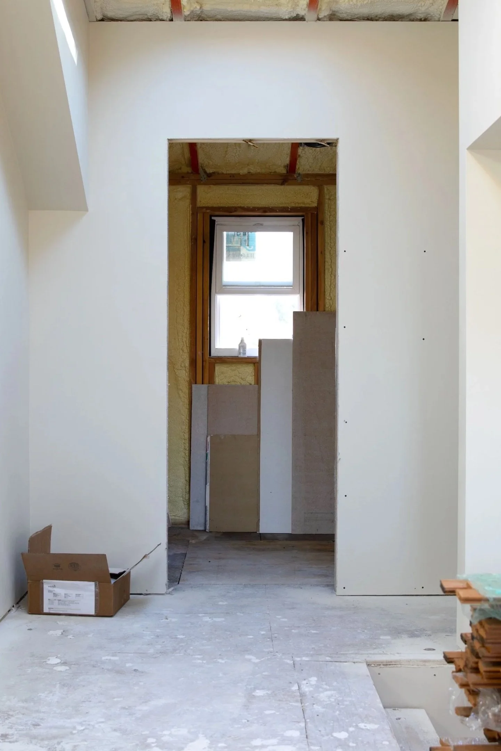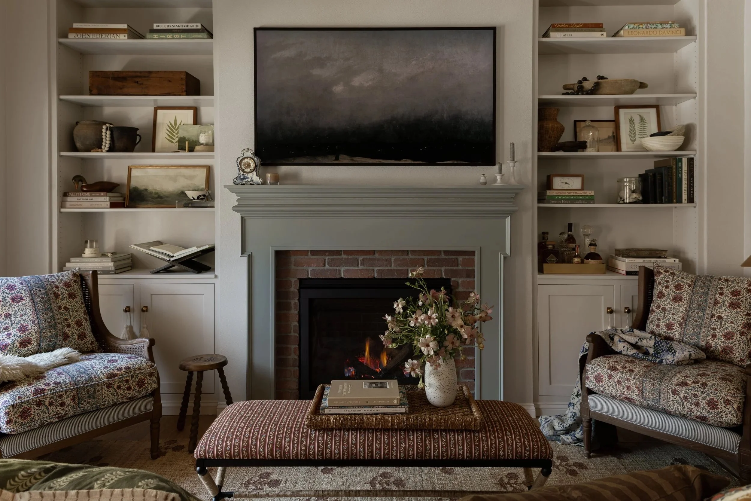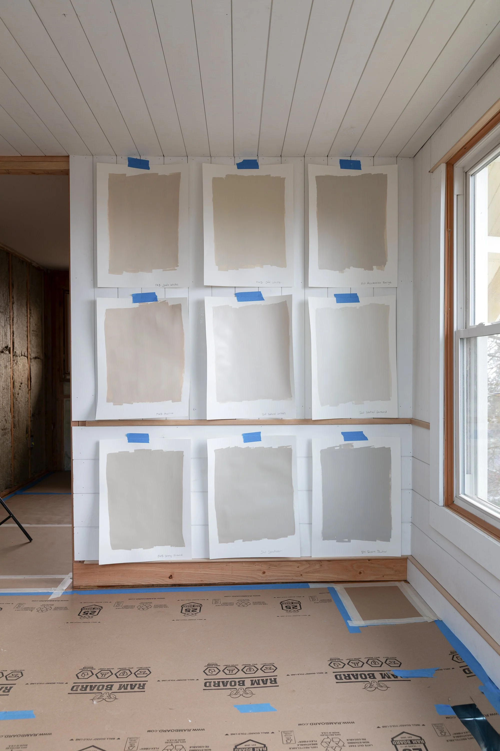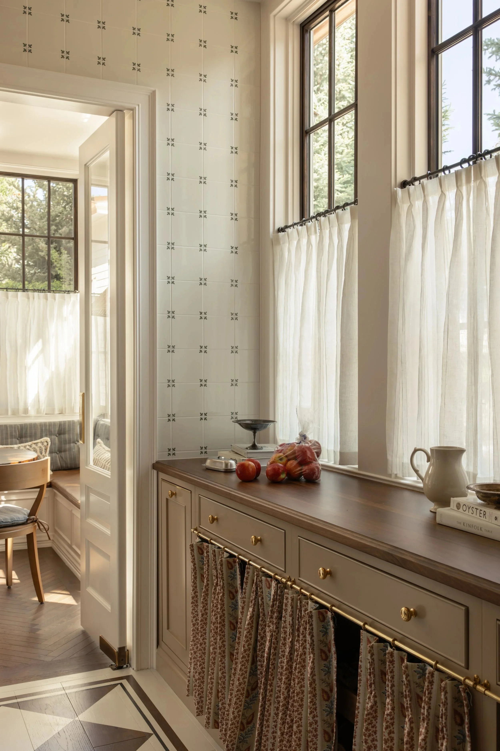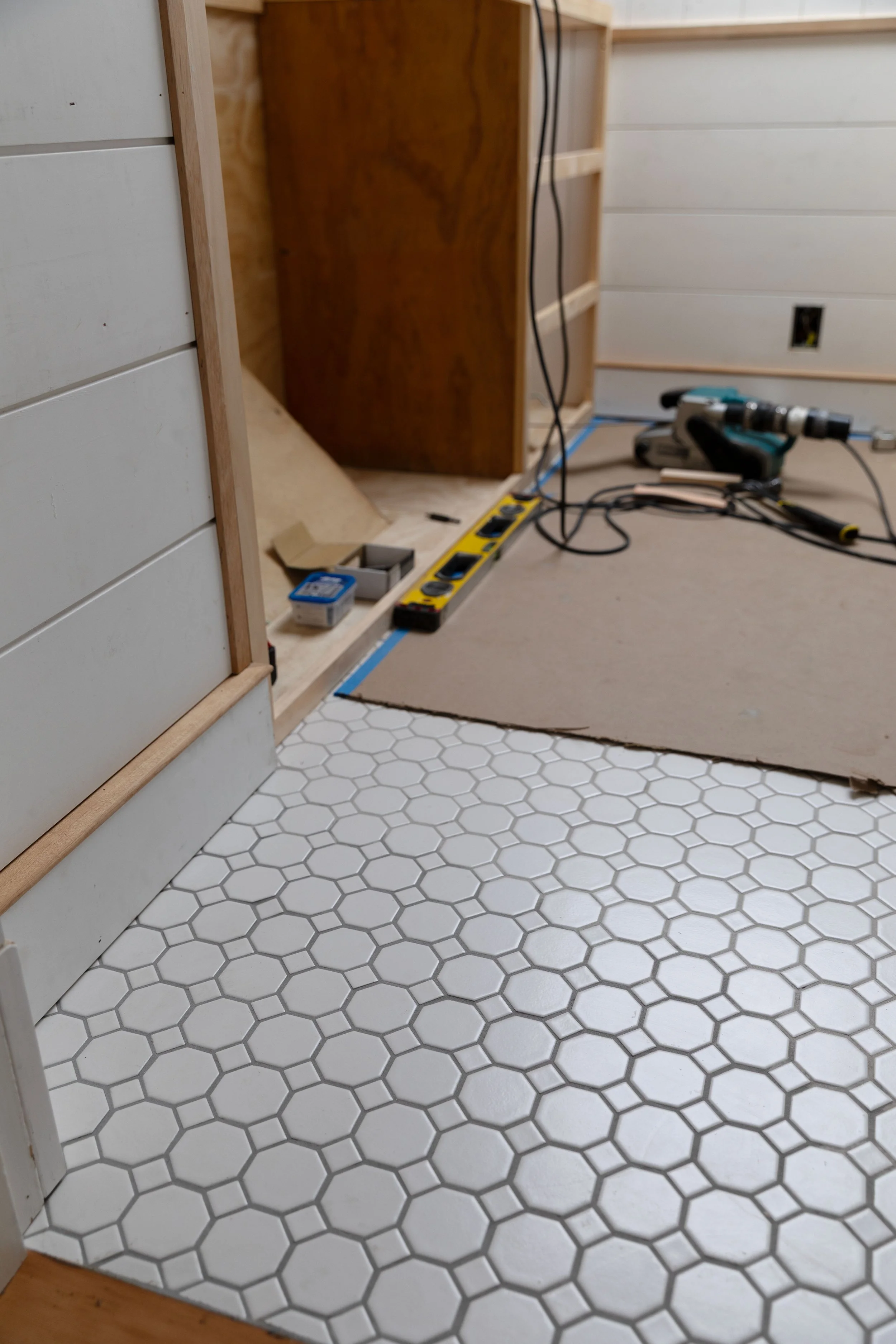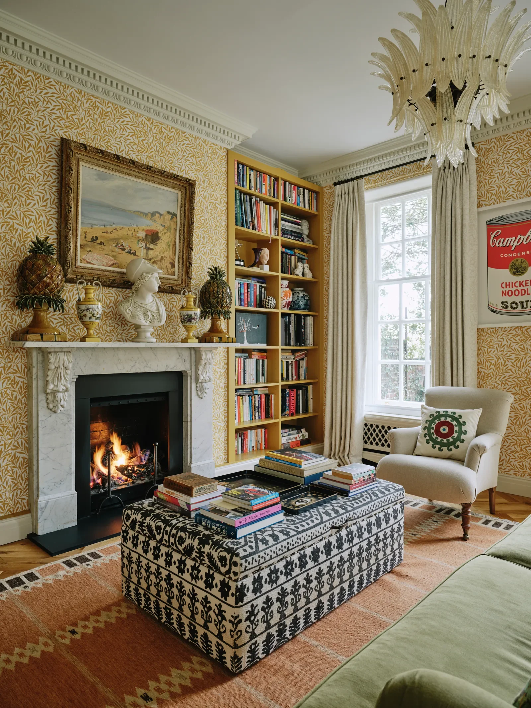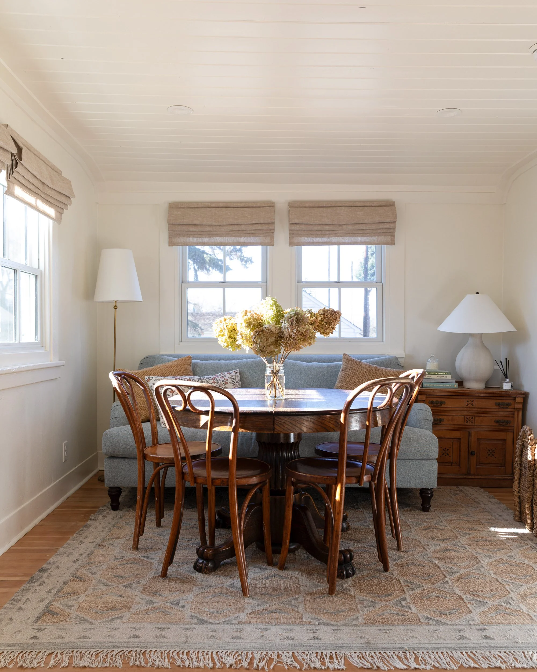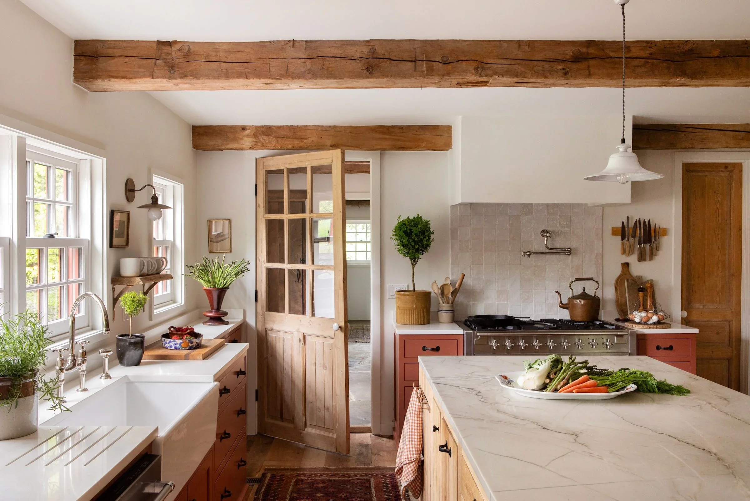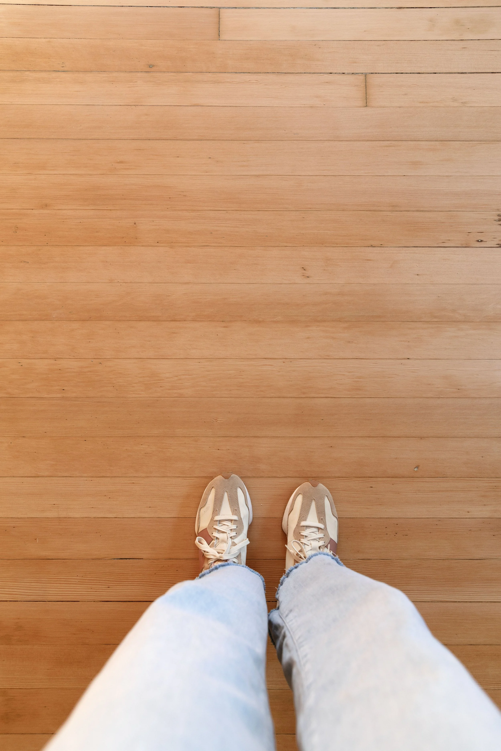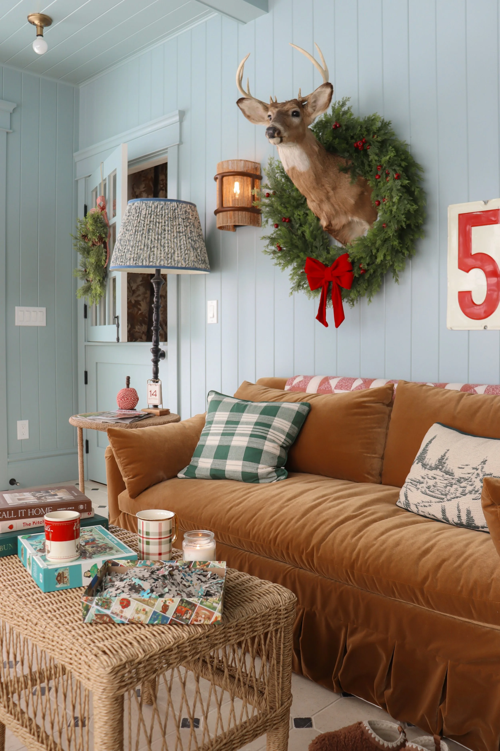The Poplar Cottage Upstairs Bathroom Reveal
THE POPLAR COTTAGE
I’ve been counting down the days to share the Poplar Cottage’s upstairs bathroom with you, and it’s finally ready for its debut! This bathroom may be brand new, but we worked hard to give it the kind of timeless charm that fits in an old house. It’s bright and classic, with just a hint of vintage soul, and the quaint details feel perfectly at home in this oh-so-cute cottage (if I do say so myself 😉). Come take a look - we’re sharing all the details, sources, the floor plan, and a whole lot of photos below.
all sources at the bottom of this post
Let’s start with the ‘before’ and how we got here…
Creating a brand new bathroom
For those of you who don’t remember, the Poplar Cottage didn’t originally have an upstairs. When we first bought the house, it was a single story (just 575sf!) with a scary unfinished attic tucked beneath a strange double roofline (shown below). What started as a quick “nine-month cosmetic remodel” turned into our biggest project yet: lifting the entire house eight feet in the air to pour a real foundation, tearing off the roof, reframing a full second story, and creating a brand new upstairs.
Designing a Bathroom That Feels Like It’s Always Been Here
Even though this bathroom didn’t exist before, we wanted it to feel like it could have. To accomplish that, we leaned on classic materials and shapes and repeated finishes from downstairs liked the paneled ceiling and brass finishes.
the details
Design is in the details, so let’s talk about them…
The telework is the star of the show in here! We installed all it ourselves (we shared a big post on the floor project here) and they came from DalTile via the Home Depot. Really, it’s pretty simple tile - just subway and penny rounds - but we didn’t skimp on the details. The inlaid floor pattern, marble frame around the window and shower, and angled tiled ceiling help make this bathroom feel special. I’m here to say that inexpensive, simple tile can look really elevated with the right details!
We splurged in a few key areas - adding in-floor heat (highly recommend!) and installing two brass shower heads to ease those busy bedtime routines. The shower heads are from Kohler’s Purist line and I’ve been lusting after them for years (decades?) - when I got a 50% discount, I didn’t hesitate. They are stunning!
A tongue-and-groove paneled ceiling mirrors the ceiling treatment downstairs and the warm wood prefab vanity brings in natural texture. An affordable brass mirror from Amazon adds a bit of weight and shine (it’s solid and heavy and feels like such a steal for the price!), and the triple hook works triple duty for the kids’ towels.
The whole room is painted in BM Swiss Coffee for a neutral, calm feel. For a long time I thought about adding wallpaper in here, but seeing as this house is slated to become a rental, I just didn’t think it was a great idea. So we kept it neutral and honestly, it’s been a breath of fresh air. With 3 kids using this bathroom all the time, it’s constantly filled with towels and dirty socks and tubes of toothpaste and the neutral design gives us all a little room to breathe.
Oh and I can’t forget about that brass sconce. We debated it for months - and ultimately asked you guys to help us decide. It ended up being one of our most-commented-on posts this year and one of my favorite finishing touches in this space.
I love the mix of cool stone, warm metal, and soft textiles in this space. It gives the bathroom a layered, lived-in feeling, maybe even a ‘it’s always been part of this house’ feeling ;)
Yup, We Used a shower curtain again
One question we’ve already gotten about this bathroom is: why no shower glass? Honestly, we debated it - just like we did back at the Farmhouse - but in the end, we went with curtains again and we’re so glad we did. They’re simple, affordable, and add softness to a room that’s otherwise full of hard surfaces. I also love that they bring in a bit of texture and warmth, which helps tie this brand-new bathroom back to the old soul of the original cottage. And practically speaking, they’re easy to install, easy to replace if we ever want a change, and way easier to clean (no daily squeegeeing required!).
We used the same linen-look curtain we had in our Farmhouse primary bath. No liner is needed with this one, which feels refreshingly unfussy and (dare I say) a little European. It’s easy to take down and wash, too. Would definitely recommend it!
psst: here’s Garrett’s ingenious trick for keeping a tension shower rod from falling down.
Small Space, Big Impact
This bathroom is relatively small - just 6’x7’ in total - but every inch works hard and it makes the space feel bigger than it is. We tucked the shower under the sloped roofline, squeezed in a 36” vanity, and used a pocket door to save space. The shower’s double hung window brings in natural light and for the record, I LOVE having a window in the shower!
We positioned the bathroom just off of the stairs, next to the second bedroom. I’m sharing a floor plan below. BTW the dashed line represents the sloped roofline, which we tucked the toilet under. We’ve found this layout - toilet and vanity across from each other and the shower running the length of the bathroom - to be super efficient when working in small spaces. It squeezes in all 3 of our kids to brush teeth at night though one or two people fit best ;)
Sources
Here are all the sources from our upstairs bathroom…
Faucet in satin brass
Shower in Vibrant Brushed Moderne Brass
Pocket door hardware (unlaquered brass)
Paint colors: walls - BM Swiss Coffee, door: F&B Stony Ground (color matched by SW)
Definitely a mix of splurges and budget-friendly finds!
One of our favorite parts of this room is how much of it we built with our own hands. From plumbing and tiling to hanging the brass curtain rod, we did every bit of the work ourselves (after contractors framed in the second story that is ;). It took patience and a lot of hard work. And we’re so pleased with how this bathroom turned out! After nearly five years of renovating the Poplar Cottage, each finished feels like a giant victory - proof that slow, thoughtful renovations do eventually come to an end and produce something beautiful and lasting.
We’d love to hear…what do you think?!
xx
ps we may receive a small affiliate commission if you purchase something through our links, at no cost to you. Thank you for supporting the Grit and Polish!


