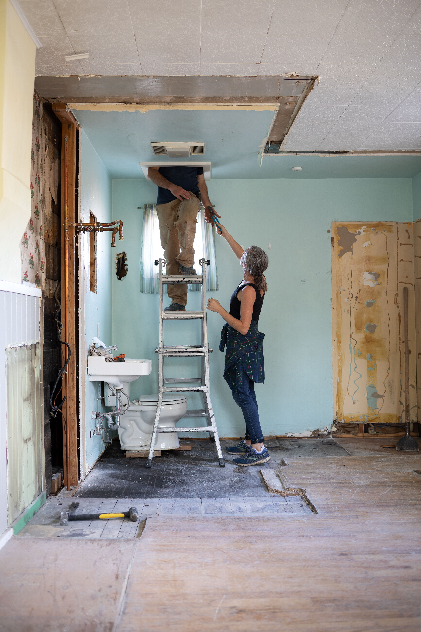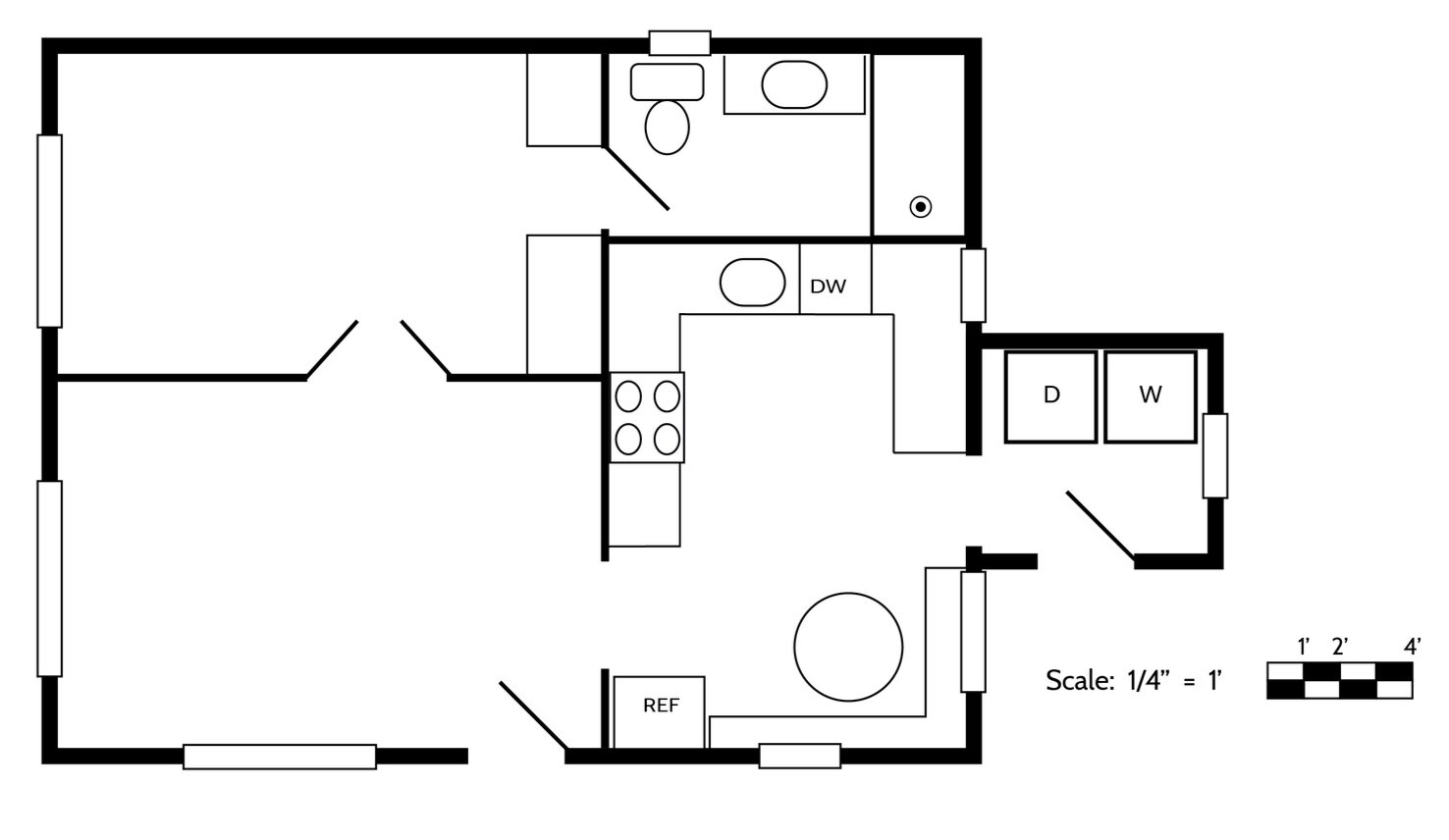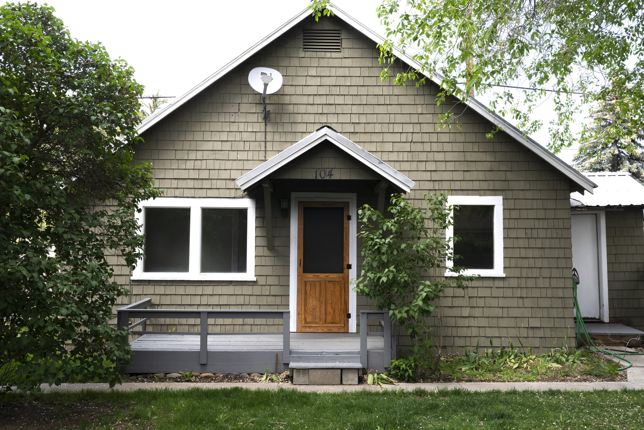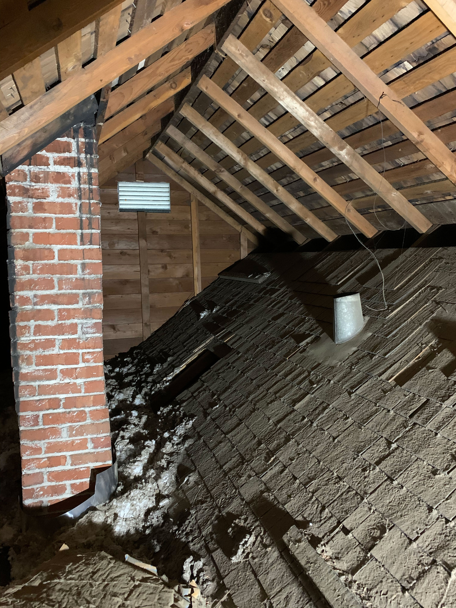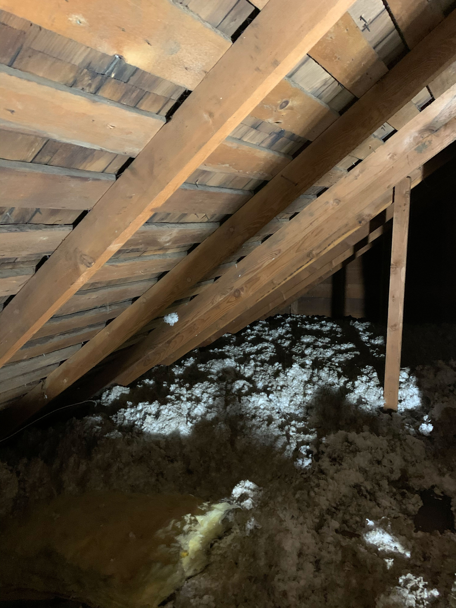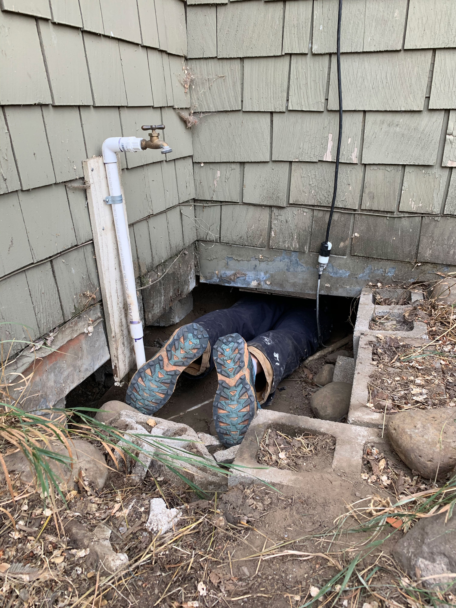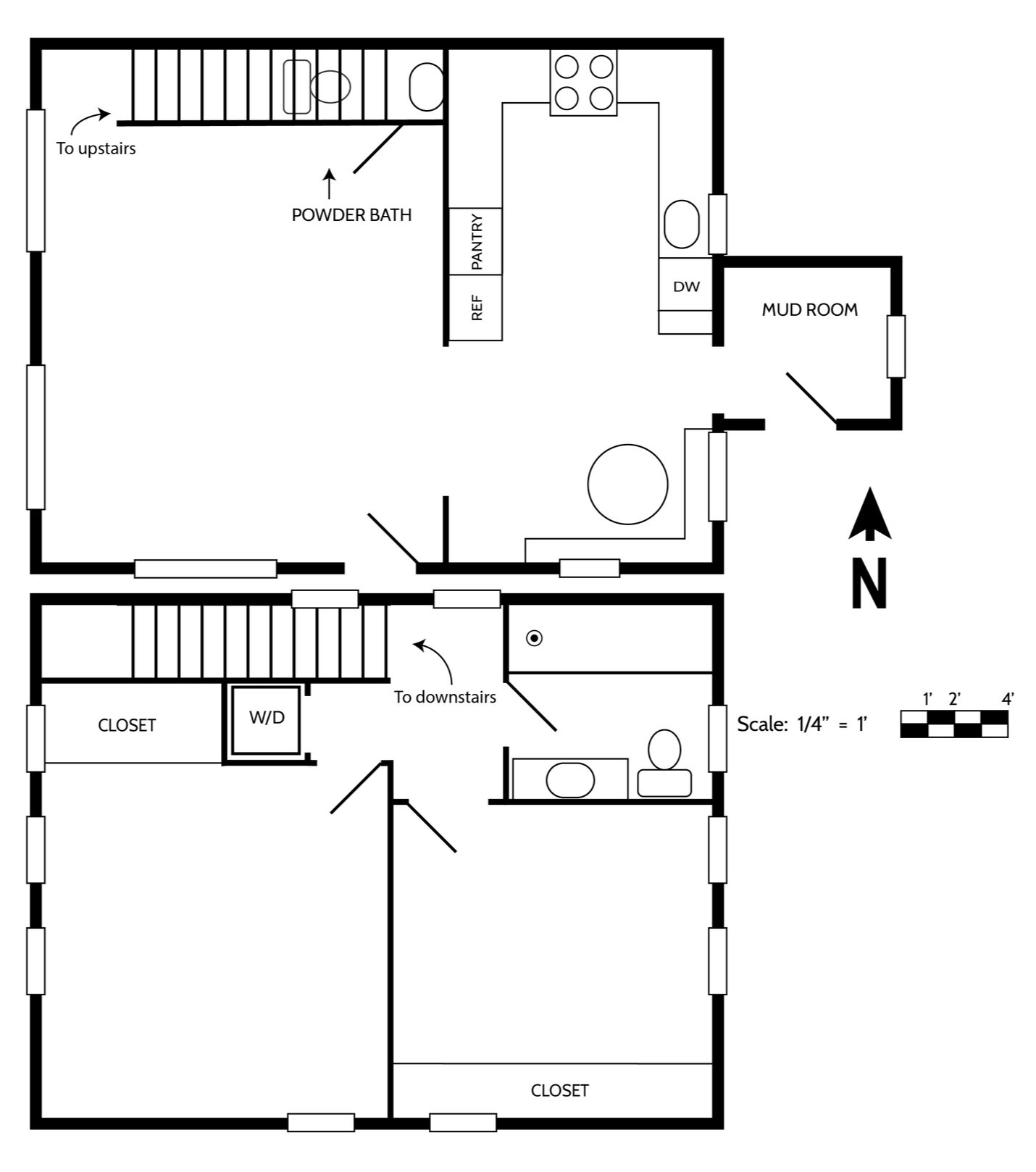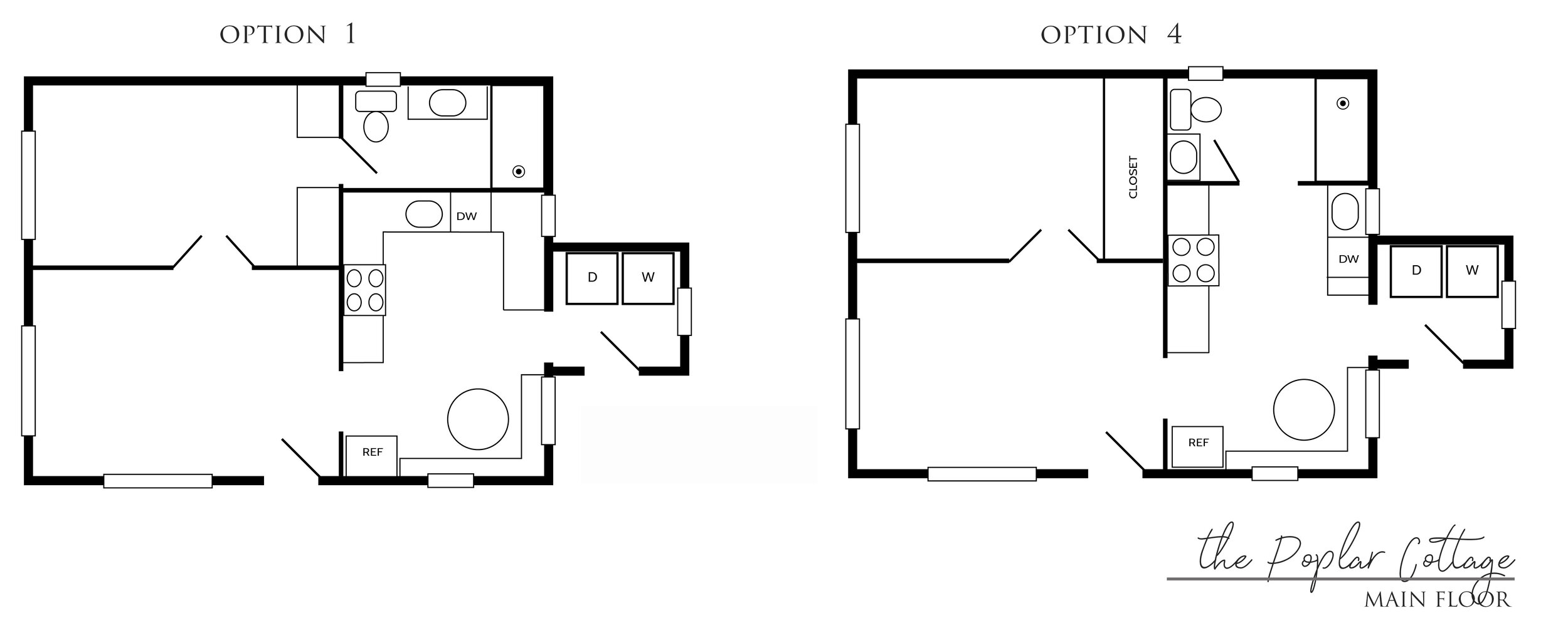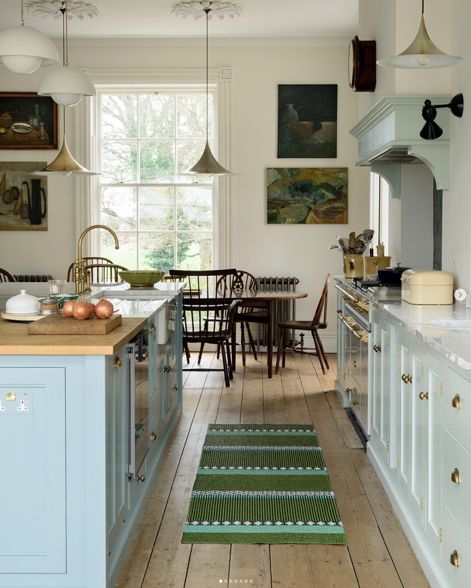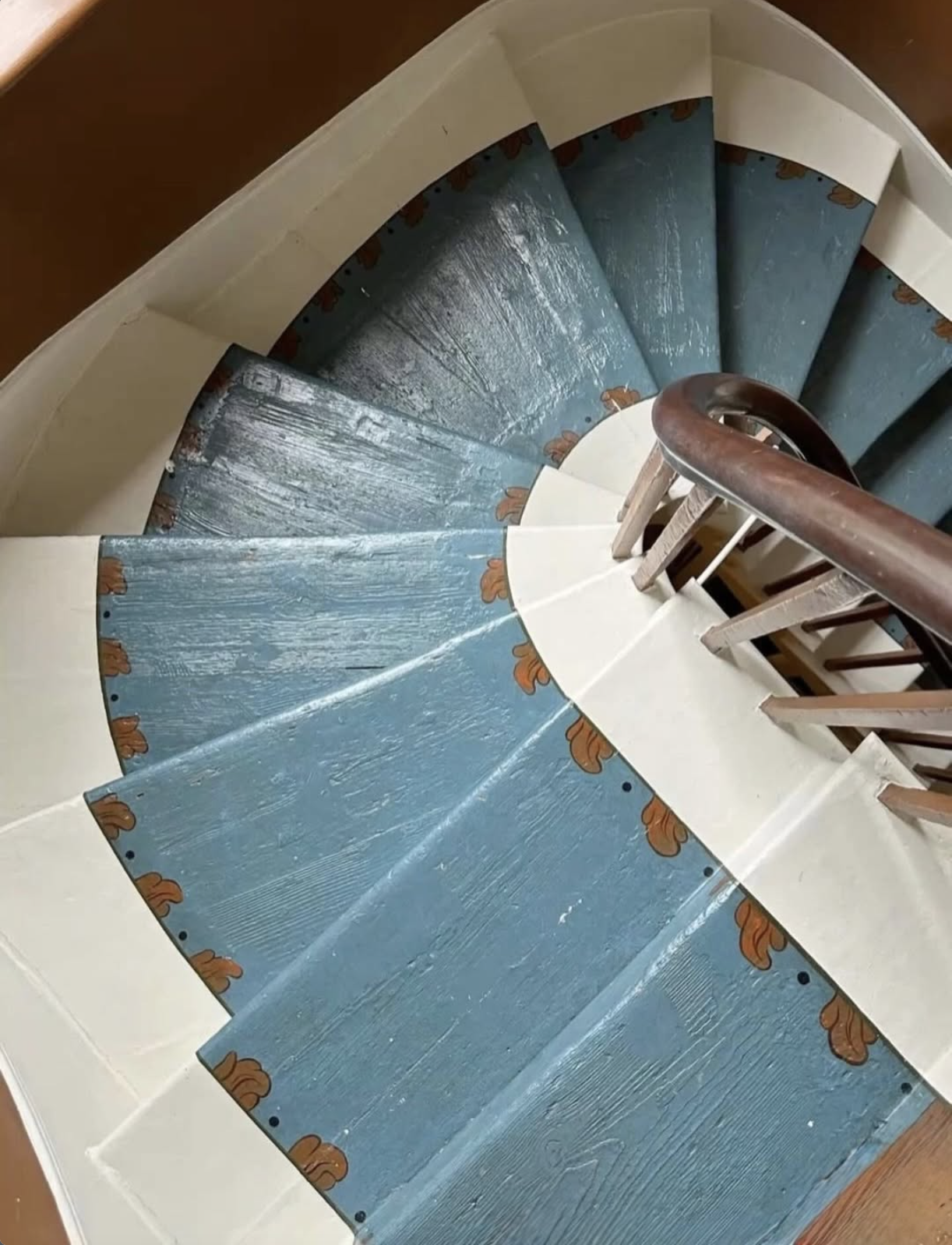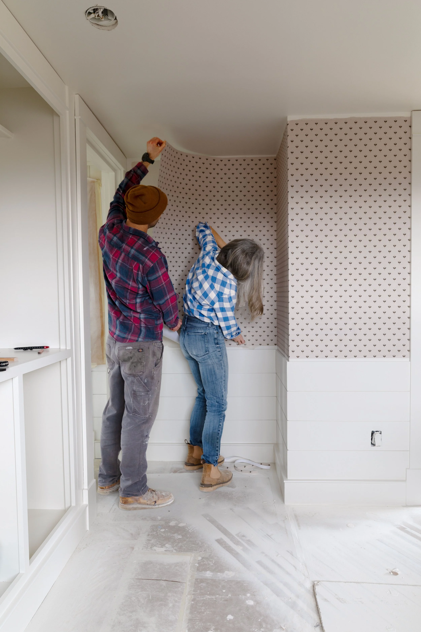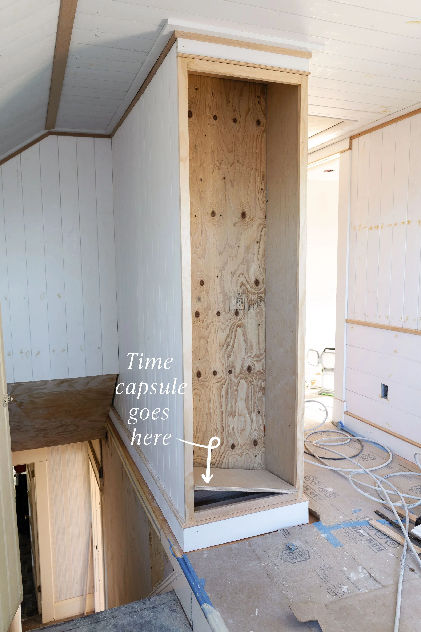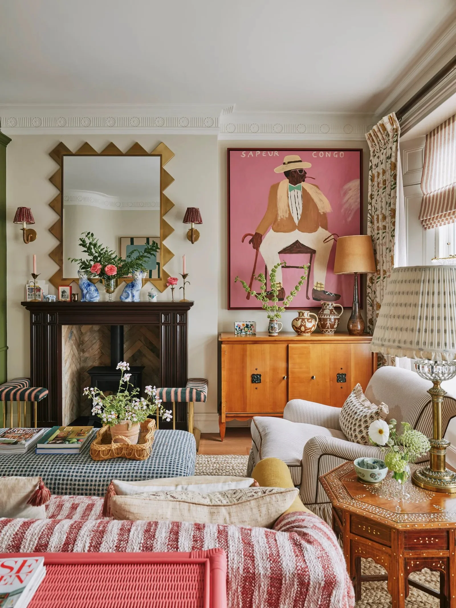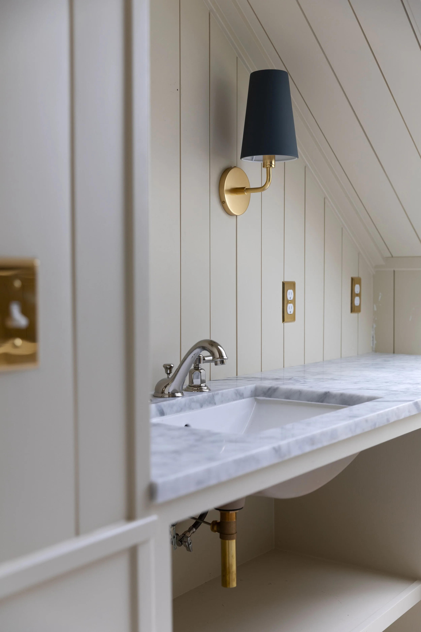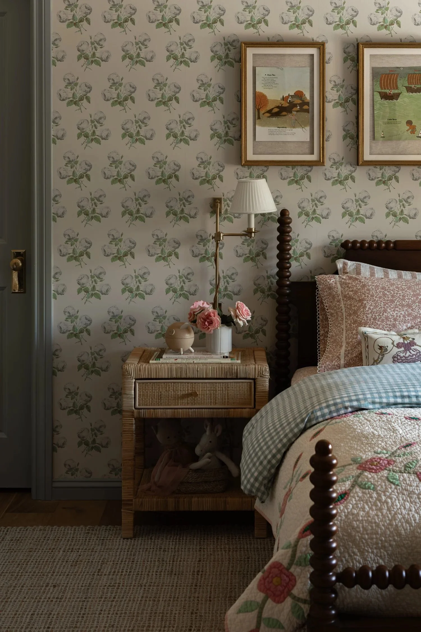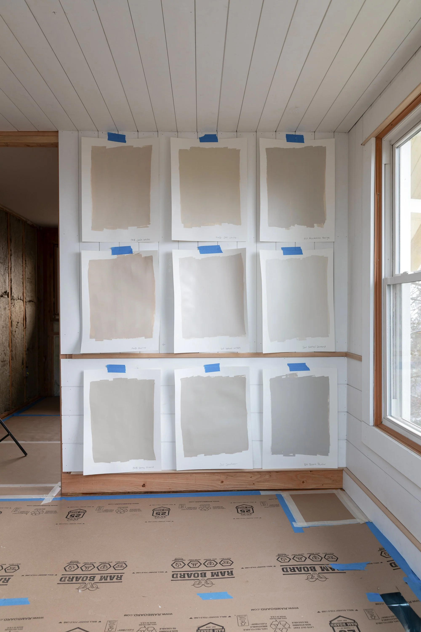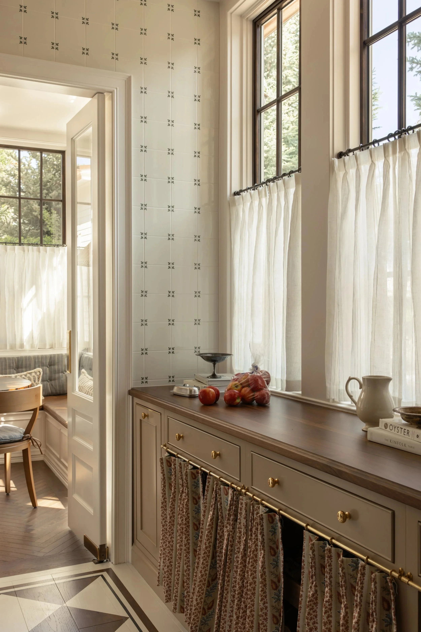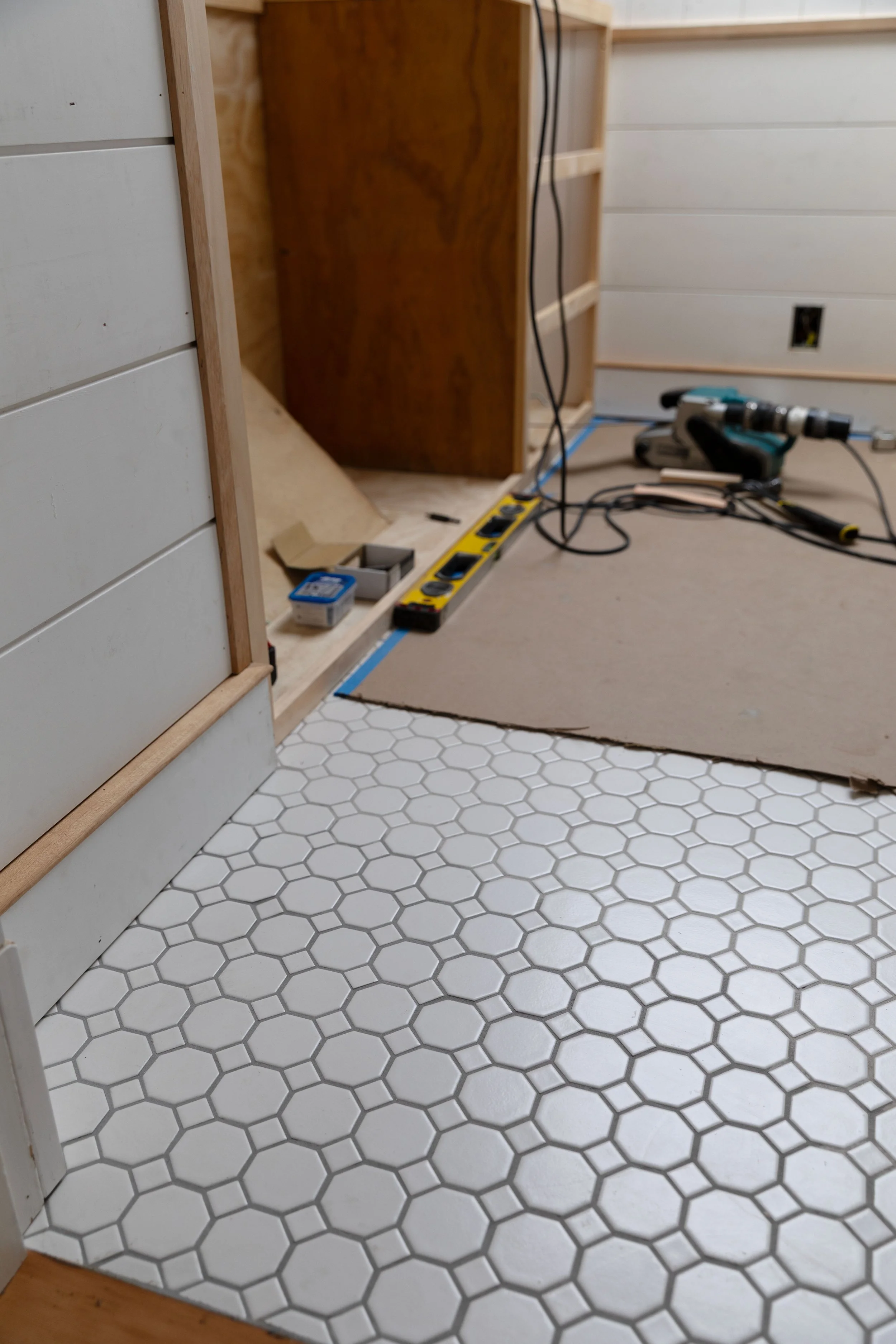The Poplar Cottage Floor Plan (Weigh in!)
THE POPLAR COTTAGE
After a couple of weeks of playing around with the Poplar Cottage floor plan and debating whether we can/want/should finish out the attic, we’ve narrowed down the floor plan to two finalists. And the decision all hinges on one question, which we’re posing to you guys below. Let’s get into it…
The Poplar kitchen/bathroom during demo
Today we’re going to share all the floor plans we’ve considered, including the two finalists. I’ve mentioned this before, but it’s worth mentioning again – our design process is not linear. Figuring out the floor plan for an old house is more like a bell-shaped curve. We start with a reasonable-ish idea, then we go into dream ideas. We set aside budget, time, and construction limitations and dream up what would be amazing. And then we float back down to earth, add the constraints into our dream and see where we end up. We let it sit awhile and see if we’re still happy with it. And then, because we’re bloggers, we ask you guys if we’re stuck. And that’s where we’re at right now.
Before we get to the floor plans, we’re sharing a video of all the action from this week. You can see the floor plans take shape as we investigate the attic and crawl space and continue demo on the space. And we walk through floor plan option #4 with you!
Floor plans
For this remodel, we have to work within the existing footprint of the home. There are covenants preventing us from adding square footage vertically or horizontally to the house (owing to the fact that the house straddles the lot line with the public right of way) so options are limited. Just something to keep in mind as we move forward.
One more thing…we try to keep our houses as flexible as possible. And by that I mean, we’re always thinking about end uses in the back of our minds while working on layouts and design. This house will probably become a rental eventually, but we’re also thinking about other scenarios because we really never know. What if we sell the house? What if we used it as an office? What about an Airbnb? What if we ended up moving into it? These are all things that are in the back of our mind when we’re designing a floor plan.
Okay, let’s start at the beginning…
Existing
Here’s the existing floor plan as it looked when we bought the house.
Option 1 - Master suite
When we first talked about remodeling the Poplar Cottage it was an easy in-and-out refinishing of the main floor. Try to move as few walls and plumbing fixtures as possible but get an updated, more-functional flow. And it’s too easy not to make a master-suite out of this main floor!
In this plan, the bathroom access moves to the bedroom and the kitchen gets a u-shaped layout. We trade bedroom storage for more cabinets and countertops. This plan is a relatively easy, inexpensive, and functional option, although it’s heavy on plumbing work.
But then we started thinking about utilizing the attic…
Option 2 - Finish the attic
The Poplar Cottage has an 8’-8” tall unfinished attic and it seems a shame not to finish it out. What if we could throw up stairs and get a loft-type space without messing with the roof line.
We talked to the city briefly and it sounded like the attic was a possibility, BUT we’d need to submit full plans showing the existing foundation, structural members, attic framing, and site plan. So we went back to Poplar and headed up into the attic to do a little investigation.
If you’re wondering what you’re looking at, it’s a roof inside the attic. Weird, right?! I have to assume that this house was originally much smaller and when they added on, they put up a new roof without removing the old one. I’ve never seen this before but when I shared it on Instagram, I was shocked by how many people said “that’s what my attic looks like!”.
After investigating the attic, we checked under the house. The crawl space at the Poplar Cottage is teeny tiny and you couldn’t get me in that small space for anything. But Garrett gamely crawled down to take measurements, locate structural members, and see what the foundation looked like.
And here’s the thing, it doesn’t take a structural engineer to realize that there was no way this existing structure would be adequate for a finished attic (for the record, I do actually have a very-dusty structural engineering degree). The city would surely require upsized members and a better foundation.
So…we could go back to a single-story option or go all-in on the property and replace the foundation and structural framing.
Option 3 - Two bedrooms up
This is the ‘all-in’ dream plan. It calls for added gables on either side of the roof, and the addition of two small bedrooms and a bathroom in the attic. We’d need to consult a licensed structural engineer and the city of course, but the flow really works for this plan and makes the most of this small house.
But…this remodel would take at least a year for us, require architectural, engineering and construction help, and take a TON more money than the previous plans. And we’d likely be deep underwater on this house by the time we finished. And as far as a rental goes, it’s hard to see all that money equating to a very good return.
So back to just one story…
Option 4 - Beautiful, Functional, and Do-able
How can we make this house as charming as possible and as functional as possible with the single-floor constraints? Well this plan looks a lot like the first one, but we’ve decided to leave the bathroom access off of the kitchen and move as few plumbing fixtures as possible. Thinking through how a house like this might get used in the future, a master is great for a single person but what about for when they invite people over for dinner? Or how about they have a house guest stay on the couch? It feels safest not to have a master and it’s also easiest as we don’t have to move the sinks and toilet plumbing. This layout maximizes the storage in the bedroom, which is nice considering the rest of the house doesn’t have a lot, but compromises on the countertop/cabinets in the kitchen.
The question
So here’s the question: is it weird for the only bathroom in a house to be accessed off of the only bedroom? We’re debating between option 1 (the master suite) and option 4 and it all hinges on that question. Here’s a reminder of those two plans:
There are definitely pro’s and con’s to both options (and whichever we pick still needs a little finessing), but for me, it comes down to whether it’s acceptable to have to walk through the bedroom to get to the bathroom. Garrett and I are actually split on the answer, so we’d love your feedback! Let us know what you think about the bathroom access and which layout (1 or 4) you would prefer if you lived here or were a guest.
psst: thanks for joining us on this adventure!

