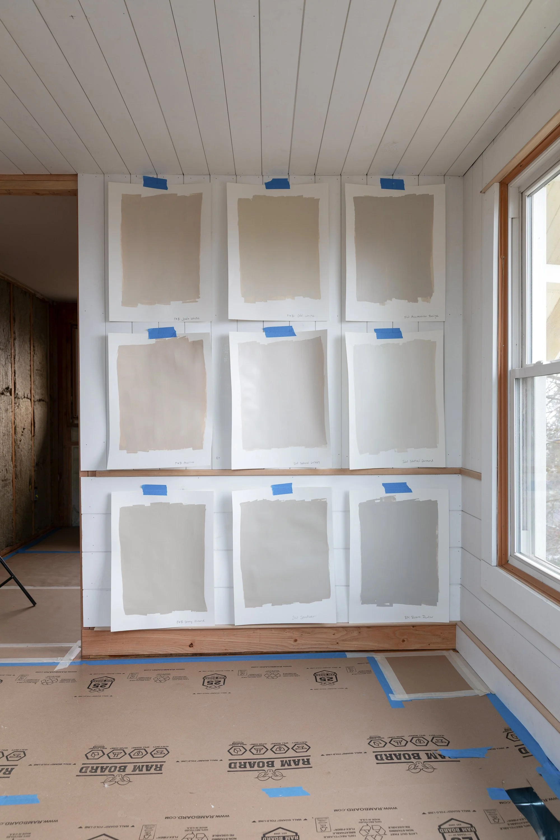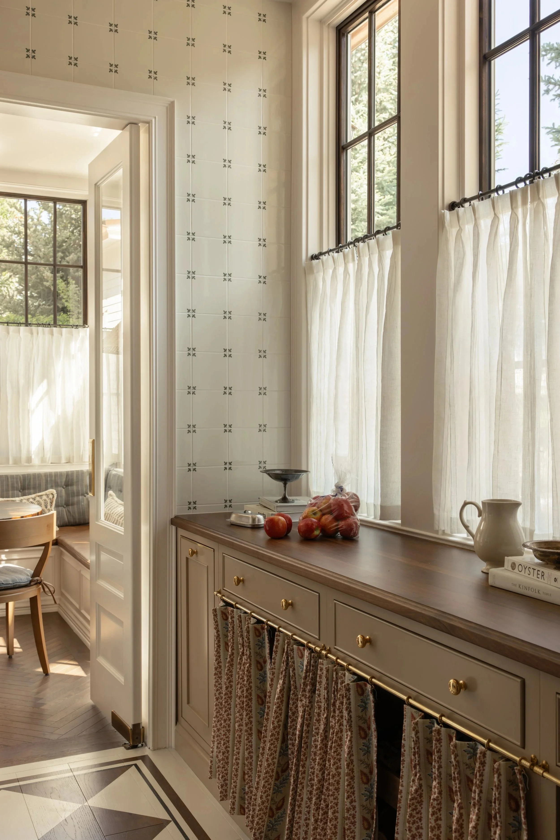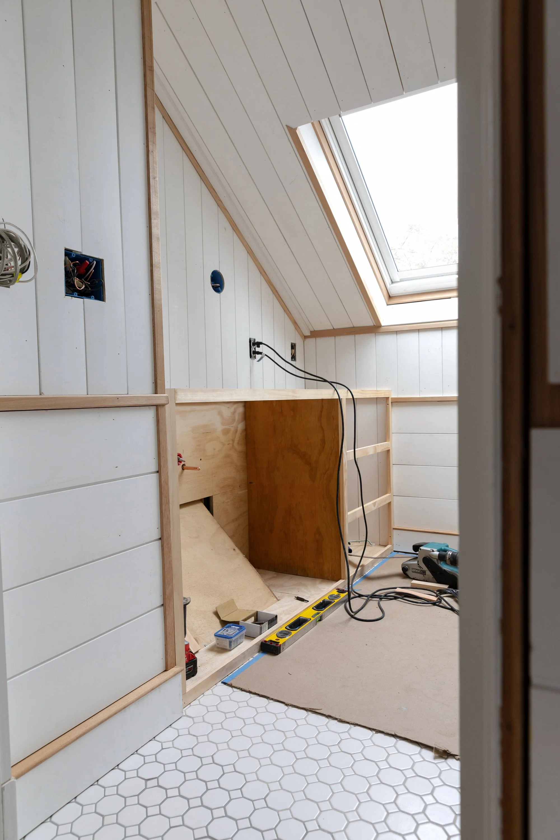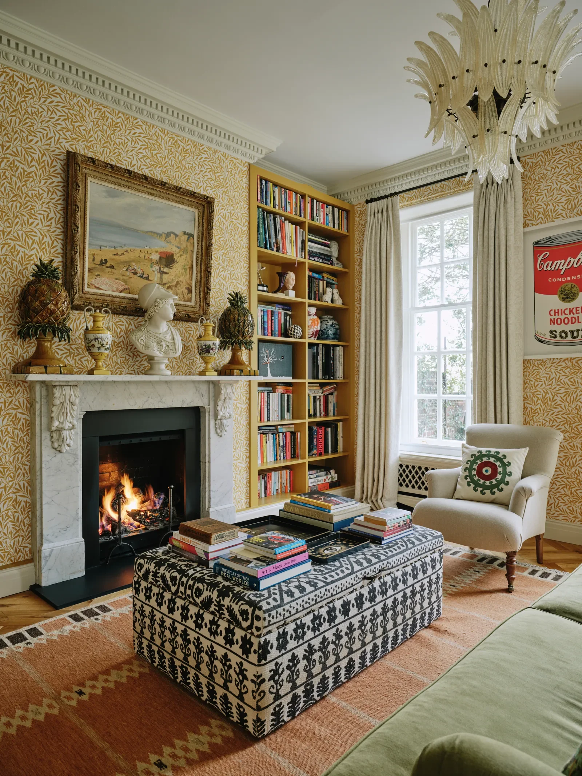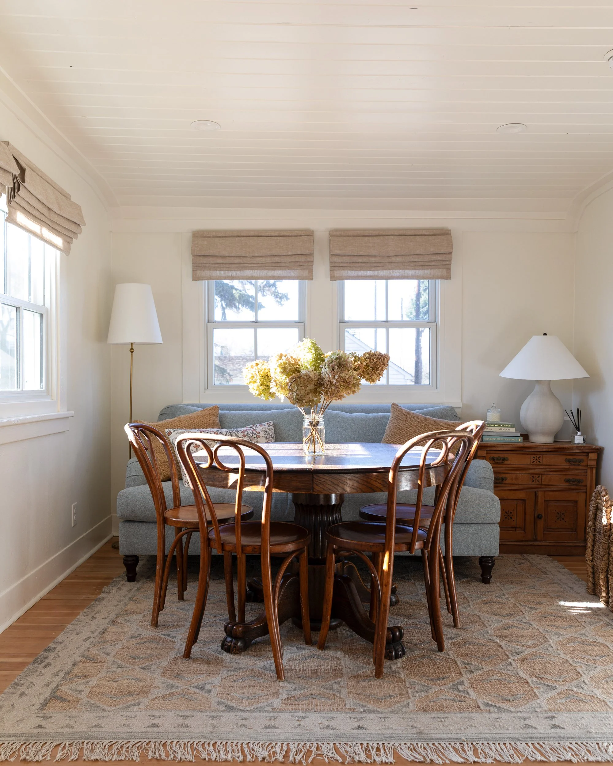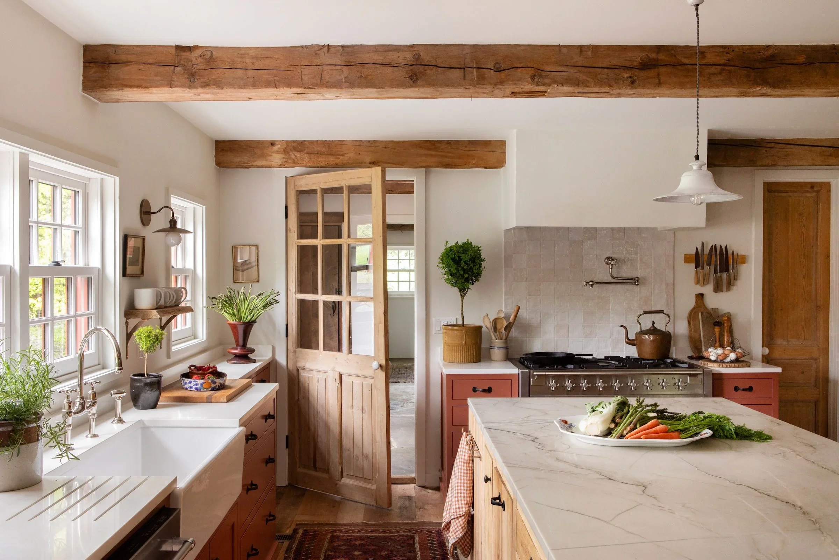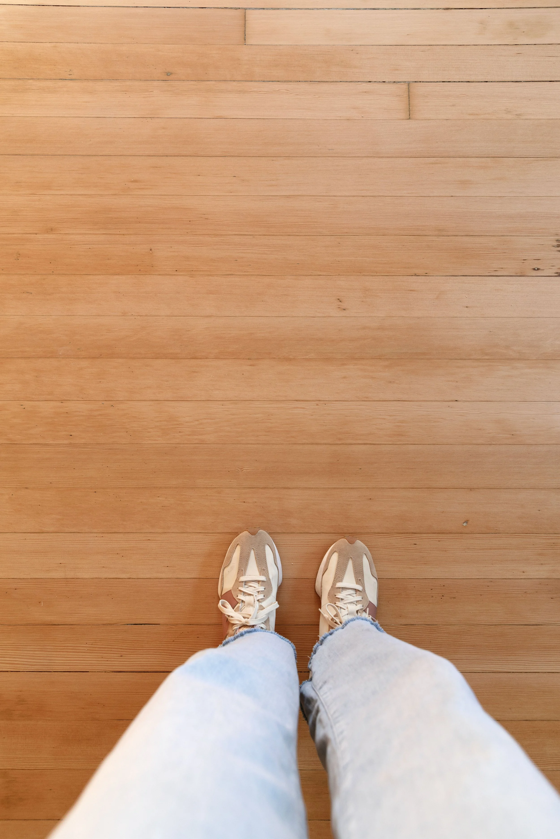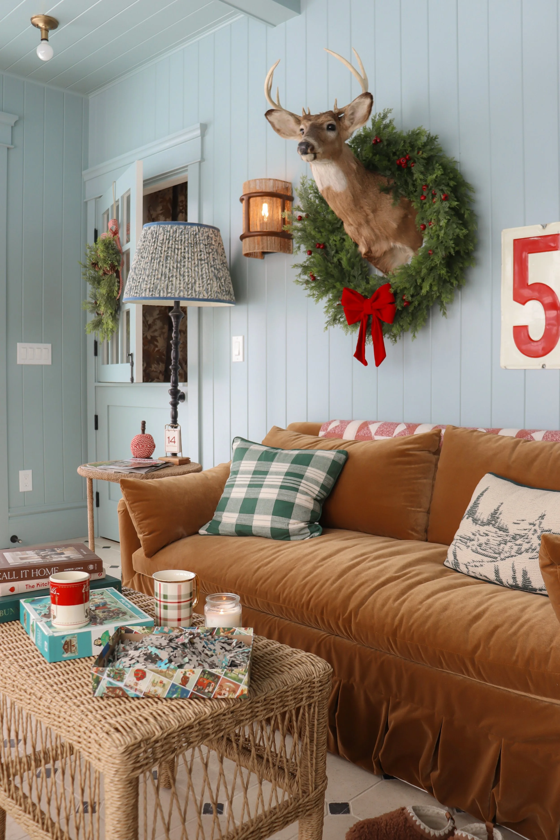Our Design Plan for the Hill House Hall Bathroom (Charming, Crafted, and Kid-friendly!)
We’re back at the Hill House today, talking about the first space we plan to finish…the upstairs hall bathroom!
THE HILL HOUSE
Bathrooms are one of our favorite spaces to remodel. They stretch our skills from plumbing to electrical to tile, and if we do it right, we end up with a long-lasting, beautiful space that’s also efficient and functional. The first bathroom we’re tackling at the Hill House is the upstairs hall bathroom - a space that will be mainly used by our three kids (ages 8, 10, and 12). Our goal: create a heritage-quality bathroom that’s kid-friendly, timeless, and a little playful.
We want this space to feel good for the kids now but grow with them over time. And because this house is our long-term home (at least that’s our hope ;), we’re focusing on craftsmanship, materials, and design that will truly last.
psst: you can find the floor plan here.
The Vision: Classic, Colorful, and Built to Last
The Hill House is over a century old, and our approach honors that. Think classic shapes, warm metals, durable materials, and a few unexpected details for personality. Since this is a kids bathroom, a little color and fun was in order, too. We’re bringing in a denim-blue tile for the shower inspired by the perfect-tone of blue I first saw in a bathroom by Alex Adamson Design.
The Moodboard
Kid-friendly, crafted, and classic - it’s all here. Each finish was chosen to stand the test of time, both in quality and style. Here’s the moodboard…
Quality, kid-friendly, charming, traditional - it’s all here. And hopefully these finishes are things that no one will age out of or find ‘dated’ anytime soon. I’ll walk through some of the major finishes in more detail below,
but first wanted to mention that we have a few partners in this space/house and are working with Rejuvenation and DalTile on this renovation, though everything was designed and selected by us. We’ve been using their tile and lighting/hardware in our renovations for a decade plus now and it’s amazing to have their support on the Hill House!
Tile: Blue, But Classic
We’ve renovated a lot of bathrooms, but this is the first time we’ve ever used colored tile. I’ll admit I was hesitant - flashbacks to 1960s pink and avocado-green bathrooms - but design trends have evolved. When color is done right, it adds depth and joy.
So blue tiles it is!
The walls will feature that perfect denim-blue tone, paired with a classic octagon-and-dot floor tile for a dose of vintage authenticity. Together, they strike the perfect balance between fun and timeless. We worked with DalTIle to bring our vision to life with these tiles…
Tile Sources:
Wall Tile: ceramic subway tile in denim blue
Floor Tile: Octagon & Dot mosaic tile
Wall paneling
We’re big fans of using panelling as a durable alternative to drywall and plan to cover this bathroom in both horizontal and vertical panelling (walls and ceilings!). It’s a great treatment for heavily-used spaces like bathrooms and mudrooms and basically anywhere kids frequent ;) We’re still nailing down the panelling details and profiles but we plan to use both horizontal and vertical paneling for a little extra interest. Stay tuned for more…
Paint
To balance the blue, we’ll drench the walls and sloped ceilings in a linen-colored neutral, something like Sherwin-Williams Natural Linen (SW 9109). At least that’s the plan. Paint is usually only selected when we’re well into the finishes, so this could change, especially with 3 kids lending their input! But right now, the goal is warmth and softness - a palette that feels natural and layered, not stark or modern. White elements (the tub, sink, and floor tile) will keep things bright, while art and textiles will add color and personality.
Paint Plan:
Walls, cabinetry, & Ceiling: SW Natural Linen (or something like that)
Metals & Lighting
Because this bathroom faces north, we’re mixing warm metals to offset the cooler blue tones. Expect unlacquered brass and polished nickel - a combination that feels rich, traditional, and lived-in.
We’ll use nickel for plumbing (faucets, shower) and brass for lighting and hardware. The mix keeps the space warm and visually interesting. It’s a dream come true to work with Rejuvenation on this bathroom…
Lighting & Hardware Sources:
Ceiling: Flush mount fixture (Rejuvenation)
Hardware: Cabinet knobs, large hooks, small hooks, vintage-style mirror
Vanity
One of the trickiest parts of this bathroom design has been the vanity design. Because this room sits partially over the staircase, the floor slopes up at the back of the vanity, creating an odd, angled bump-out where a normal cabinet just wouldn’t fit.
Instead of fighting it, we decided to design around it. The vanity will run the full length of that wall, with the rear section of half of it built over the stairs. To handle the slope as gracefully (and easily!) as possible, the back portion will be skirted. The fabric - I’m thinking a gingham or some other nostalgic pattern - will conceal the awkward slope while adding warmth and texture. It’s a practical, cottage-inspired solution that brings in a little pattern and movement, too.
Plumbing Fixtures
We’re bringing back a favorite: the cast iron bathtub we used in the Farmhouse kids’ bath. It’s brand new but looks perfectly at home in a 1910 house. The weight, the enamel, the authenticity - it’s everything we want for this bathroom.
Plumbing Sources:
Bathtub: Vintage-style cast iron
Faucet: Polished nickel
Shower fixture: Wall-mount handheld
Finishing Touches
While the finishing touches usually come together at the end, I’m already imagining decor that leans nostalgic but without being themed. Vintage mountain prints, a brass shaving mirror, woven rug, and rolling laundry cart. Think “refined summer camp” meets classic family bath. Finishes that tie the bathroom together and also bring in a little personality, but can easily be changed out as the kids grow up.
Can’t wait to see this bathroom come together!
xx
Affiliate disclosure: This post includes affiliate links, which means we may earn a small commission if you purchase through our links - at no cost to you. Thank you for supporting our work and helping us continue to share our projects.



