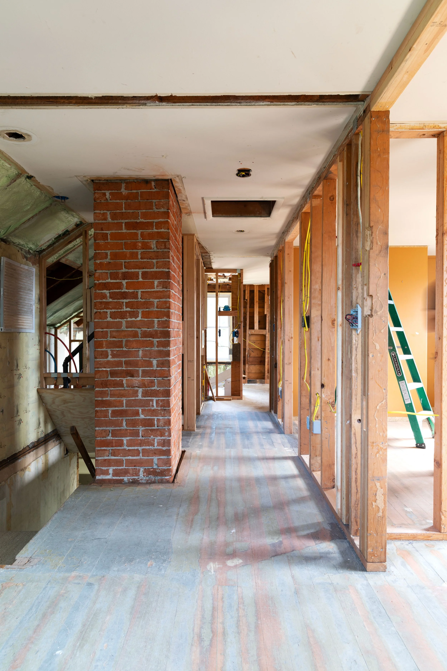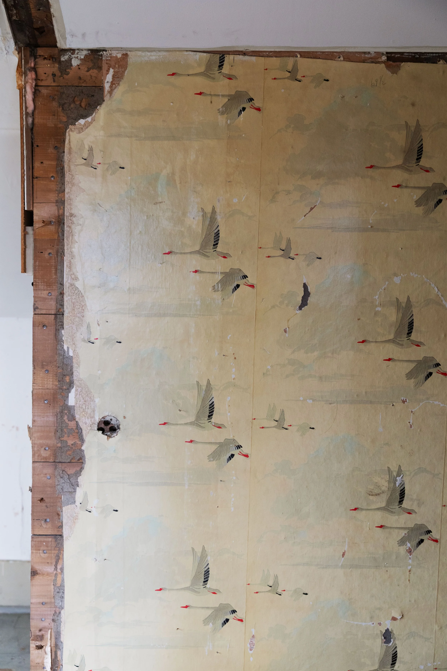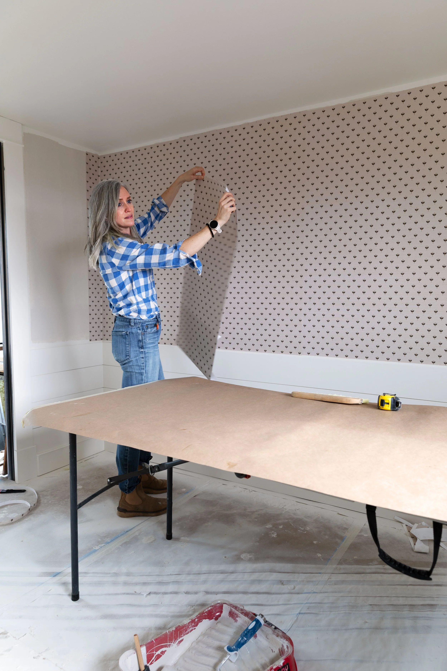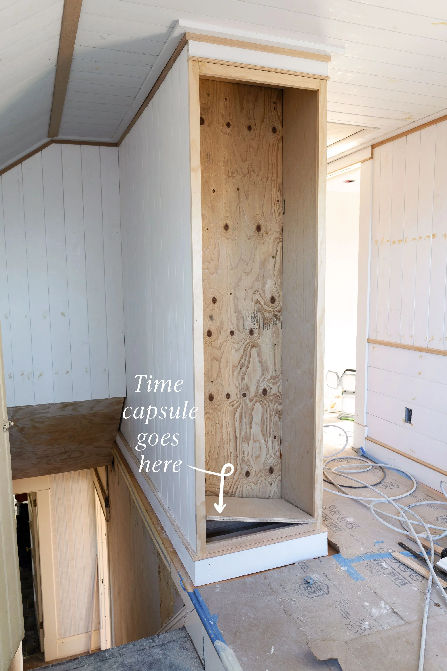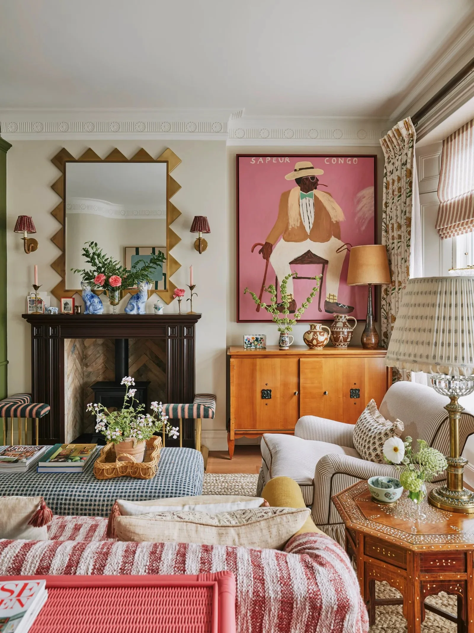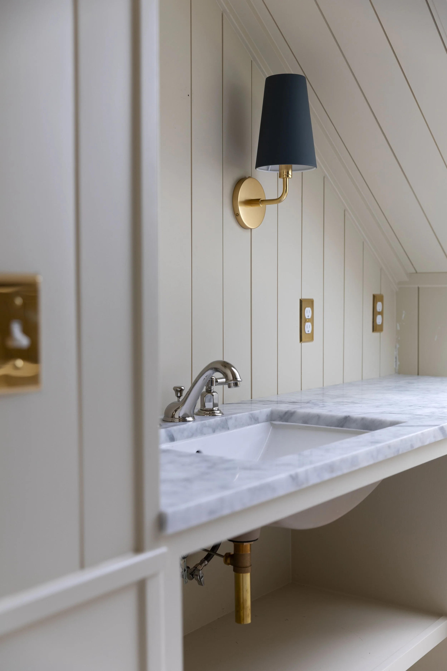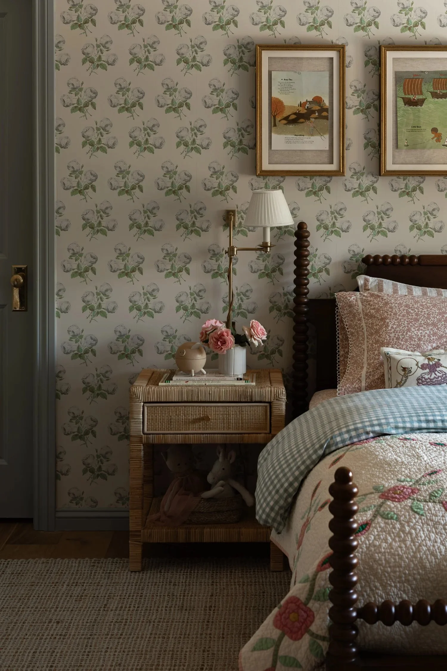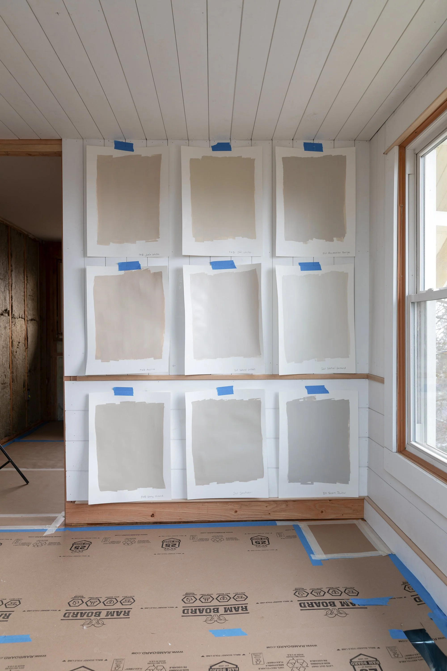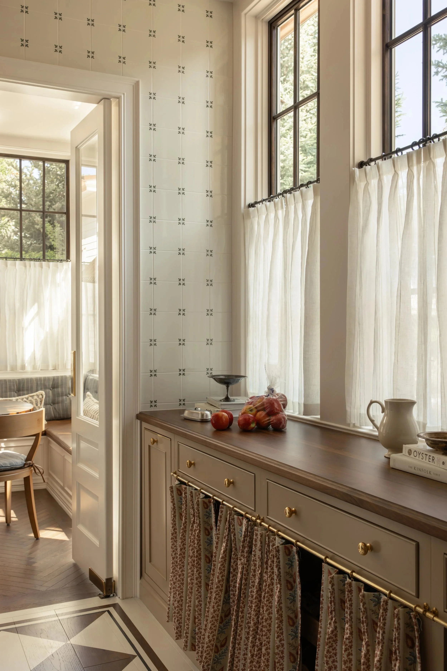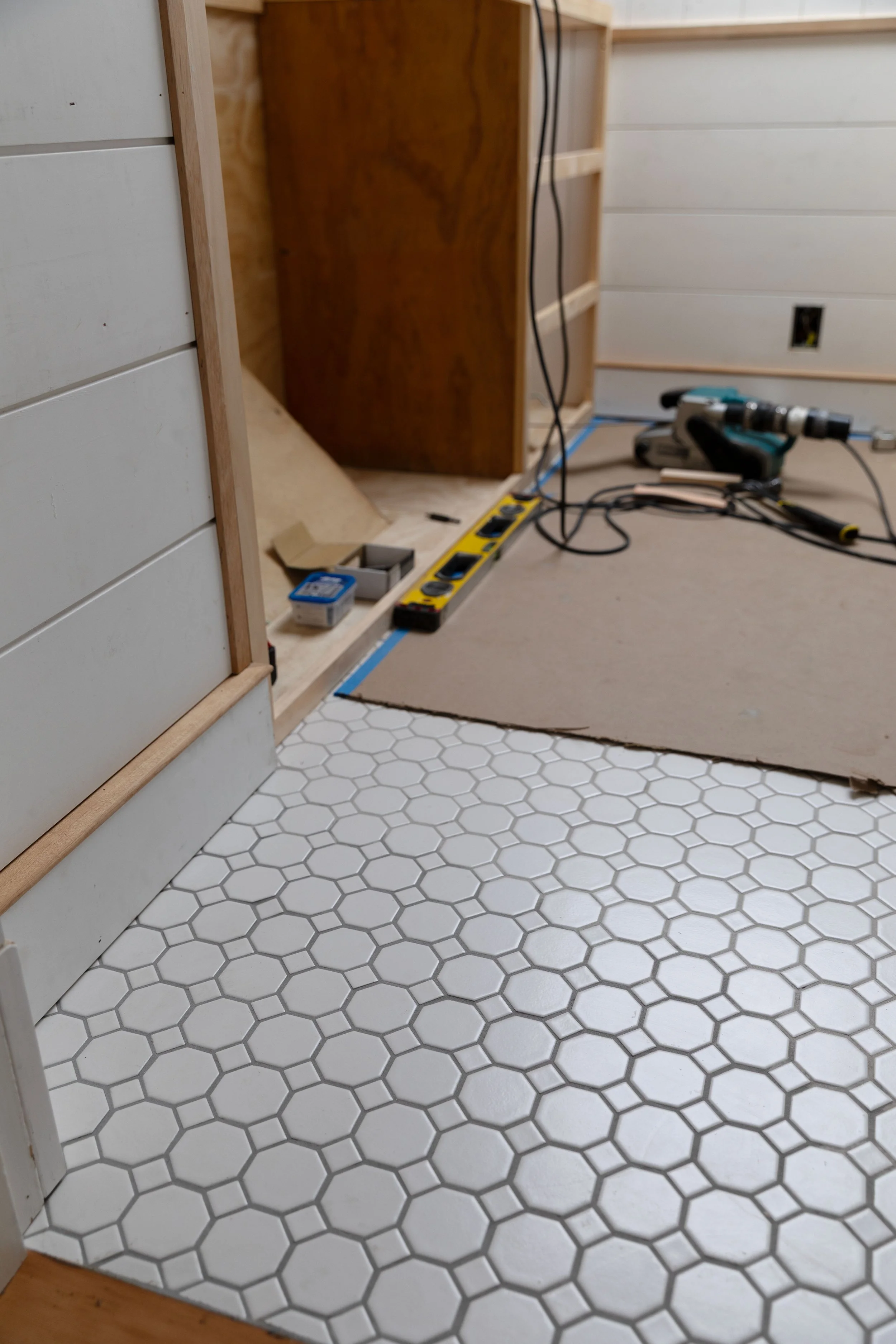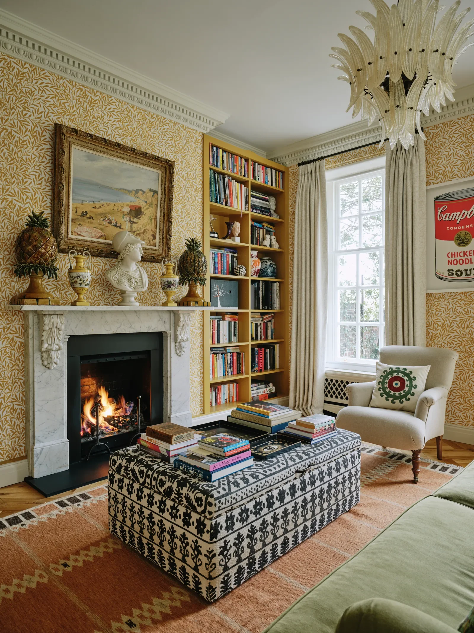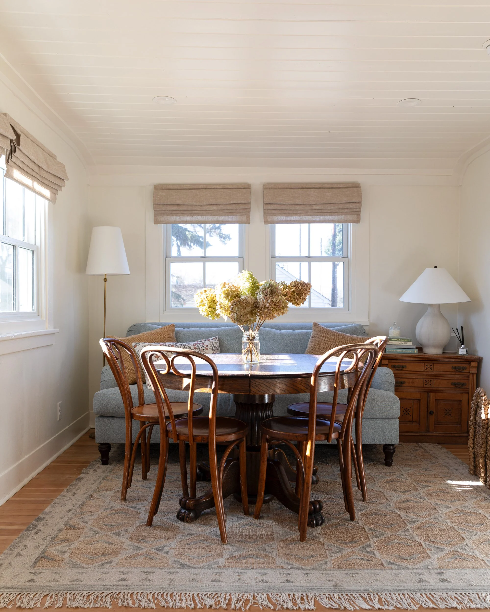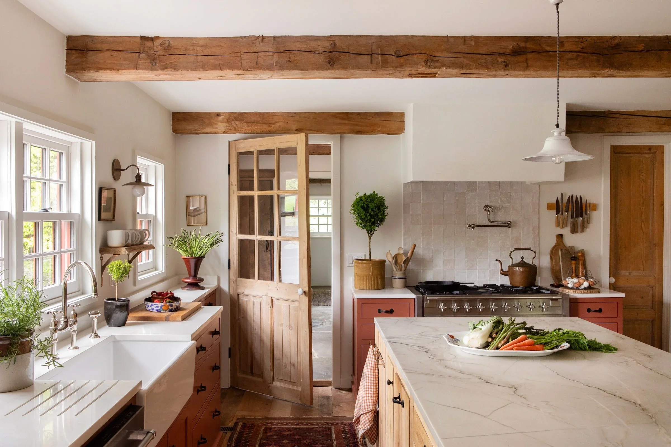A Hill House Update: Two Years In
THE HILL HOUSE
Two years ago this month, we bought the Hill House! Can you believe it?! Perched at the top of our small town, she’s a fixer full of natural light, quirks, and so much potential hidden under layers of laminate and ’70s remodel. For us, the Hill House was the answer to our “ready for a more walkable, connected community” dilemma and marked a big shift away from country living. In some ways it feels like we’re only at the beginning of this new chapter, and in others, it feels like the Hill House has been ours forever. This summer brought some big progress - electrical, plumbing, and even a brand-new heating and cooling system - so today we’re sharing a long-overdue renovation update. Let’s get into it…
When we bought the Hill House, we promised ourselves we would just live in it and give ourselves time to work out the best layout while we wrapped up the Poplar Cottage renovation. We mostly stuck to that promise. And now, standing here in September 2025, the house is finally starting to take shape.
Demo Finds and Old House Surprises
This spring we officially kicked off demo upstairs. Demo is always a “you have to make it worse before it gets better” kind of situation, but the surprises we uncover get me through. In true old-house fashion, we found some good ones.
Under layers of carpet and laminate, century-old fir floors were just waiting for us. Behind walls, we uncovered quirky wallpaper (I love that geese pattern!) and hints of earlier layouts. And everywhere we looked: knob-and-tube wiring and an ancient electrical panel, just begging to be retired (not exactly a good find, but definitely better to discover it now!).
These old houses tell their history in layers, every owner leaving a mark. And while some of those marks need undoing, peeling back the layers sure can be a fun process!
Plumbing + Electrical Rough-In
One of the biggest steps forward this summer was passing both plumbing and electrical rough-in inspections. Garrett handled all the plumbing and his dad (a retired electrician) did the wiring. Watching the two of them problem-solve their way through 100-year-old framing quirks was pretty special.
When the inspector came through, he looked at Garrett’s work and said something like: “I’ve got this remodel going on at my own home - are you taking on work?” Honestly, I don’t think there’s a better compliment than an inspector wanting you on their own house! Garrett politely declined, but it was a huge vote of confidence and a reminder of how much skill (and love) is going into this house.
Anywho, with those inspections signed off, we’re cleared to move forward with insulation, drywall, and the work that finally makes a gutted upstairs look like a home again. Yay!
A Big Invisible Upgrade: HVAC
Another big win wasn’t something you notice much in photos, but you can feel it the moment you walk in the door. We replaced the Hill House’s gas-powered radiators with an all-electric forced-air system, complete with air conditioning (!!!). The upgrade wasn’t cheap - the system and ducting ran around $40K - but thanks to a city grant for converting from gas to electric, over half of that was covered. (Huge thanks to our amazing realtors, David and Erin Chamberlin, for flagging the program to us - we were one of the last projects funded, getting off the waitlist just weeks before install!)
The install itself was done by a local contractor, and the finished system is a game changer. We’ve lived with a lot of different heating/cooling setups over the years and honestly the radiators weren’t that bad, but this forced-air system is hands down the best. It’s efficient, comfortable and, thanks to Garrett’s thoughtful plan to tuck the furnace into the attic and run the venting through floor joists, it’s practically invisible. This house will be more efficient and comfortable for decades to come.
The holes in the living room ceiling were cut to get ducting through and for vents - you won’t notice them when we’re done with this renovation! But it goes to show you that these renovations always trickle down, even when you’re “only renovating the upstairs right now” ;)
Living in the Messy Middle
Of course, we’re not living at the Hill House yet. We’re still camped out at the Poplar Cottage - 1,000 square feet, five people, and a lot of lessons learned about small living ;) The Cottage has been a huge blessing and an essential part of our grand ‘move into town’ plan, but the truth is, it feels a lot like transition.
Every time I walk through the Hill House, I imagine what life will be like when we’re back here - kids running up and down the stairs, homework spread out on the dining table, neighborhood kids dropping by to play. I can already picture this house being the backdrop of so many family memories and I’m antsy to get moved back in and start making them! Though of course I know all too well that these old houses take time and I need to be patient ;)
What’s Next
Right now, our focus is still upstairs - bringing the 3 bedrooms and 2 bathrooms to life. The kitchen is waiting in the wings (we’ll dive into that when we share our updated phasing plan), but for now it’s full steam ahead on finishing the upstairs. More soon!
xx

