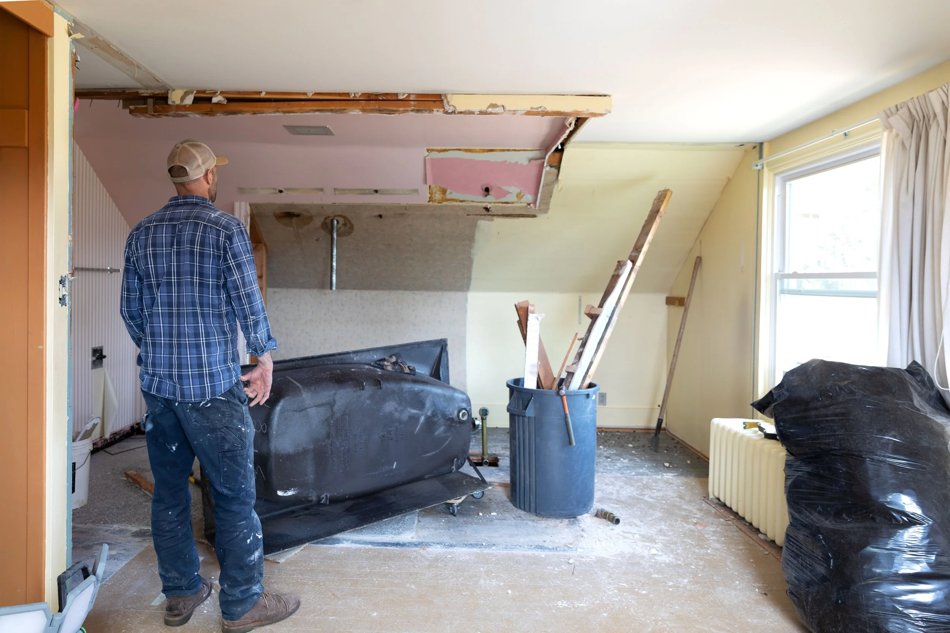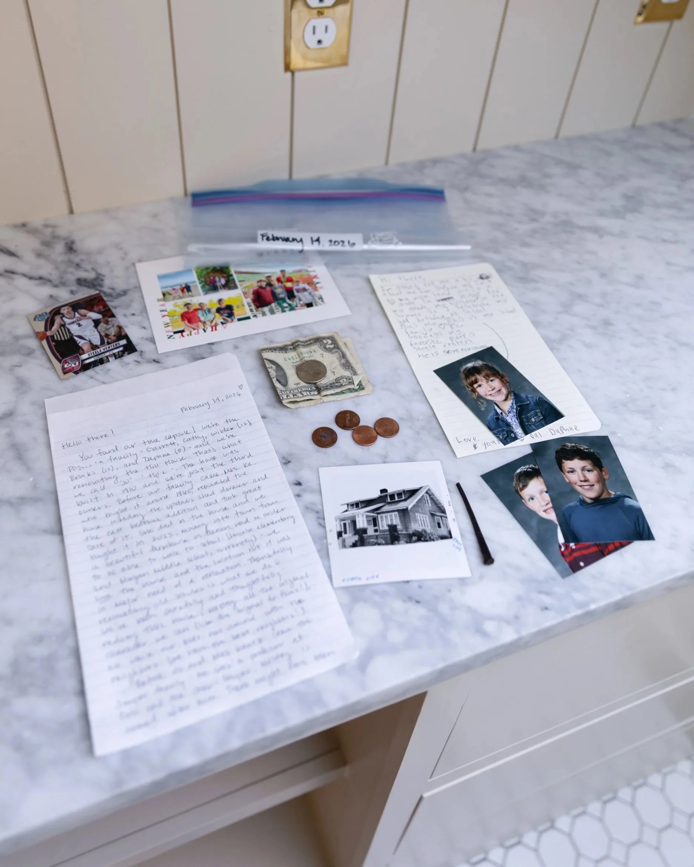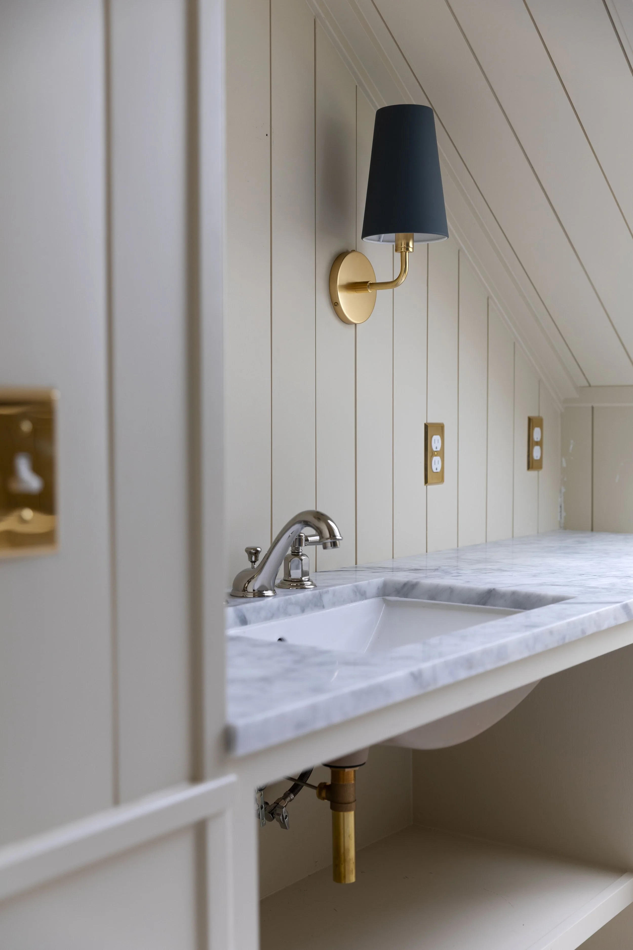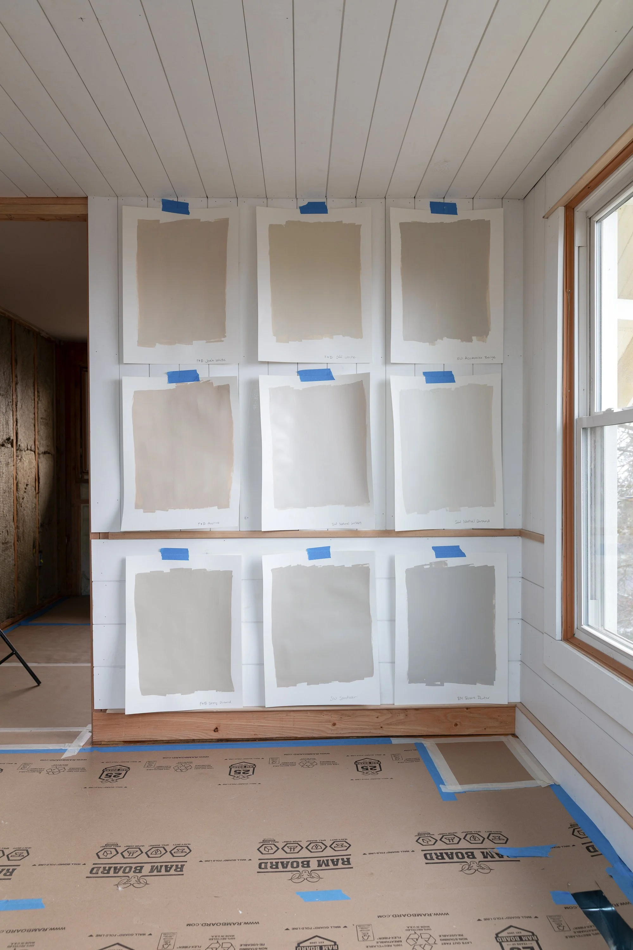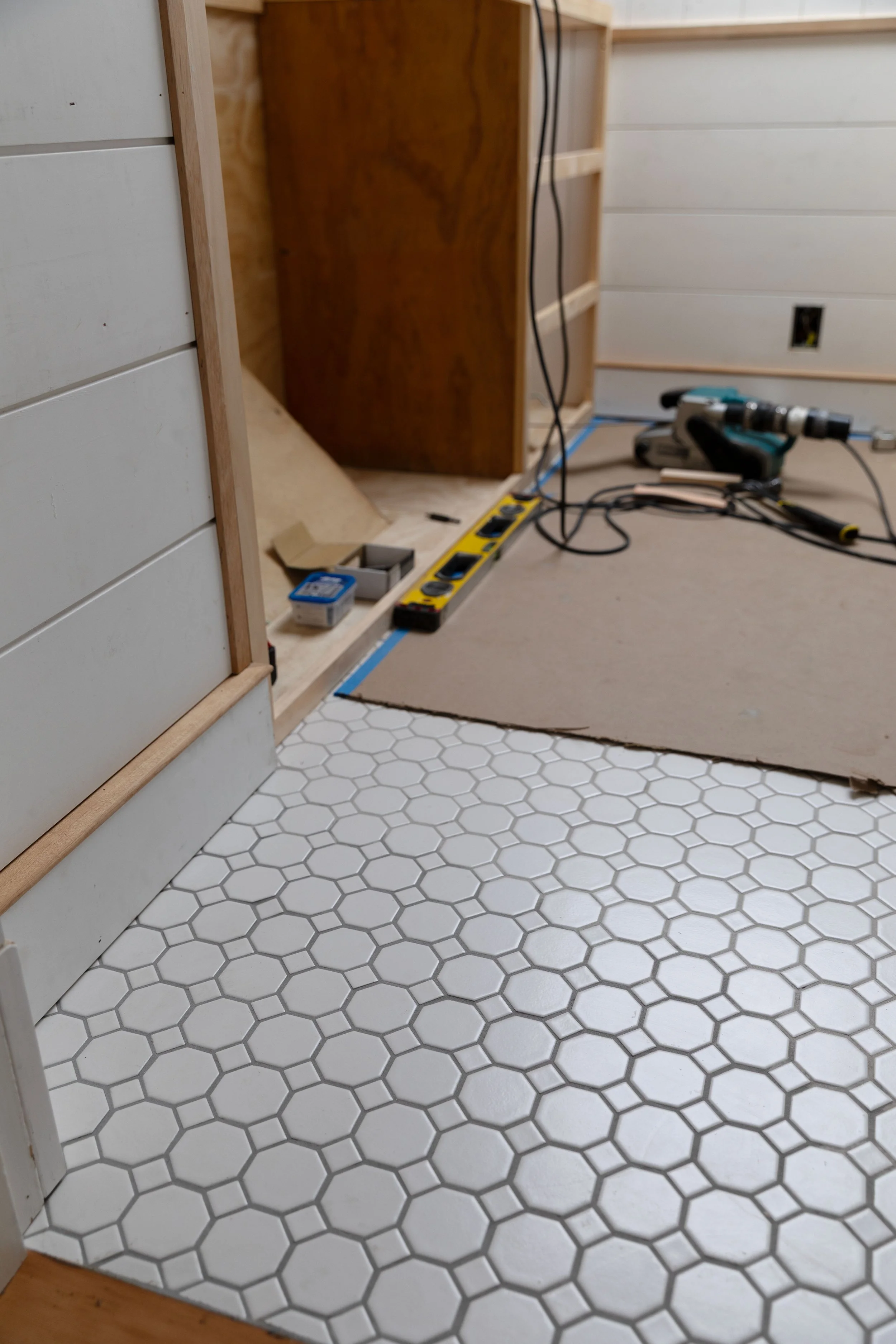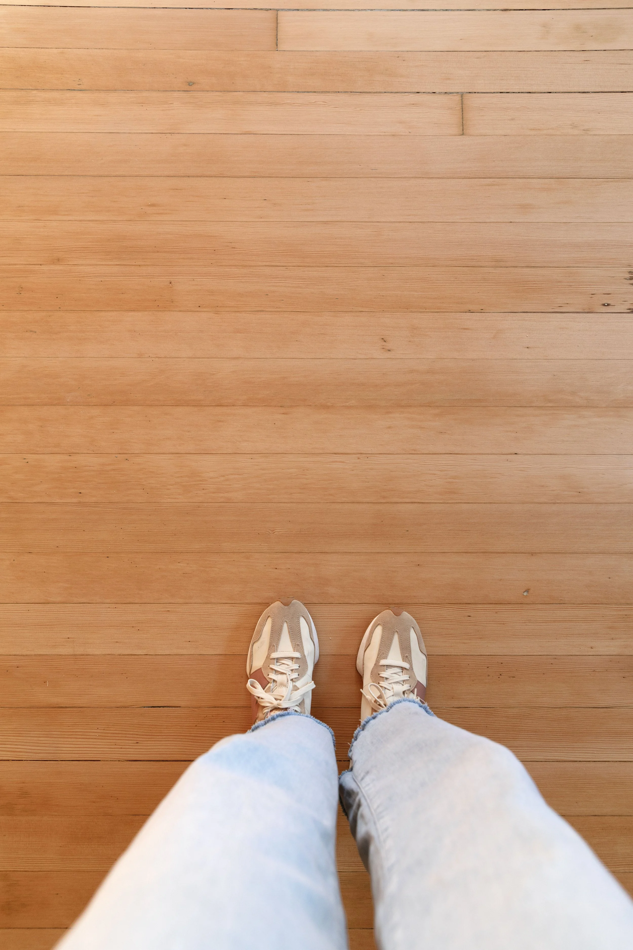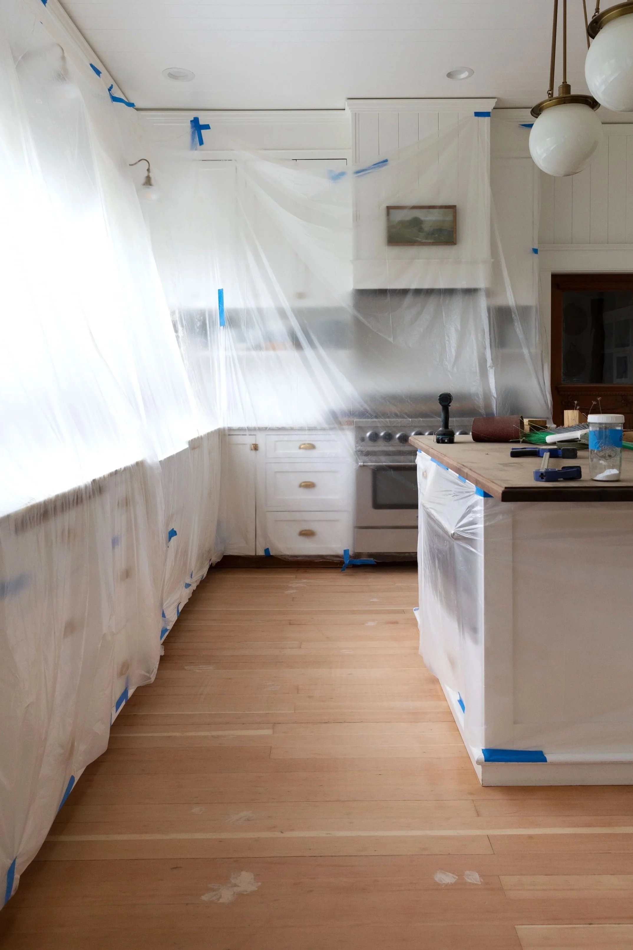How We Added a Second Bathroom Upstairs at the Hill House (an Old-House Layout Trick!)
If you’ve been following along with our Hill House renovation, you might remember the upstairs hall bathroom moodboard we shared last month. Before we dive into tiling and other finishes, we wanted to take a quick step back and show you how this bathroom came to be, because once upon a time, there was only one very-awkward bathroom upstairs. Today we’re sharing how we reworked the layout to turn one into two, and all the quirky old-house problem-solving that came with it.
THE HILL HOUSE
When we first toured the Hill House, it was clear there had to be a better way to layout the upstairs bathroom. It sat right in the middle of the floor plan - no window, plenty of odd angles, and four feet of leftover space a previous owner turned into an awkward closet. The layout felt like someone just dropped a box in the middle of the second floor and called it a bathroom. We lived with this space as-is for over a year before we finally figured out a way to fix it…and ended up with two bathrooms instead of one.
The Original Bathroom
At some point after 1910, a small sink was added upstairs, and by the 1960s, it became a full pink bathroom. It wasn’t terrible, but it was definitely awkward and poorly lit with no exterior wall for a window.
Old houses come with quirks, but this one felt solvable.
The Aha Moment
After months of sketching, we realized the key was to combine the awkward closet and the existing bathroom, rearrange them, and create two bathrooms - an ensuite off bedroom 3 (our daughter Daphne’s room) and a shared hall bath.
The trickiest part? The sloped ceilings. We couldn’t gain head height, but we thought we could lean into it - using those low slopes for built-in charm and tucking showers and bathtubs beneath them. Even so we were still a little short on floor space.
Conjuring Space (Literally)
One night, just before falling asleep, the solution clicked - if we extended the vanity over the stairwell, we could gain about 20 inches of extra width on the hall bathroom.
That small change unlocked the entire layout - enough room for a vanity, toilet, and shower in the new ensuite, plus a skylight and better flow in the hall bath. It’s old-house sorcery at its best: a little creative thinking and a lot of measuring (and re-measuring).
We also removed with the old radiator after putting in a forced air system - a big space saver!
Working with What You’ve Got
The hardest part of old-house design is that you have to work with what you’ve got and around what you want to save (like that exterior window in the ensuite!) while still meeting necessary clearances. Our new layout hits every clearance - like 6’8” over the stairs and proper drain height - and still keeps the symmetrical window placement on the exterior.
It took some serious geometry and patience, but the result is two charming, functional bathrooms that make sense for how families live today.
Why We Love It
Now, instead of one awkward pink bathroom, we’ll have:
A light-filled hall bath with a skylight and space for kids and guests
A private ensuite tucked beneath the eaves - cozy, charming, and a huge upgrade!
Both spaces embrace the quirks that make the Hill House special. Sometimes, the best way to honor an old house is to work with its oddities, not against them :)
Can’t wait to see these bathrooms come together!






