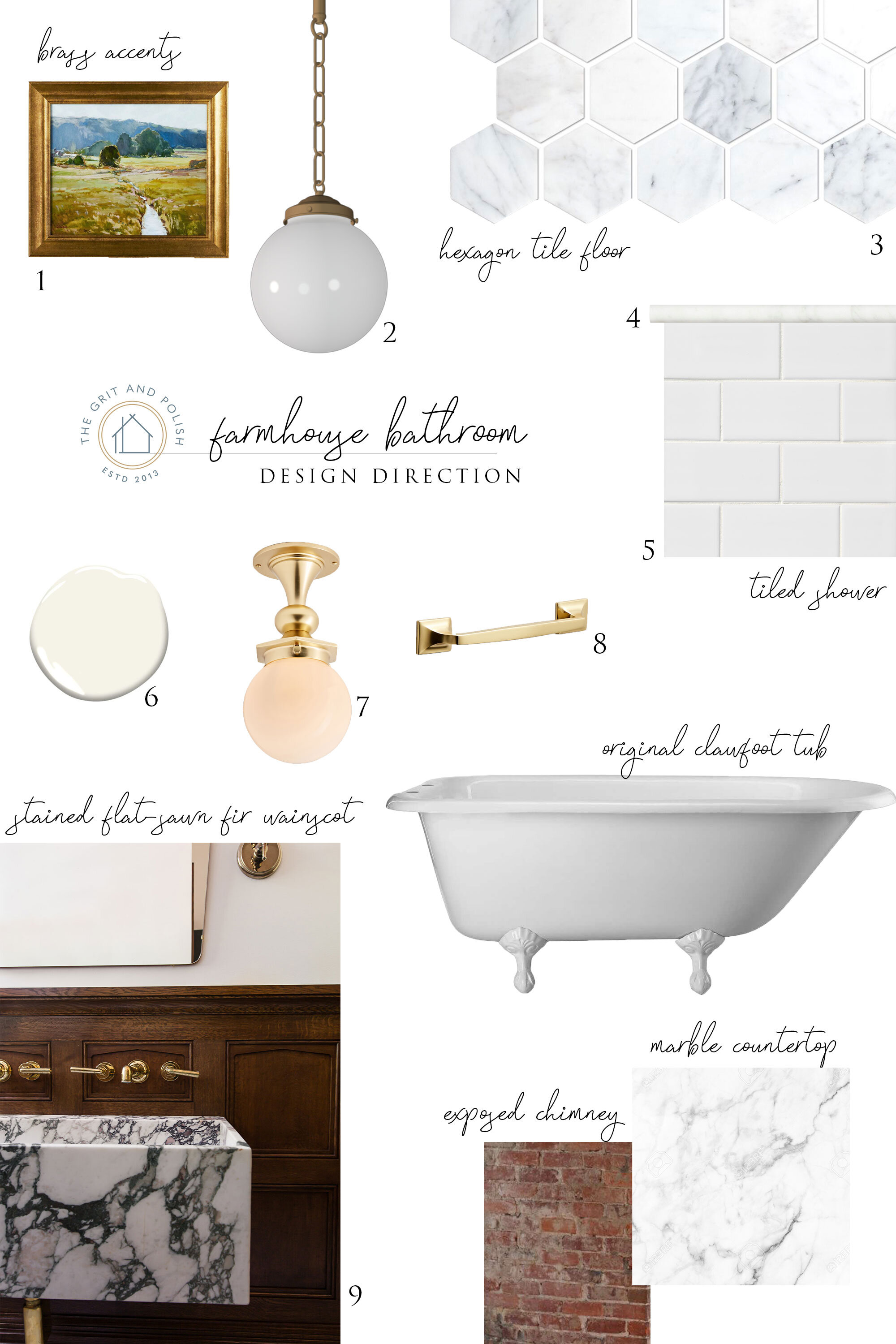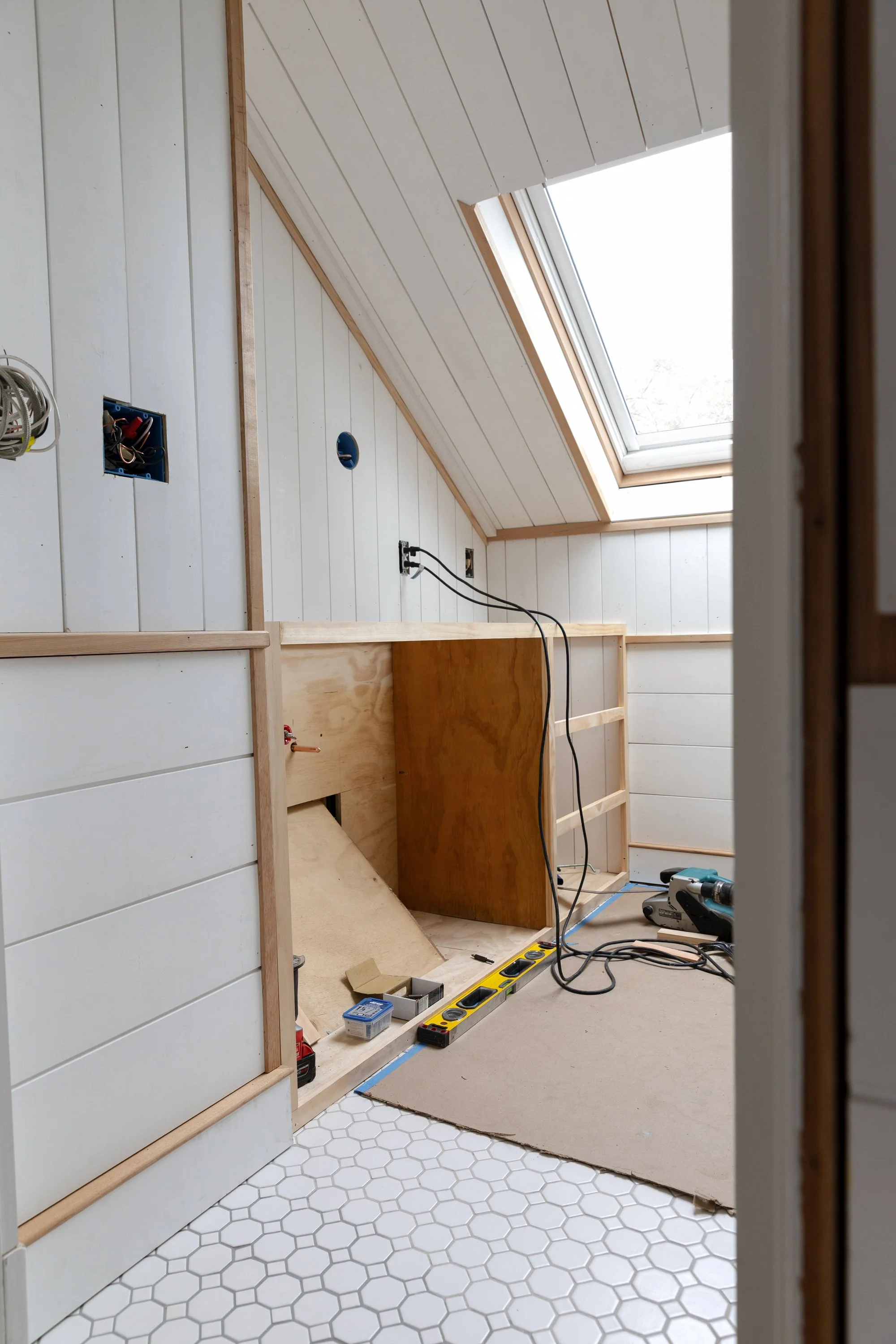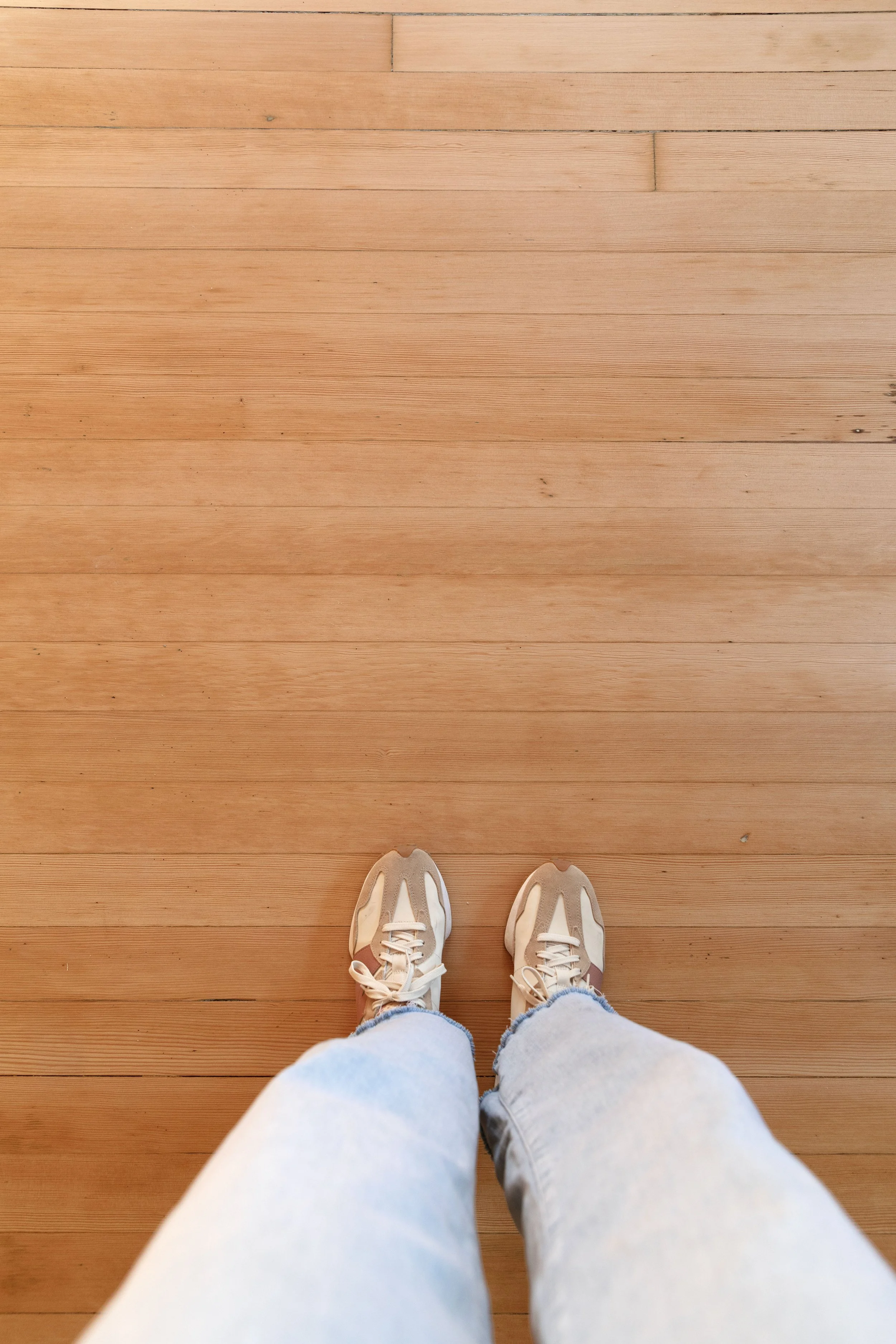Primary Bathroom Update + Mood Board
THE FARMHOUSE
It’s been awhile since we talked about the primary bathroom so I wanted to share an update today! We’ve been making some good progress in fits and starts and we’re finally getting close to putting finishes back in. So today we’re talking progress, decisions made (like how many sinks we’ll have!), and what our mood board looks like. Let’s get into it…
psst: get caught up on our bathroom project with these posts: inspiration for wood board and batten, on the hunt for rectified hexagon floor tile, are 2 sinks better than 1 in our primary bathroom?!, eek! we started the primary bathroom remodel.
That’s the view from our bedroom, looking through the closet and into the bathroom. We’re still in that ‘it has to get worse before it gets better’ stage, but Garrett’s made a lot of progress on plumbing, electrical, and framing over the past month. Unfortunately Garrett forgot there’s supposed to be a pocket door between the closet and bathroom (and another one between the bedroom and closet) so he has to reframe that little wall on the left. But otherwise we’re moving forward!
As exciting as it is to see pipes running through the walls, I think the most exciting progress we’ve made is in the decisions we’ve made. So let’s get to those…
Number of sinks
How many sinks to put into our 72” custom vanity was a hot topic this summer. We’ve gone back and forth but ultimately ended on just 1. It’s all we feel like we need plus feels more true to the age of the house. And that dang off-center window was really messing with the symmetry and I felt like one sink would keep it simpler. I know some folks out there are shaking their heads saying ‘what about resale?!’, but that’s a gamble we feel comfortable making (if we ever sell this house).
We bought this large sink and are still debating if we’ll add one or two faucets. Two faucets would look something like this…
Tile selection
It took us embarrassingly long to land on the tile, but we’re really happy with where we’re at. We decided to go for a classic and simple look: 2” honed marble hexagon tile on the floor and glossy white subway tile on the walls with a few marble accents mixed in. Imagine the black pencil line is marble in this photo and that’s what I mean by marble accents.
Vestige Home’s Germantown Dutch Colonial project
While I love love love the handmade zellige tile option I shared in this tile roundup post, I ultimately decided something more understated would work well with the wood board and batten we’ll be installing in here. We’re planning to use white epoxy grout and fingers crossed it won’t stain with our hard well water.
Shower curtain vs. glass shower surround
We haven’t actually bought or picked out any product for this, but our current plan is to add a glass shower surround. While I LOVE the idea of just doing a shower curtain, we’re spending a ton of money on wood wainscot on the adjacent walls and don’t want to risk water damage on them. The glass surround seems like it should do a better job keeping water in. So that’s that.
For those of you wondering what I mean by a shower curtain, I’m talking about something like this…
Kaemingk Design’s Emerson Project
Mood Board
Last but not least, I wanted to share the current mood board. I titled this our ‘farmhouse bathroom design direction’ because there’s still a lot of pieces to sorted out (like faucets and shower heads and what not), so it’s far from a final mood board but it’s a start!
1 / 2 / 3 / 4 / 5 / 6 BM Simply White / 7 / 8 / 9 image credit: Mount Baker Classic project | design: Lisa Staton | 📷: Jordyn Pruitt
So there’s a little update on our bathroom. More soon…



















