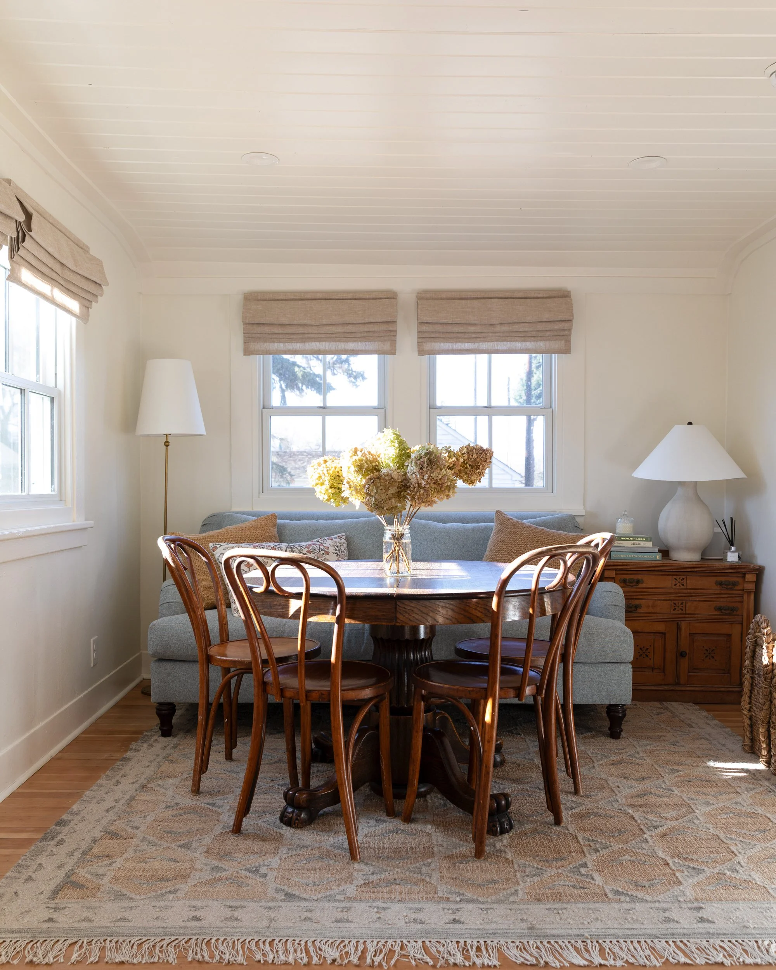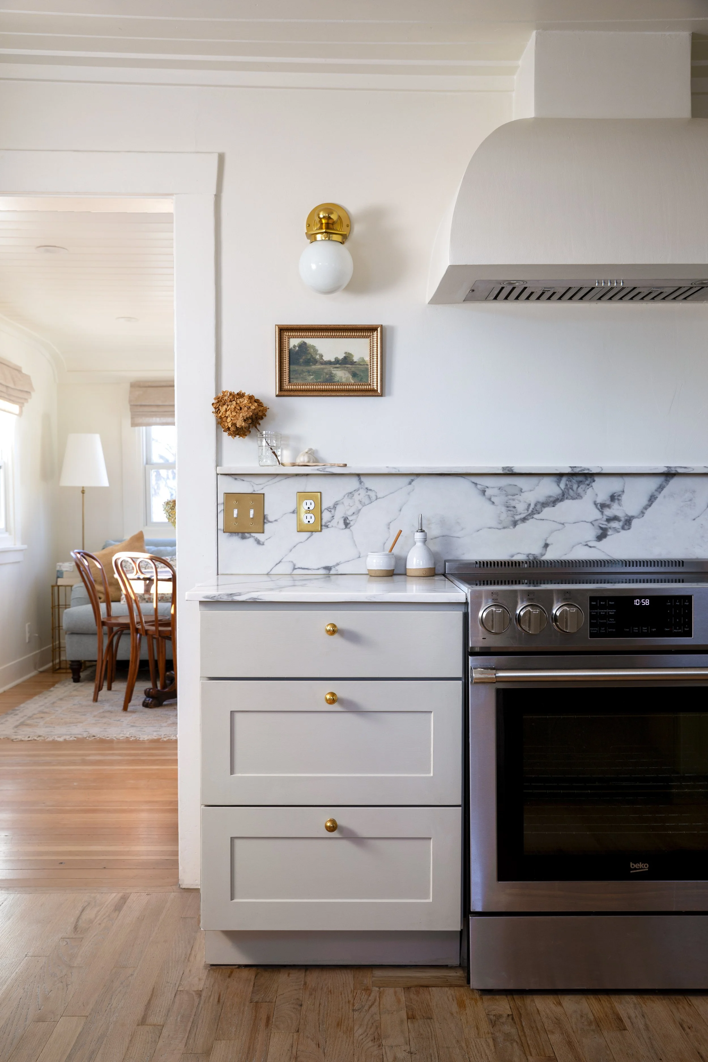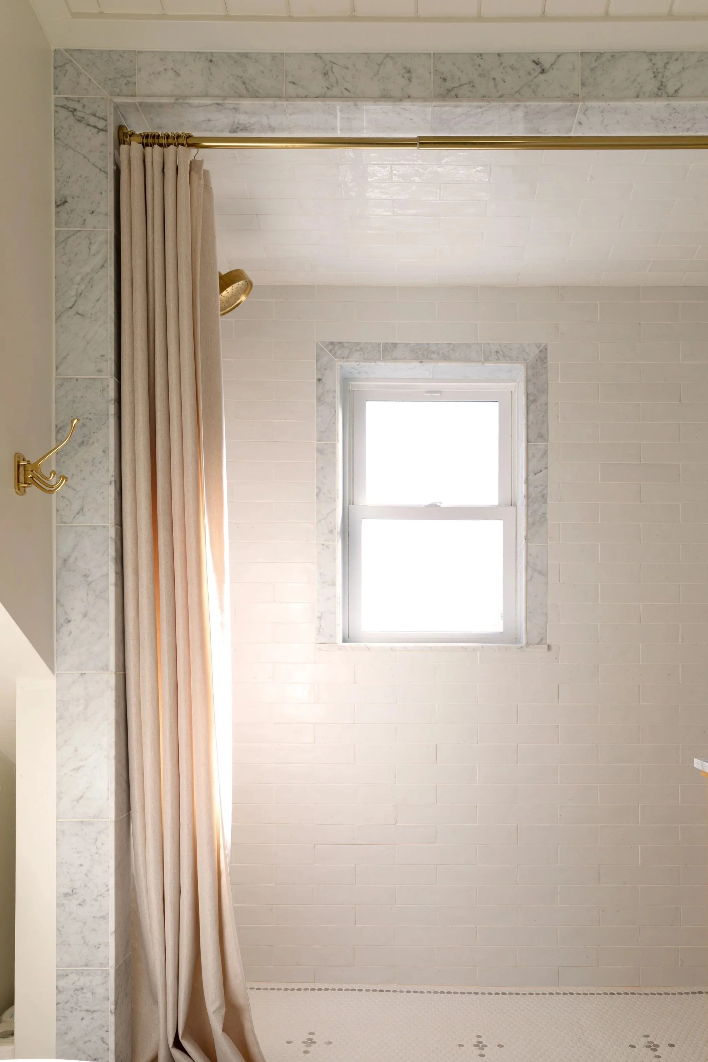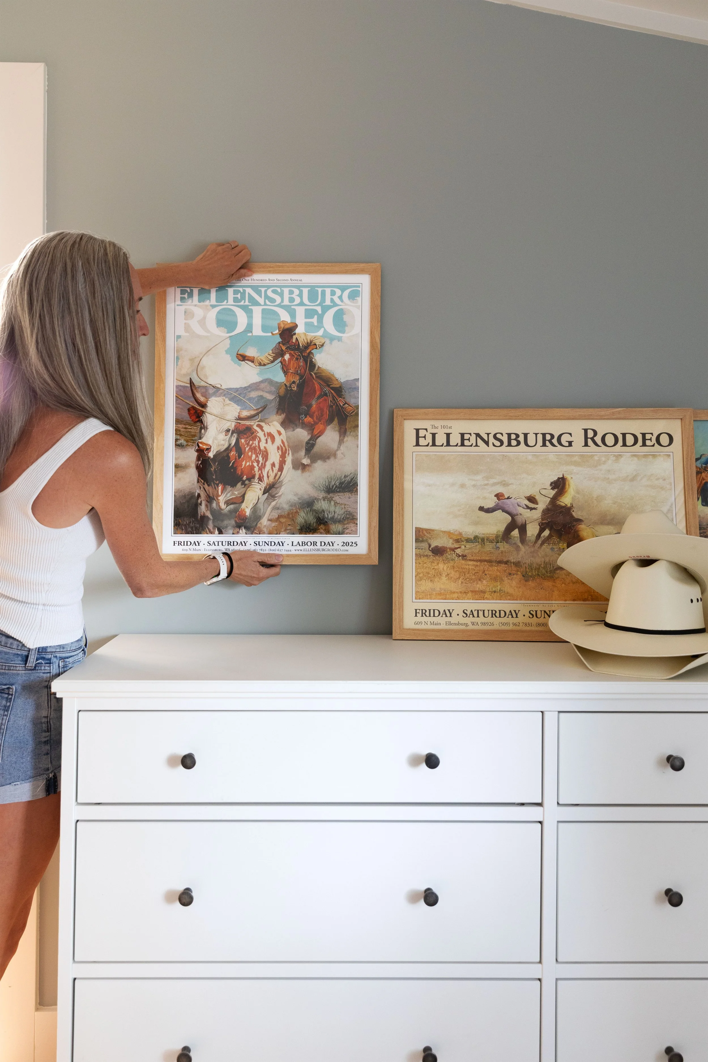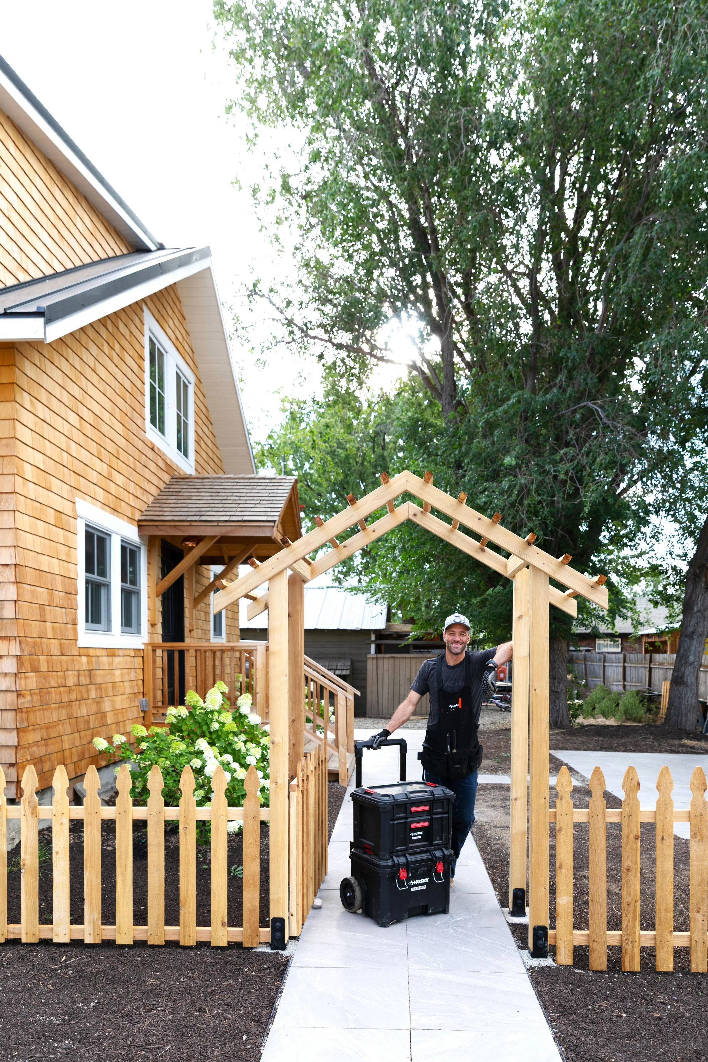Poplar Update: Framing a Second Story
THE POPLAR COTTAGE
It’s been a long while since we talked about the Poplar Cottage! Remember our cute little in-town rental?! She looked like this when we bought her in 2019. Notice how the siding is sitting directly on the ground : (
Last we shared, the house had been raised 8-feet higher…
…and a new concrete foundation was poured before the house was set back down again (here’s what that all cost). After all of that work, it looked like this.
Unfortunately as of late, it’s been one of those what-have-we-gotten-ourselves-into kind of projects. Let me explain…
The whole reason behind the foundation was to add an upstairs to the house. Poplar is only 580sf-ish and after getting into the main floor renovation (you can see where we left off on that here), we really loved the house and felt like finishing the attic was worth it. The attic was already tall and if we added some large gables and windows, there could be some really nice space up there.
So we hired a contractor to help us frame the second story, but of course, tearing off the roof and framing in new gables is not a winter project. So the house sat mostly untouched until April.
Then the contractor got to work. It probably comes as no surprise, but this circa-1900 structure did not have beefy enough framing members for our finished attic. The studs, joists, and structural members upstairs all had to be upsized, making the existing framing on the second floor obsolete. And rather than tie back onto the old, our contractor said it would be cheaper and easier to tear off the existing second story and frame the new one from scratch. So that’s what he did. He ripped off the roof, framed the new floor, and we salvaged all the old lumber and roofing we could, recycled some, and dumped what we couldn’t.
I have to say, seeing the house like this was like a punch in the gut. It’s one of those it-has-to-get-worse-before-it-gets-better things, but honestly, I thought we had already passed that stage. We just seemed to be making our cute Poplar Cottage worse and worse. Thankfully the contractor worked quickly and after the roof came off, Garrett and his dad got in there to do some electrical and plumbing updates.
Unfortunately, while waiting for inspections with the second story still off we had a freak Spring snow storm and massive rains. Garrett got a tarp over the top of the house, but there were still leaks inside in the kitchen and living room and many of the main floor hardwoods, that we had sanded last year, got drenched and started buckling.
lights, hardware, paint color, hood DIY, appliances
Ugh! No fun. Thankfully though, we can re-sand the floors and they should be okay. But at this stage of the project Garrett and I had a lot of questions for ourselves, like what in the heck we had gotten ourselves into?! And why did we decide to do this second story? Definitely a low moment in this project.
But then inspections passed, the rain cleared (at least for a bit), and the contractor got back to work on framing the new second story.
Within a week he had the second story completely framed. Well…except for all the weird bits like the eave on the gable (we’d like to add one) and the plywood sheeting at the bottom of the second story will need to get installed when we do the siding since it’s not perfectly level with the original siding. But for the most part it’s framed!
And that sure feels good. Here’s what the second story looks like inside…
We’re planning to add a bathroom and bedroom on one side of this second story and leave the rest open for a large family room. It’s bright and airy and should be great space!
One thing you might have noticed, is that there’s currently no windows on the second story in the front of the house (the south facade). Unfortunately we didn’t plan ahead and there’s a support for the ridge beam right in the middle of the house.
So Garrett and I toyed around with the idea of having two windows up there - one on each side of the column. I mocked it up in photoshop last weekend and goodness it sure made me feel better. My rendering is a bit rudimentary, but hopefully you can get a feel for what a cute house Poplar is going to be when we’re done, despite everything!



















