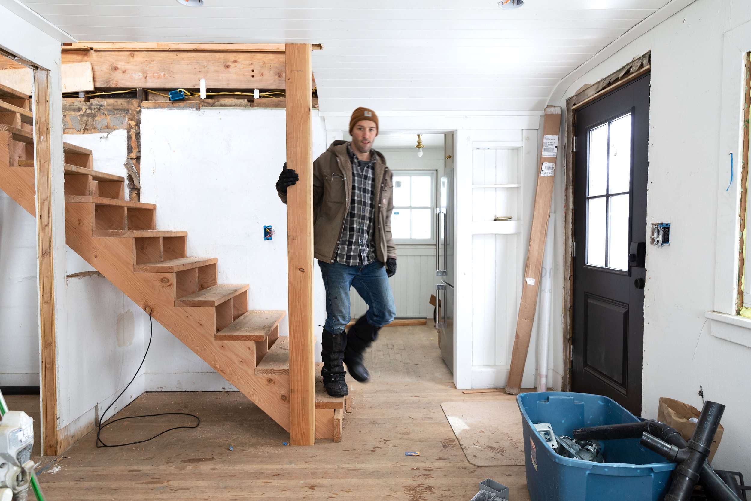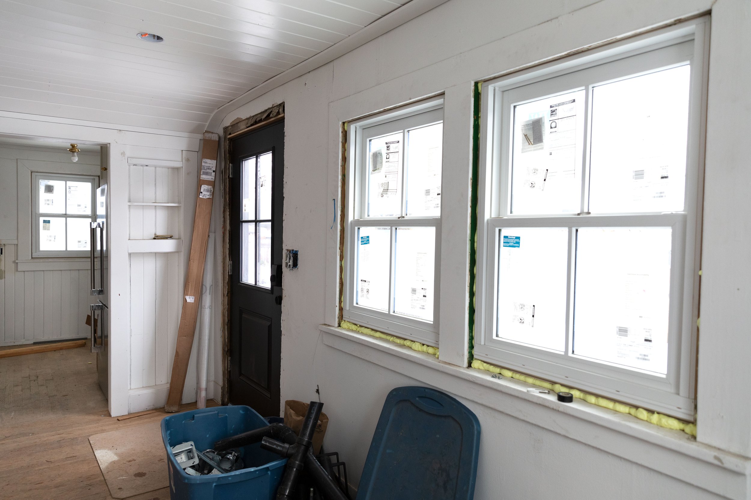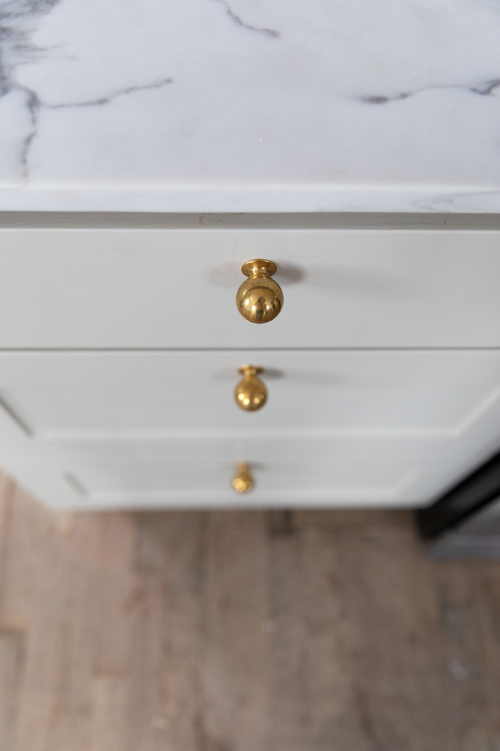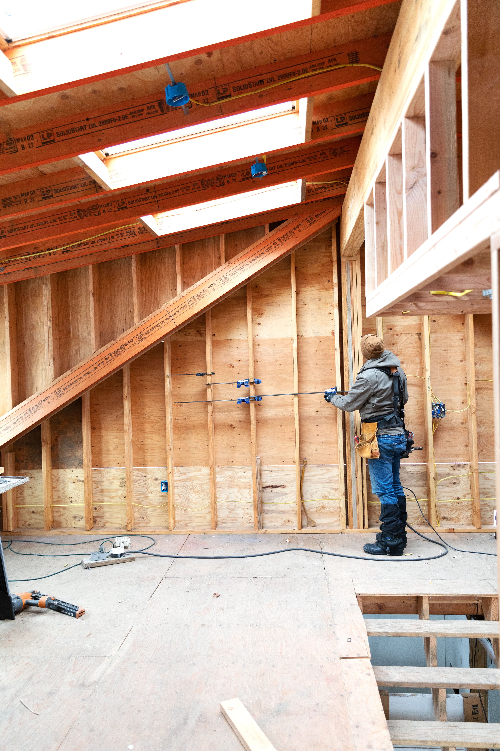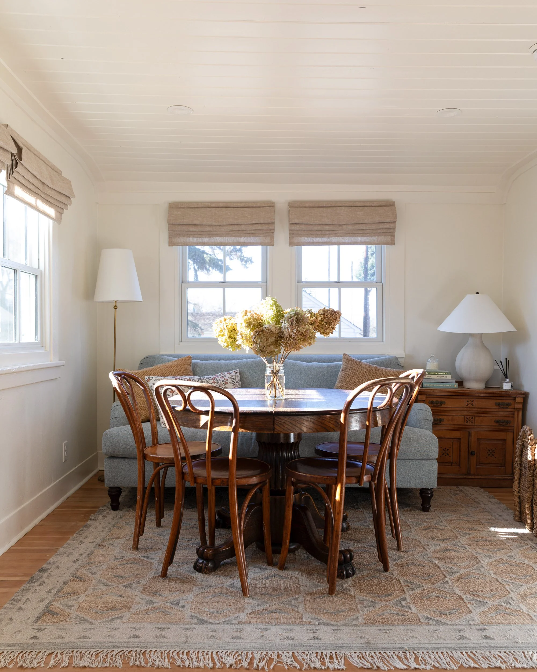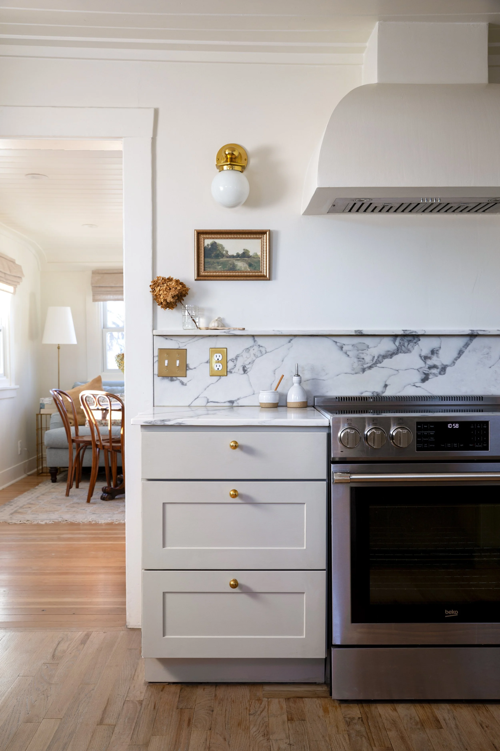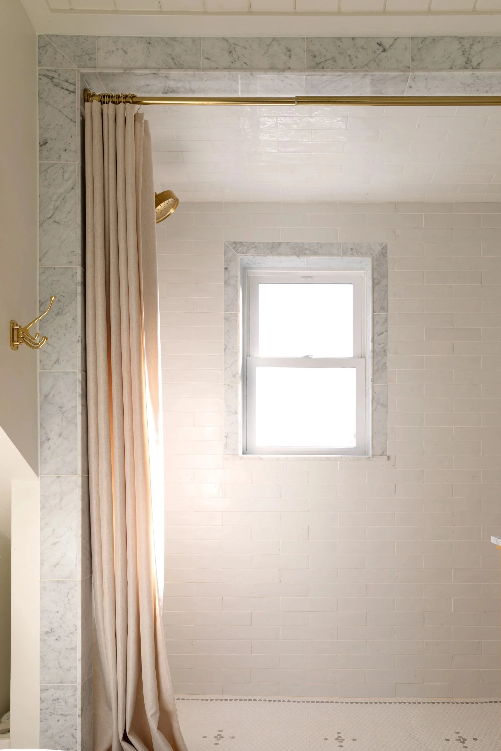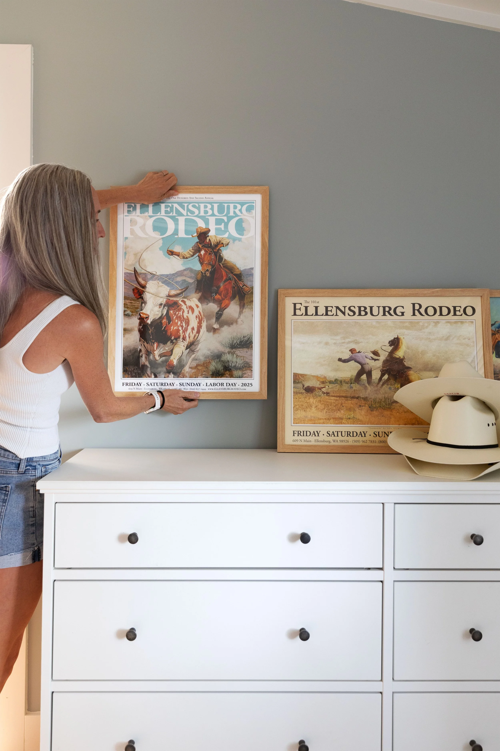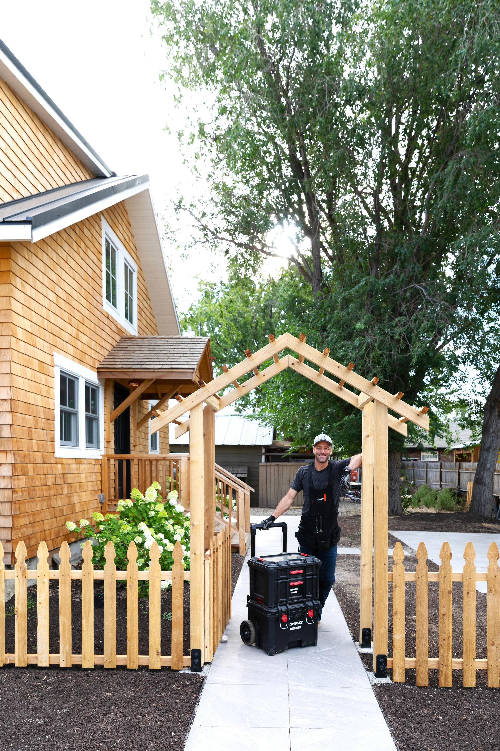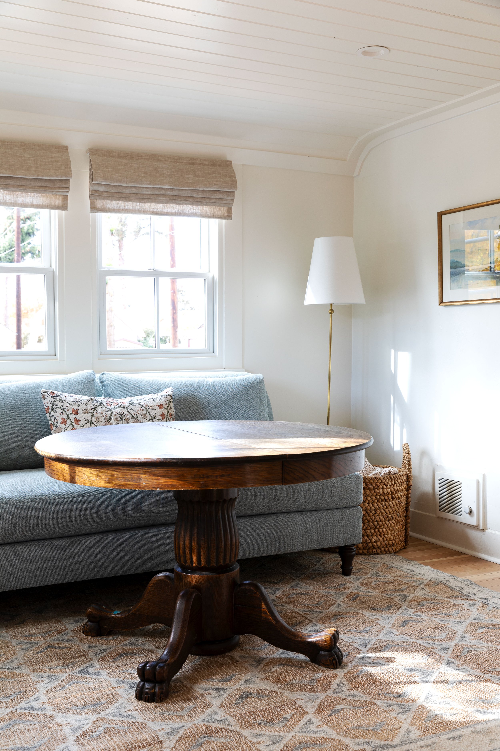What's Happening With the Poplar Cottage
THE POPLAR COTTAGE
Our little Poplar Cottage has been under construction for a long, long time now (so long that I’ve abandoned counting for sake of my sanity). But! we’re finally making big gains. I’m excited to share an update today - windows, doors, a roof (!!!) - and a goal for when we’ll have this project done (probably ;).
She’s come a long way! Here’s what the house looked like when we first saw it (more here).
catch up
Before we get to the newest updates, I wanted to remind you what we’ve done so far. Back in 2018, we bought this cute cottage as a rental, it was then just 550sf. We spent a little time cleaning it up with paint and new heaters and then rented it out to a couple. While we knew it needed (deserved!) a big remodel, we were renovating our kitchen at the Farmhouse at the time and didn’t have the band width to do both.
When the tenants moved out in 2020 it gave us the perfect opportunity to renovate the house. Garrett and I got busy demoing, designing and then renovating a simple main-floor renovation. We kept the remodel simple, altering the floorpan just a bit, and leaning in to the charm of the small, cozy cottage. But at some point during the remodel Garrett and I took stalk of where we were at and realized that we really loved this little cottage, and that it’d be a shame not to renovate the attic.
One thing lead to another and soon the house was 8’ in the air getting a new foundation poured. Once it was back on the ground, the contractor we hired to frame the second story tore the roof off entirely and framed in a brand new upper level, complete with gables and tall ceilings. It’s been a project full of twists and turns, surprising us again and again (you can catch up on all the posts here). But one thing we know for sure is we’re doing right by this house and it’s going to make a great home for decades to come.
Exterior
The exterior has changed a lot since our last update in May. The new windows are in (we worked with Jeld-Wen on those and we’ll share more soon), the old siding was deemed unsalvageable and stripped off, and a new roof is on! And now this sweet baby is ready for all it’s interior updates.
One note on the siding…I’ve always envisioned this house sided with cedar shake shingles, like when we originally purchased the house. Garrett tried to talk me into a cement board shake product, but the quaintness of real wood won my heart. But goodness, it’s sure expensive. Thankfully Garrett found someone selling Alaskan yellow cedar shingles on Craigslist for 1/4 of the cost of our lumber store and we’ll be putting those up when the weather warms up a bit. I. Can’t. WAIT!!!!
Okay, let’s head into the interior…
Main Floor
The main floor was 2/3rds the way through it’s remodel when we decided to finish the second story, and we haven’t done much to the main floor since. But we did add a staircase in the living room. The location of these stairs was a struggle. There was just no logical spot for them in such a small space, but I like the spot we ultimately chose.
I have a feeling that little entry is going to be a chokepoint in the floorpan, but thus is life in 550sf. Well worth having a second story!
That’s Papa, Garrett’s dad and a former electrician, doing some wiring at the panel. Garrett and I have remodeled 8 houses now, and can I just say that having an electrician in the family is the very best possible thing.
The kitchen was far along when we lifted the house 8’ in the air to pour a new foundation (saying ‘new’ foundation implies there was an old foundation, but there really wasn’t much of one originally). But we avoided attaching the countertops down knowing that things can shift when a house is lifted. And I’m so glad we waited because there was definitely some shifting and mild cracking in the drywall, which we’ll repair when we get back into this space. The floors were also damaged when the roof was off and an early fall snow storm hit us, so we’ll have to fix those too.
That last photo shows one of the small cracks we saw after lifting and lowering the house. We’ll repair it when we finish out the kitchen, which really shouldn’t take us that long to wrap up.
Okay let’s head on upstairs…
Second story
Garrett’s been working on the upstairs - framing, wiring, and plumbing. Once we get the cover inspection done we’ll probably refocus back downstairs, but for now, that’s where most of the progress is happening.
Living Room
You know that scene in the first Sex and the City movie when Big and Carrey are apartment shopping (“finding the perfect apartment in New York is like finding the perfect partner, it can take years”) and they walk into the most dreamy penthouse apartment of all time? No, just me? It’s pretty much the most beautiful space I’ve ever seen, and Big has the perfect comment: “so this is where they keep the light.” This living room gives me that feel on a less-grand and more old-house-lover-realizes-why-people-like-new-construction kind of way. After all the small, cozy, charming, low-ceilinged spaces on the main floor, this large room with it’s skylights, vaulted ceilings, and south and west facing windows is a shock of light.
We’re going to use this space as the living room, but I have to admit that I originally tried to talk Garrett into turning this upstairs living room into two more bedrooms (making 3 upstairs). I figured we could expand the living room downstairs by blowing out the wall between the living and bedroom, so all the bedrooms would be upstairs. It’s a pretty ideal floor plan for young families. But Garrett wouldn’t hear of it. He rightfully reminded me that living spaces should have the best light and majority of the square-footage in a house and that this spot is where you’re going to want to hang out in this house. He was right. Natural light just can’t be beat!
That’s Garrett and his dad. It’s pretty special for those two to get to renovate together :)
Bedroom and bathroom
We’re adding a second bedroom and bathroom on the other half of the upstairs. We had to be creative, working with the geometry in here, so the bedroom is kinda odd-shaped, but a great bedroom none-the-less. We were even able to sneak in a lofted area over the stairs for two twin mattresses since you gotta make use of every square foot in a small house…both horizontally and vertically! I think it’s going to be one of those charing spaces that kids go gaga for.
The upstairs bathroom is compact and efficient with a pocket door and just enough room for a toilet, vanity, and tub/shower. Over the years we’ve found that a second bathroom is highly sought after in small rentals, so we always try to fit one in wherever possible.
Let’s end with my favorite update of all…the new roof. I know, it’s an interesting thing for me to be so excited about, but wait until you see it!
Roof
We opted for a standing-seam metal roof, put on by a local roofer. It was definitely more costly than a regular asphalt-shingle roof, but should last a lot longer. And with no plans to sell this house, we’re trying to make sure everything we do will last a very, very long time.
I debated over the color for a long time, knowing that black can get hot. But after some research, I decided that black would work well in our climate since we have our heaters on a whole lot more than our air conditioners.
So when will it be done?
Finishing this little house is definitely more of a tortoise than a hare kind of race, but it’s finishing the race that matters, right?! ;) We’re hoping to have it wrapped up by the end of summer. At that point we’re planning to list it on Airbnb, unless a wild hair takes hold, and we decide to build a second cottage on the back half of the lot. Oh yes, there’s plenty of space for a second cottage, and the zoning allows for it, so…






